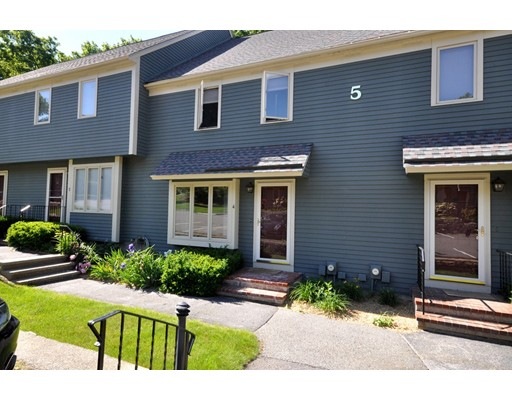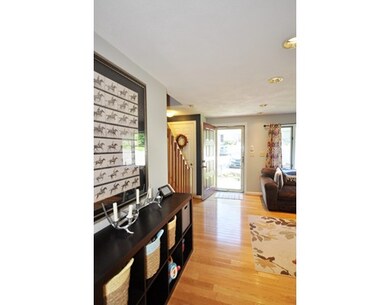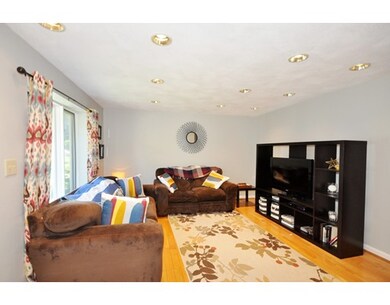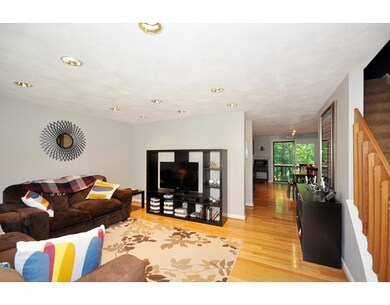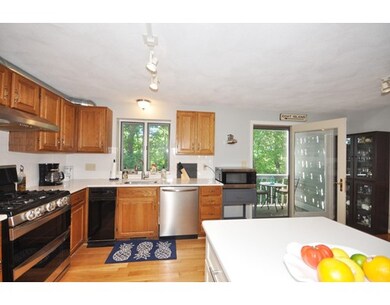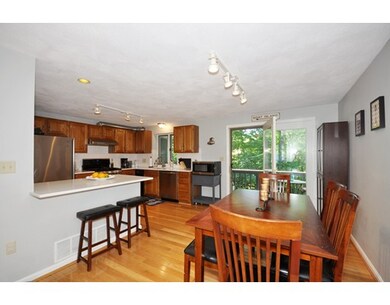
5 Deer Path Unit 4 Maynard, MA 01754
About This Home
As of August 2017Superbly located with FOUR FINISHED LEVELS, this glorious townhouse is larger than most. Well-updated and perfect for entertaining with hardwood floors, recessed lighting, open floor plan to large deck off of dining room, kitchen with stainless steel appliances and solid surface counters. Upstairs the master bedroom has ample closet space, private deck for your morning coffee and direct access to full bath with double sinks! The top-top most level offers a 3rd bedroom or family room space with inviting fireplace and skylight. There is generous storage on this level, also! Need more space? You will love the wonderful finished WALK-OUT lower level with recessed lights and plenty of space for crafting, playing or (wo)man caving! A separate laundry room keeps things neat and tidy. Most desirable floor plan in the complex, and offering easy access from deeded parking AND wonderful privacy on the two back decks - great woodland views.
Last Buyer's Agent
Russ Bradchulis
Keller Williams Realty

Ownership History
Purchase Details
Home Financials for this Owner
Home Financials are based on the most recent Mortgage that was taken out on this home.Purchase Details
Home Financials for this Owner
Home Financials are based on the most recent Mortgage that was taken out on this home.Purchase Details
Home Financials for this Owner
Home Financials are based on the most recent Mortgage that was taken out on this home.Map
Property Details
Home Type
Condominium
Est. Annual Taxes
$7,863
Year Built
1987
Lot Details
0
Listing Details
- Unit Level: 1
- Property Type: Condominium/Co-Op
- CC Type: Condo
- Style: Townhouse
- Other Agent: 1.00
- Year Round: Yes
- Restrictions: RV/Boat/Trailer
- Year Built Description: Actual
- Special Features: None
- Property Sub Type: Condos
- Year Built: 1987
Interior Features
- Has Basement: Yes
- Fireplaces: 1
- Primary Bathroom: Yes
- Number of Rooms: 7
- Amenities: Public Transportation, Shopping, Swimming Pool, Bike Path
- Electric: Circuit Breakers
- Energy: Insulated Windows
- Flooring: Wood
- Interior Amenities: Cable Available
- Bedroom 2: Second Floor, 12X11
- Kitchen: First Floor, 12X11
- Laundry Room: Basement
- Living Room: First Floor, 15X13
- Master Bedroom: Second Floor, 16X12
- Master Bedroom Description: Closet, Balcony - Exterior, Recessed Lighting
- Dining Room: First Floor, 12X10
- Family Room: Basement, 24X18
- No Bedrooms: 2
- Full Bathrooms: 1
- Half Bathrooms: 1
- Oth1 Room Name: Bonus Room
- Oth1 Dimen: 18X14
- Oth1 Dscrp: Fireplace, Skylight, Closet - Walk-in, Closet, Recessed Lighting
- Oth1 Level: Third Floor
- No Living Levels: 4
- Main Lo: K95001
- Main So: BB5522
Exterior Features
- Construction: Frame
- Exterior: Wood
- Exterior Unit Features: Deck, Balcony, Professional Landscaping
- Pool Description: Inground
Garage/Parking
- Parking: Off-Street
- Parking Spaces: 2
Utilities
- Cooling Zones: 1
- Heat Zones: 1
- Hot Water: Natural Gas
- Utility Connections: for Gas Range
- Sewer: City/Town Sewer
- Water: City/Town Water
Condo/Co-op/Association
- Association Fee Includes: Master Insurance, Swimming Pool, Exterior Maintenance, Road Maintenance, Landscaping, Snow Removal, Exercise Room, Clubroom
- Association Pool: Yes
- Management: Professional - Off Site, Owner Association
- Pets Allowed: Yes w/ Restrictions
- No Units: 155
- Unit Building: 4
Fee Information
- Fee Interval: Monthly
Schools
- Elementary School: Green Meadow
- Middle School: Fowler Middle
- High School: Maynard High
Lot Info
- Assessor Parcel Number: M:016.0 P:005.4
- Zoning: CC
Home Values in the Area
Average Home Value in this Area
Purchase History
| Date | Type | Sale Price | Title Company |
|---|---|---|---|
| Not Resolvable | $310,000 | -- | |
| Not Resolvable | $203,900 | -- | |
| Deed | $129,000 | -- |
Mortgage History
| Date | Status | Loan Amount | Loan Type |
|---|---|---|---|
| Open | $275,000 | New Conventional | |
| Previous Owner | $206,806 | New Conventional | |
| Previous Owner | $212,229 | No Value Available | |
| Previous Owner | $227,400 | No Value Available | |
| Previous Owner | $89,000 | Purchase Money Mortgage |
Property History
| Date | Event | Price | Change | Sq Ft Price |
|---|---|---|---|---|
| 08/15/2017 08/15/17 | Sold | $310,000 | -6.0% | $143 / Sq Ft |
| 06/17/2017 06/17/17 | Pending | -- | -- | -- |
| 06/08/2017 06/08/17 | For Sale | $329,750 | +61.7% | $153 / Sq Ft |
| 08/10/2012 08/10/12 | Sold | $203,900 | -0.5% | $94 / Sq Ft |
| 07/09/2012 07/09/12 | For Sale | $204,900 | -- | $95 / Sq Ft |
Tax History
| Year | Tax Paid | Tax Assessment Tax Assessment Total Assessment is a certain percentage of the fair market value that is determined by local assessors to be the total taxable value of land and additions on the property. | Land | Improvement |
|---|---|---|---|---|
| 2025 | $7,863 | $441,000 | $0 | $441,000 |
| 2024 | $7,358 | $411,500 | $0 | $411,500 |
| 2023 | $7,146 | $376,700 | $0 | $376,700 |
| 2022 | $6,745 | $328,700 | $0 | $328,700 |
| 2021 | $6,150 | $305,200 | $0 | $305,200 |
| 2020 | $6,322 | $306,300 | $0 | $306,300 |
| 2019 | $5,801 | $275,700 | $0 | $275,700 |
| 2018 | $5,674 | $250,600 | $0 | $250,600 |
| 2017 | $5,311 | $241,300 | $0 | $241,300 |
| 2016 | $5,128 | $241,300 | $0 | $241,300 |
| 2015 | $4,716 | $211,400 | $0 | $211,400 |
| 2014 | $4,342 | $194,800 | $0 | $194,800 |
About the Listing Agent

We are a seasoned team of Realtors with extensive experience in the Concord-Maynard-Acton-Stow-Lincoln market and beyond. At the core of our approach is the motto "Love your Home, Love your Community." When you choose to work with us, your priorities become our priorities.
Our dedicated team is highly evolved and involved, committed to providing expert buyer representation and utilizing a superb marketing approach. Allow us to demonstrate how our collective experience and efficient
Lauren's Other Listings
Source: MLS Property Information Network (MLS PIN)
MLS Number: 72178695
APN: MAYN-000016-000000-000005-000004
- 20 Deer Path Unit 5
- 16 Deer Path Unit 1
- 7 Deer Path Unit 2
- 21 Deer Path Unit 6
- 66 Powder Mill Rd
- 17 Wood Ln
- 7 Country Ln
- 22 Douglas Ave
- 79 Waltham St
- 16 Waltham St
- 8 Westside Dr
- 50 Mckinley St Unit 52
- 25 Adams St
- 5 Summer St
- 39 Acton St
- 9-A&B Summer St
- 4 Walcott St
- 12 Oak Ridge Dr Unit 4
- 1 Oak Ridge Dr Unit 3
- 1 Prospect St
