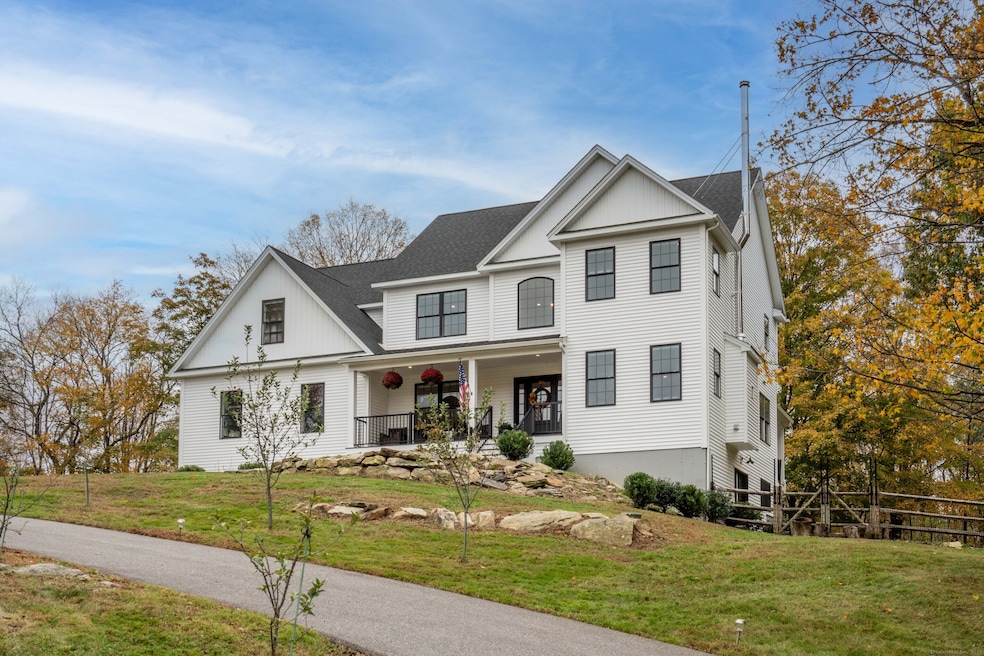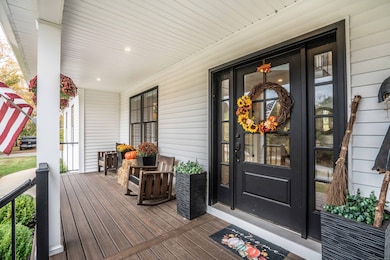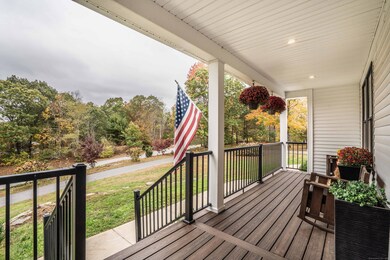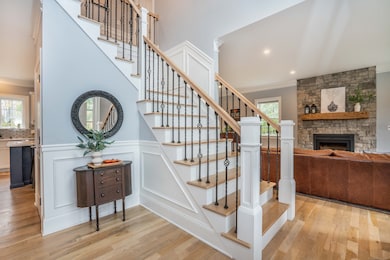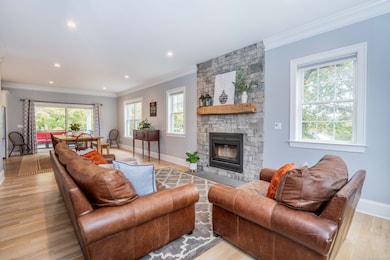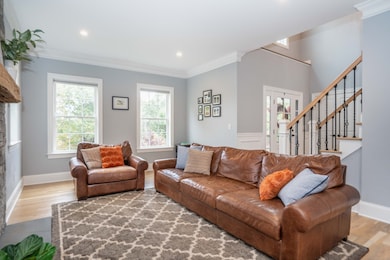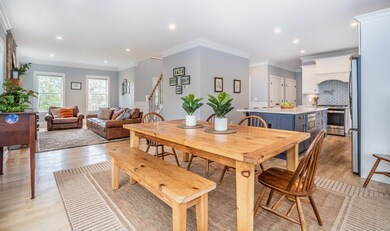
5 Deer Run Dr Colchester, CT 06415
Estimated payment $4,615/month
Highlights
- Open Floorplan
- Colonial Architecture
- 1 Fireplace
- William J. Johnston Middle School Rated A-
- Attic
- Bonus Room
About This Home
Don't miss this beautiful 4-bedroom, 2.5-bath Modern Farmhouse Colonial, perfectly situated in one of Colchester's most desirable neighborhoods! Offering a harmonious blend of comfort, style, and natural beauty, this home is designed for modern living. Step inside and be welcomed by abundant natural light that fills the spacious living areas. The main level features an open, inviting layout-ideal for both daily life and entertaining. And a must-see mudroom keeps everything organized and tidy right from the start. The stunning kitchen is the heart of the home, featuring striking countertops, ample cabinetry, stainless steel appliances, and a generous center island that leaves nothing to be desired. The kitchen flows seamlessly into the dining and living areas, creating the perfect atmosphere for gatherings and everyday enjoyment. Just off the kitchen, the cozy family room is anchored by a wood burning insert with a catalytic converter and blower -adding instant warmth and ambiance, ideal for relaxing evenings at home. Upstairs, you'll find a spacious primary suite with a beautifully appointed en-suite bath and a walk-in closet. Three additional bedrooms share a full bath, with an additional flex space that could serve as a 5th bedroom, home office, media room, or playroom-whatever suits your needs. Step outside through large glass doors off the kitchen to a covered deck-perfect for entertaining, dining al fresco, or simply taking in the
Listing Agent
Berkshire Hathaway NE Prop. Brokerage Phone: (860) 805-8710 License #RES.0809187 Listed on: 10/15/2025

Home Details
Home Type
- Single Family
Est. Annual Taxes
- $11,732
Year Built
- Built in 2020
Lot Details
- 1.4 Acre Lot
- Property is zoned RU
Parking
- 2 Car Garage
Home Design
- Colonial Architecture
- Farmhouse Style Home
- Concrete Foundation
- Frame Construction
- Asphalt Shingled Roof
- Vinyl Siding
- Radon Mitigation System
Interior Spaces
- 2,856 Sq Ft Home
- Open Floorplan
- 1 Fireplace
- Mud Room
- Bonus Room
- Pull Down Stairs to Attic
Kitchen
- Gas Cooktop
- Range Hood
- Microwave
- Dishwasher
Bedrooms and Bathrooms
- 4 Bedrooms
Laundry
- Laundry Room
- Laundry on upper level
- Electric Dryer
- Washer
Unfinished Basement
- Walk-Out Basement
- Basement Fills Entire Space Under The House
Outdoor Features
- Covered Deck
- Shed
- Porch
Schools
- Johnston Middle School
- Jack Jackter Middle School
- Bacon Academy High School
Utilities
- Central Air
- Heating System Uses Propane
- Private Company Owned Well
- Propane Water Heater
- Fuel Tank Located in Ground
- Cable TV Available
Listing and Financial Details
- Assessor Parcel Number 2335906
Map
Home Values in the Area
Average Home Value in this Area
Tax History
| Year | Tax Paid | Tax Assessment Tax Assessment Total Assessment is a certain percentage of the fair market value that is determined by local assessors to be the total taxable value of land and additions on the property. | Land | Improvement |
|---|---|---|---|---|
| 2025 | $11,732 | $392,100 | $48,200 | $343,900 |
| 2024 | $11,242 | $392,100 | $48,200 | $343,900 |
| 2023 | $10,605 | $389,600 | $48,200 | $341,400 |
| 2022 | $10,550 | $389,600 | $48,200 | $341,400 |
| 2021 | $5,080 | $154,700 | $55,100 | $99,600 |
| 2020 | $2,358 | $71,800 | $55,100 | $16,700 |
| 2019 | $7,504 | $228,500 | $55,100 | $173,400 |
| 2018 | $7,376 | $228,500 | $55,100 | $173,400 |
| 2017 | $7,397 | $228,500 | $55,100 | $173,400 |
| 2016 | $8,160 | $264,000 | $71,100 | $192,900 |
| 2015 | $8,059 | $262,000 | $71,100 | $190,900 |
| 2014 | $8,009 | $262,000 | $71,100 | $190,900 |
Property History
| Date | Event | Price | List to Sale | Price per Sq Ft | Prior Sale |
|---|---|---|---|---|---|
| 10/17/2025 10/17/25 | For Sale | $690,000 | +15.0% | $242 / Sq Ft | |
| 02/22/2021 02/22/21 | Sold | $600,000 | 0.0% | $207 / Sq Ft | View Prior Sale |
| 01/25/2021 01/25/21 | Pending | -- | -- | -- | |
| 12/26/2020 12/26/20 | For Sale | $599,999 | +1042.9% | $207 / Sq Ft | |
| 12/30/2019 12/30/19 | Sold | $52,500 | -24.9% | $24 / Sq Ft | View Prior Sale |
| 11/15/2019 11/15/19 | Pending | -- | -- | -- | |
| 11/08/2019 11/08/19 | For Sale | $69,900 | -77.8% | $32 / Sq Ft | |
| 03/04/2016 03/04/16 | Sold | $315,000 | -6.2% | $117 / Sq Ft | View Prior Sale |
| 01/15/2016 01/15/16 | Pending | -- | -- | -- | |
| 10/23/2015 10/23/15 | For Sale | $335,900 | -- | $125 / Sq Ft |
Purchase History
| Date | Type | Sale Price | Title Company |
|---|---|---|---|
| Warranty Deed | $600,000 | None Available | |
| Warranty Deed | $52,500 | None Available | |
| Warranty Deed | $315,000 | -- | |
| Warranty Deed | $336,500 | -- | |
| Warranty Deed | $171,811 | -- | |
| Not Resolvable | $69,000 | -- | |
| Warranty Deed | $50,000 | -- |
Mortgage History
| Date | Status | Loan Amount | Loan Type |
|---|---|---|---|
| Open | $548,250 | Purchase Money Mortgage | |
| Previous Owner | $314,548 | VA | |
| Previous Owner | $297,000 | No Value Available | |
| Previous Owner | $35,000 | No Value Available |
About the Listing Agent

Helping You Get More For Your Real Estate . . .
We are real estate agents with Berkshire Hathaway NE Prop. in Glastonbury, CT and the nearby area, providing home-buyers and sellers with professional, responsive and attentive real estate services. Want an agent who'll really listen to what you want in a home? Need an agent who knows how to effectively market your home so it sells? Give us a call! We are eager to help and would love to talk to you. Put us to the test, we are better than the
Tatiana and Bill's Other Listings
Source: SmartMLS
MLS Number: 24133354
APN: COLC-000007-000010-000045-000002
- 0 Old Hartford Rd
- 825 Old Hartford Rd
- 111 Old Hartford Rd
- 6 Westchester Hills Unit G
- 65 Millstone Dr
- 59 Park Rd
- 6 Bull Hill Rd
- 0 Prospect Hill Rd
- 17 Ridgewood Dr
- 335 Westchester Rd
- 74 Pinebrook Rd
- 20 Mohegan Ln
- 30 Pepperbush Dr
- "0" Middletown Rd
- 236 Stollman Rd
- 223 Boretz Rd
- 0 South Rd
- 319 Amston Rd
- 218 Hope Valley Rd
- 11 Caffyn Dr
- 259 Westchester Rd Unit A
- 361 Linwood Cemetery Rd
- 500 Amston Rd
- 12 Balaban Rd
- 2 Quinn Rd
- 23 Hayward Ave Unit Cottage
- 23 Hayward Ave Unit 5
- 100 Lebanon Ave
- 21 Elsmere Rd
- 0 Edgewater Cir
- 400 Windham Ave
- 481 Norwich Ave Unit L
- 812 Lake Vista Dr Unit 812
- 15 Hawthorne Rd
- 133 Lake Hayward Rd Unit 133 Left Unit
- 1 Birch Cir
- 7 Starr Place
- 4 Starr Plaza Unit 2nd Floor
- 616 Norwich Ave Unit 8
- 195 Wall St Unit 197
