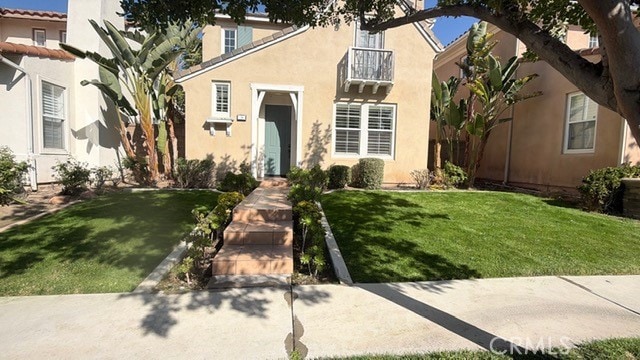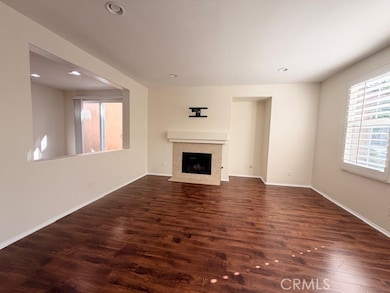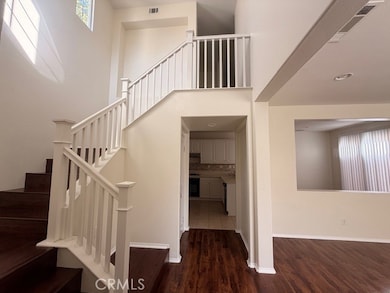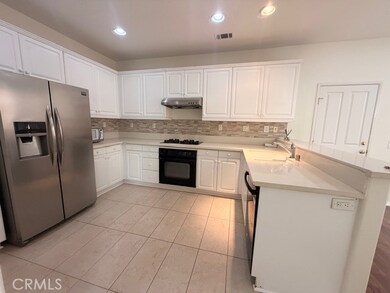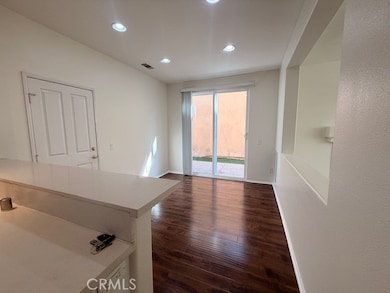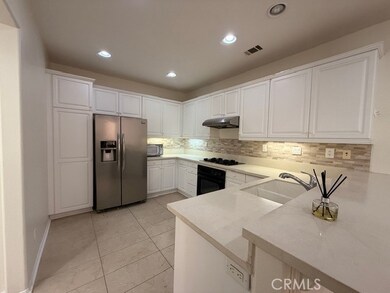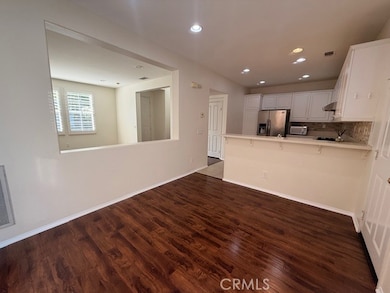5 Del Mar Unit 8 Irvine, CA 92602
Lower Peters Canyon NeighborhoodHighlights
- Spa
- View of Trees or Woods
- 0.36 Acre Lot
- Hicks Canyon Elementary School Rated A
- Updated Kitchen
- Wood Flooring
About This Home
Gorgeous detached condo featuring 3 bedrooms and 2.5 bathrooms, located in the highly desirable North Park Square community of Irvine. This beautiful home welcomes you with a dramatic two-story high ceiling entry and abundant natural light streaming through large windows. The living room features a cozy fireplace and laminate wood flooring that flows seamlessly throughout the home. The designer-upgraded kitchen includes modern finishes offering both style and functionality. Upstairs, you'll find three comfortable bedrooms along with a convenient built-in hallway desk, perfect for a home office or study area. Enjoy the large front yard in a peaceful and private location, plus an attached two-car garage for easy access. The extra side yard provides a wonderful space for outdoor gatherings and family entertainment, with low-maintenance landscaping for easy upkeep
Listing Agent
RE/MAX Fine Homes Brokerage Phone: 949-228-3468 License #01168642 Listed on: 11/05/2025

Condo Details
Home Type
- Condominium
Est. Annual Taxes
- $10,139
Year Built
- Built in 2002
Parking
- 2 Car Attached Garage
- Parking Available
- Rear-Facing Garage
- Off-Street Parking
Home Design
- Entry on the 1st floor
Interior Spaces
- 1,685 Sq Ft Home
- 2-Story Property
- Living Room with Fireplace
- L-Shaped Dining Room
- Views of Woods
Kitchen
- Galley Kitchen
- Updated Kitchen
- Built-In Range
- Dishwasher
- Granite Countertops
Flooring
- Wood
- Laminate
- Tile
Bedrooms and Bathrooms
- 3 Bedrooms
- All Upper Level Bedrooms
Laundry
- Laundry Room
- Washer and Gas Dryer Hookup
Outdoor Features
- Spa
- Patio
- Exterior Lighting
- Wrap Around Porch
Schools
- Beckman High School
Additional Features
- No Common Walls
- Central Heating and Cooling System
Listing and Financial Details
- Security Deposit $4,300
- Rent includes association dues
- 12-Month Minimum Lease Term
- Available 11/5/25
- Tax Lot 2
- Tax Tract Number 16174
- Assessor Parcel Number 93545617
- Seller Considering Concessions
Community Details
Overview
- Property has a Home Owners Association
- $40 HOA Transfer Fee
- 300 Units
- Tiburon Subdivision
Recreation
- Community Pool
- Community Spa
Map
Source: California Regional Multiple Listing Service (CRMLS)
MLS Number: OC25254258
APN: 935-456-17
