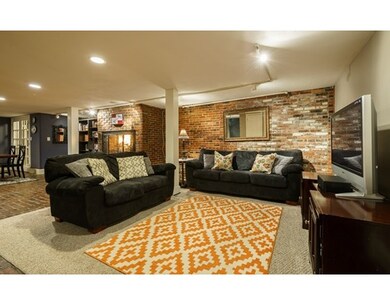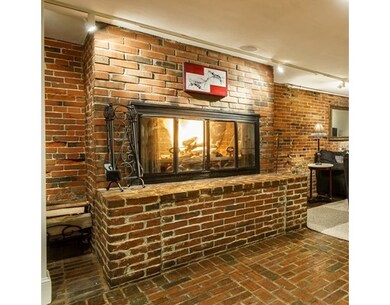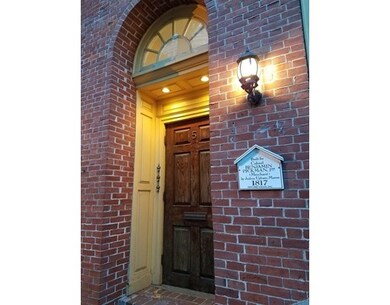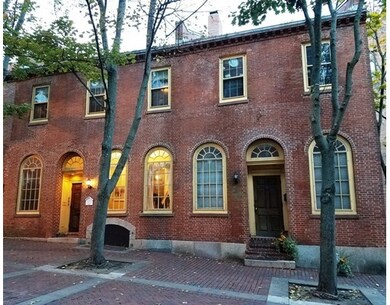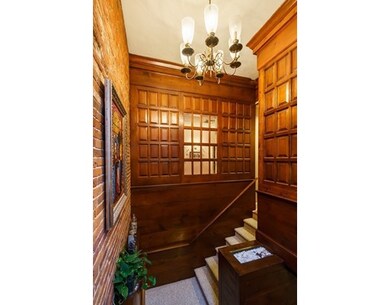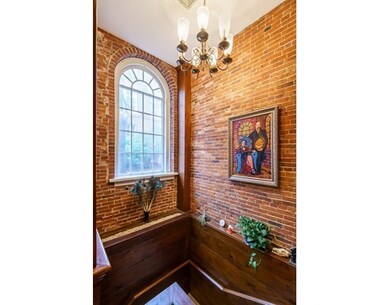
5 Derby Square Unit 1 Salem, MA 01970
Downtown Salem NeighborhoodAbout This Home
As of December 2021The Ultimate in Urban Chic!! Located in the heart of downtown Salem in the c.1817 former home of the Bancroft Tavern-shops, restaurants, train all within 5 minutes! This Uber Cool townhouse complete w/exposed brick walls & floors, a huge central fireplace & original built-in bar! If you are looking for Unique - this is it! The spacious and open concept living area will be the envy of all your friends as entertaining is a breeze! The granite and stainless kitchen features a large peninsula with seating for 6 while the dining area boasts a granite-topped built-in buffet cabinet and HUGE walk-in pantry with custom shelving and French Doors! The highlight is of course the raised fireplace and hearth that is sure to keep you warm on the snowy nights ahead! Both bedrooms access the full bath w/jaccuzzi tub and glass tile surround and floor! Laundry is in the 1/2 bath on the lower level along with a separate office. Bonus: central a/c, HUGE walk-in closet, private Patio & fee includes heat!
Last Buyer's Agent
Northshorist Group
RE/MAX 360
Property Details
Home Type
Condominium
Est. Annual Taxes
$6,449
Year Built
1817
Lot Details
0
Listing Details
- Unit Level: 1
- Unit Placement: Street
- Property Type: Condominium/Co-Op
- Other Agent: 2.50
- Lead Paint: Unknown
- Special Features: None
- Property Sub Type: Condos
- Year Built: 1817
Interior Features
- Appliances: Range, Dishwasher, Disposal, Microwave, Refrigerator, Washer, Dryer
- Fireplaces: 1
- Has Basement: Yes
- Fireplaces: 1
- Number of Rooms: 6
- Amenities: Public Transportation, Shopping, T-Station
- Electric: Circuit Breakers
- Flooring: Wood, Tile, Laminate
- Bedroom 2: First Floor
- Bathroom #1: Basement
- Bathroom #2: First Floor
- Kitchen: Basement
- Laundry Room: Basement
- Living Room: Basement
- Master Bedroom: First Floor
- Master Bedroom Description: Bathroom - Full, Closet, Flooring - Hardwood
- Dining Room: Basement
- Oth1 Room Name: Office
- Oth1 Dscrp: Flooring - Laminate
- Oth1 Level: Basement
- No Living Levels: 2
Exterior Features
- Roof: Asphalt/Fiberglass Shingles
- Construction: Brick
- Exterior: Brick
- Exterior Unit Features: Patio - Enclosed
Garage/Parking
- Parking Spaces: 0
Utilities
- Cooling: Central Air
- Heating: Forced Air, Gas
- Hot Water: Natural Gas
- Sewer: City/Town Sewer
- Water: City/Town Water
Condo/Co-op/Association
- Association Fee Includes: Heat, Hot Water, Water, Sewer, Master Insurance, Exterior Maintenance
- Pets Allowed: Yes
- No Units: 4
- Unit Building: 1
Fee Information
- Fee Interval: Monthly
Lot Info
- Zoning: B
Ownership History
Purchase Details
Purchase Details
Home Financials for this Owner
Home Financials are based on the most recent Mortgage that was taken out on this home.Purchase Details
Home Financials for this Owner
Home Financials are based on the most recent Mortgage that was taken out on this home.Purchase Details
Home Financials for this Owner
Home Financials are based on the most recent Mortgage that was taken out on this home.Purchase Details
Purchase Details
Purchase Details
Similar Homes in Salem, MA
Home Values in the Area
Average Home Value in this Area
Purchase History
| Date | Type | Sale Price | Title Company |
|---|---|---|---|
| Quit Claim Deed | -- | None Available | |
| Not Resolvable | $495,000 | None Available | |
| Not Resolvable | $434,000 | -- | |
| Deed | $375,000 | -- | |
| Deed | $336,000 | -- | |
| Deed | $254,000 | -- | |
| Deed | $100,000 | -- |
Mortgage History
| Date | Status | Loan Amount | Loan Type |
|---|---|---|---|
| Previous Owner | $412,300 | New Conventional | |
| Previous Owner | $339,950 | No Value Available | |
| Previous Owner | $356,250 | Purchase Money Mortgage | |
| Previous Owner | $111,000 | No Value Available |
Property History
| Date | Event | Price | Change | Sq Ft Price |
|---|---|---|---|---|
| 12/17/2021 12/17/21 | Sold | $495,000 | +2.1% | $282 / Sq Ft |
| 11/13/2021 11/13/21 | Pending | -- | -- | -- |
| 11/02/2021 11/02/21 | For Sale | $485,000 | +11.8% | $277 / Sq Ft |
| 03/30/2017 03/30/17 | Sold | $434,000 | -1.1% | $247 / Sq Ft |
| 02/02/2017 02/02/17 | Pending | -- | -- | -- |
| 11/01/2016 11/01/16 | For Sale | $439,000 | -- | $250 / Sq Ft |
Tax History Compared to Growth
Tax History
| Year | Tax Paid | Tax Assessment Tax Assessment Total Assessment is a certain percentage of the fair market value that is determined by local assessors to be the total taxable value of land and additions on the property. | Land | Improvement |
|---|---|---|---|---|
| 2025 | $6,449 | $568,700 | $0 | $568,700 |
| 2024 | $6,368 | $548,000 | $0 | $548,000 |
| 2023 | $6,184 | $494,300 | $0 | $494,300 |
| 2022 | $6,763 | $510,400 | $0 | $510,400 |
| 2021 | $6,561 | $475,400 | $0 | $475,400 |
| 2020 | $6,380 | $441,500 | $0 | $441,500 |
| 2019 | $6,300 | $417,200 | $0 | $417,200 |
| 2018 | $6,003 | $390,300 | $0 | $390,300 |
| 2017 | $5,603 | $353,300 | $0 | $353,300 |
| 2016 | $5,179 | $330,500 | $0 | $330,500 |
| 2015 | $5,143 | $313,400 | $0 | $313,400 |
Agents Affiliated with this Home
-
Justin Repp

Seller's Agent in 2021
Justin Repp
Keller Williams Realty Evolution
(978) 273-6680
1 in this area
107 Total Sales
-
Mike Urban

Buyer's Agent in 2021
Mike Urban
eXp Realty
(617) 686-9299
1 in this area
38 Total Sales
-
Pam McKee

Seller's Agent in 2017
Pam McKee
Keller Williams Realty Evolution
(978) 500-4047
8 in this area
105 Total Sales
-
N
Buyer's Agent in 2017
Northshorist Group
RE/MAX
Map
Source: MLS Property Information Network (MLS PIN)
MLS Number: 72088316
APN: SALE-000035-000000-000274-000801-000801
- 20 Central St Unit 405
- 20 Central St Unit 402
- 11 Church St Unit 313
- 51 Lafayette St Unit 304
- 140 Washington St Unit 1C
- 107 Campbell St
- 24 Norman St Unit 101
- 281 Essex St Unit 206
- 15 Lynde St Unit 1
- 15 Lynde St Unit 18
- 0 Lot 61 Map 10 Unit 73335091
- 0 Lot 41 Map 10 Unit 73335079
- 2 Hawthorne Blvd Unit 4
- 8 Ward St
- 11 Summer St
- 304 Essex St Unit 1
- 23 Union St Unit 2
- 33 Harbor St
- 8-8.5 Herbert St
- 8 Williams St Unit E1

