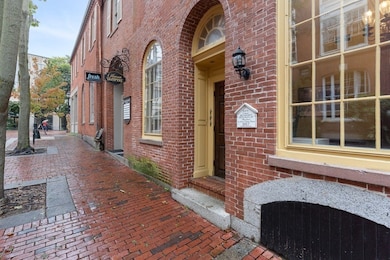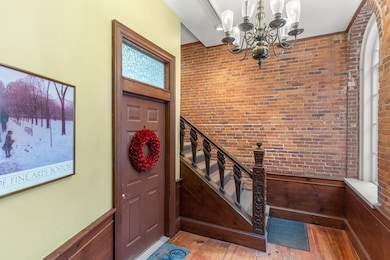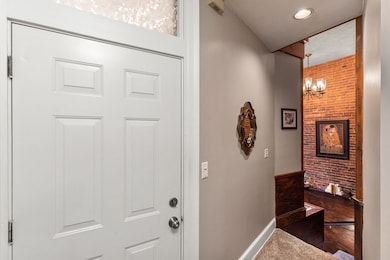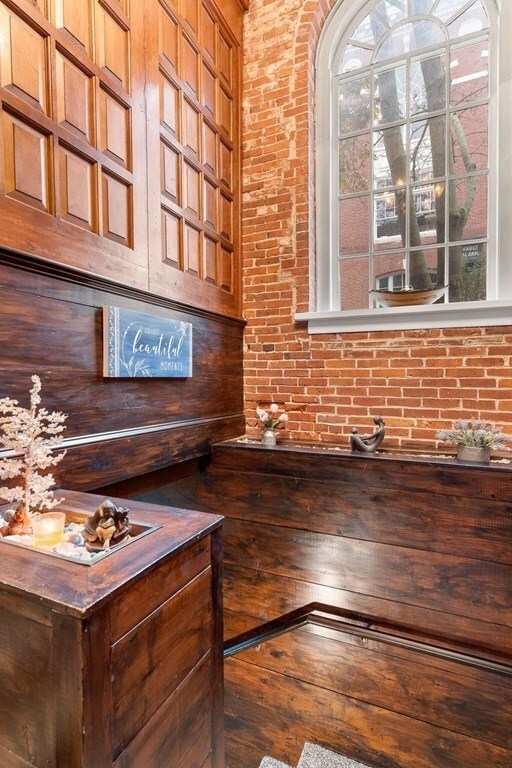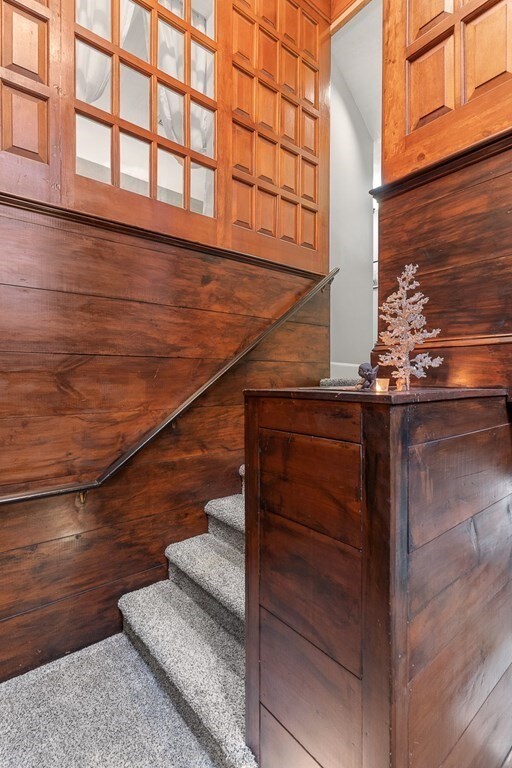
5 Derby Square Unit 1 Salem, MA 01970
Downtown Salem NeighborhoodHighlights
- Open Floorplan
- <<tubWithShowerToken>>
- Kitchen Island
- Wood Flooring
- Recessed Lighting
- 2-minute walk to Piperpont Park
About This Home
As of December 2021Located between Essex and Front St and adjacent to the Old Town Hall and Hotel Salem, this property screams city living. Step out your door and you'll immediately feel the energy of this great city. Built in 1817 and recorded in the National Register of Historic Places, this property was once a working tavern and even has the original bar and brass fixtures still in tact! This unit has a super unique floorplan. The main level is home to both of the spacious bedrooms and tastefully designed jack and jill bathroom. Head downstairs through an elegant stairwell with ornate woodworking and period details to find a massive open concept kitchen/dining/living room with original brick floors that is anchored by a fully functioning wood burning fireplace! This space would be fantastic for entertaining! Also on this level is a 1/2 bath with laundry and a bonus room. If you are looking for a turn key condo in a well managed building just moments from all the action in Salem...THIS. IS. IT!
Property Details
Home Type
- Condominium
Est. Annual Taxes
- $6,449
Year Built
- 1817
HOA Fees
- $490 per month
Parking
- 1
Interior Spaces
- <<tubWithShowerToken>>
- Open Floorplan
- Recessed Lighting
- Dining Area
- Wood Flooring
- Kitchen Island
Ownership History
Purchase Details
Purchase Details
Home Financials for this Owner
Home Financials are based on the most recent Mortgage that was taken out on this home.Purchase Details
Home Financials for this Owner
Home Financials are based on the most recent Mortgage that was taken out on this home.Purchase Details
Home Financials for this Owner
Home Financials are based on the most recent Mortgage that was taken out on this home.Purchase Details
Purchase Details
Purchase Details
Similar Homes in Salem, MA
Home Values in the Area
Average Home Value in this Area
Purchase History
| Date | Type | Sale Price | Title Company |
|---|---|---|---|
| Quit Claim Deed | -- | None Available | |
| Not Resolvable | $495,000 | None Available | |
| Not Resolvable | $434,000 | -- | |
| Deed | $375,000 | -- | |
| Deed | $336,000 | -- | |
| Deed | $254,000 | -- | |
| Deed | $100,000 | -- |
Mortgage History
| Date | Status | Loan Amount | Loan Type |
|---|---|---|---|
| Previous Owner | $412,300 | New Conventional | |
| Previous Owner | $339,950 | No Value Available | |
| Previous Owner | $356,250 | Purchase Money Mortgage | |
| Previous Owner | $111,000 | No Value Available |
Property History
| Date | Event | Price | Change | Sq Ft Price |
|---|---|---|---|---|
| 12/17/2021 12/17/21 | Sold | $495,000 | +2.1% | $282 / Sq Ft |
| 11/13/2021 11/13/21 | Pending | -- | -- | -- |
| 11/02/2021 11/02/21 | For Sale | $485,000 | +11.8% | $277 / Sq Ft |
| 03/30/2017 03/30/17 | Sold | $434,000 | -1.1% | $247 / Sq Ft |
| 02/02/2017 02/02/17 | Pending | -- | -- | -- |
| 11/01/2016 11/01/16 | For Sale | $439,000 | -- | $250 / Sq Ft |
Tax History Compared to Growth
Tax History
| Year | Tax Paid | Tax Assessment Tax Assessment Total Assessment is a certain percentage of the fair market value that is determined by local assessors to be the total taxable value of land and additions on the property. | Land | Improvement |
|---|---|---|---|---|
| 2025 | $6,449 | $568,700 | $0 | $568,700 |
| 2024 | $6,368 | $548,000 | $0 | $548,000 |
| 2023 | $6,184 | $494,300 | $0 | $494,300 |
| 2022 | $6,763 | $510,400 | $0 | $510,400 |
| 2021 | $6,561 | $475,400 | $0 | $475,400 |
| 2020 | $6,380 | $441,500 | $0 | $441,500 |
| 2019 | $6,300 | $417,200 | $0 | $417,200 |
| 2018 | $6,003 | $390,300 | $0 | $390,300 |
| 2017 | $5,603 | $353,300 | $0 | $353,300 |
| 2016 | $5,179 | $330,500 | $0 | $330,500 |
| 2015 | $5,143 | $313,400 | $0 | $313,400 |
Agents Affiliated with this Home
-
Justin Repp

Seller's Agent in 2021
Justin Repp
Keller Williams Realty Evolution
(978) 273-6680
1 in this area
107 Total Sales
-
Mike Urban

Buyer's Agent in 2021
Mike Urban
eXp Realty
(617) 686-9299
1 in this area
38 Total Sales
-
Pam McKee

Seller's Agent in 2017
Pam McKee
Keller Williams Realty Evolution
(978) 500-4047
8 in this area
105 Total Sales
-
N
Buyer's Agent in 2017
Northshorist Group
RE/MAX
Map
Source: MLS Property Information Network (MLS PIN)
MLS Number: 72915061
APN: SALE-000035-000000-000274-000801-000801
- 20 Central St Unit 405
- 20 Central St Unit 402
- 11 Church St Unit 313
- 51 Lafayette St Unit 304
- 140 Washington St Unit 1C
- 107 Campbell St
- 24 Norman St Unit 101
- 281 Essex St Unit 206
- 15 Lynde St Unit 1
- 15 Lynde St Unit 18
- 0 Lot 61 Map 10 Unit 73335091
- 0 Lot 41 Map 10 Unit 73335079
- 2 Hawthorne Blvd Unit 4
- 8 Ward St
- 11 Summer St
- 304 Essex St Unit 1
- 23 Union St Unit 2
- 33 Harbor St
- 8-8.5 Herbert St
- 8 Williams St Unit E1

