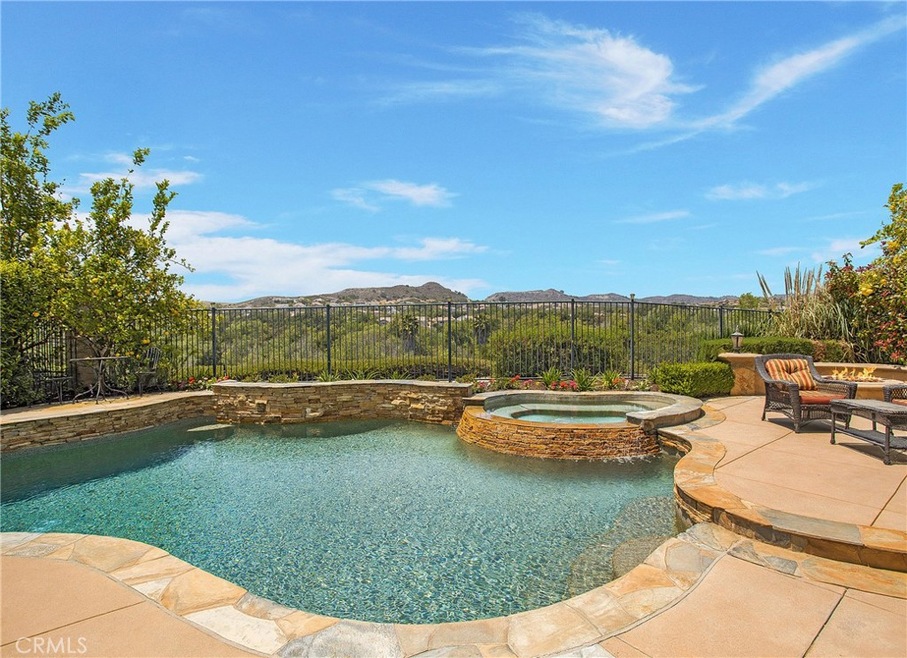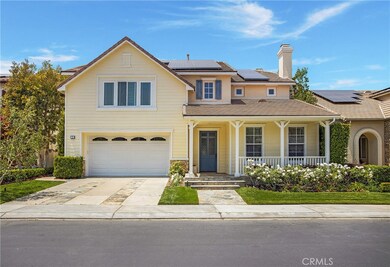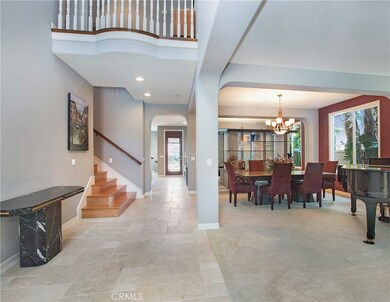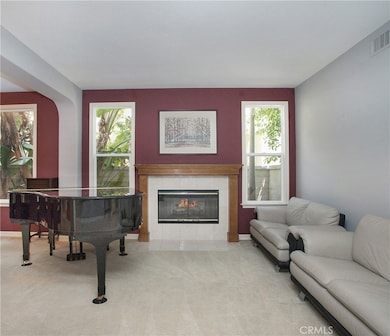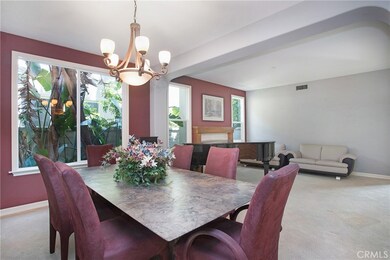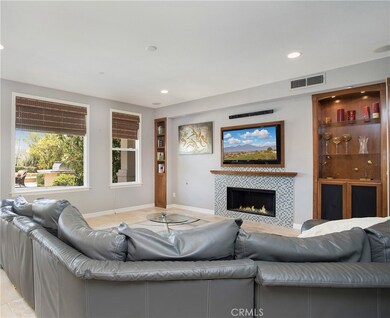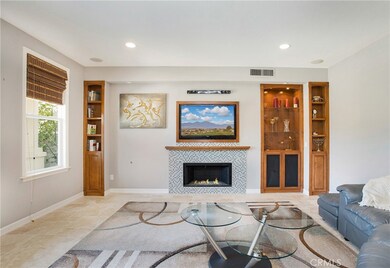
5 Douglass Dr Trabuco Canyon, CA 92679
Highlights
- Golf Course Community
- Community Stables
- Pebble Pool Finish
- Wagon Wheel Elementary School Rated A
- Gated with Attendant
- View of Trees or Woods
About This Home
As of June 2021Former Valle Vista model with added square footage and forever views of South Coto. Welcoming covered front porch invites you into this well appointed home. Beautiful stone flooring, cathedral ceilings in the entry open to a private office with custom built-ins. Entertainer’s Family room area w/ fireplace and custom built-ins open to an oversized gourmet kitchen. Large center island entertains bar seating overlooks the family room and dining nook w/ views onto the back yard. Newer 42” Kitchen Aid stainless steel refrigerator, Viking 6 burner cooktop, Fischer Paykel dishwasher, double oven & spacious walk in pantry. Downstairs bedroom with private bath perfect for guests. Upstairs everyone will enjoy the bonus room with addition, perfect for billiards, gaming, movie watching or all w/ room to spare. Bonus room adjoins a spacious office area, perfect for second home office or kids work area. Master suite with retreat, cozy fireplace and private view balcony overlooking the hills. Master bath w/ tumbled stone flooring, dual vanities, jetted tub, his/her closets with gorgeous closet built-ins! Also on the second level, 2 large secondary bedrooms, large bath with dual vanities and laundry room w/ sink complete the upstairs. Backyard oasis offers stone accented salt water pool and jacuzzi, built-in BBQ island, firepit, citrus trees and a view that will captivate you all day long- just wait for the sunset! Other special features, solar, interior FR /exterior surround sound, upgraded pool equipment, 3 car tandem garage. Sports court and park just steps away. Low tax rate
Last Agent to Sell the Property
@Vantage Real Estate License #01401457 Listed on: 05/13/2021
Home Details
Home Type
- Single Family
Est. Annual Taxes
- $16,880
Year Built
- Built in 2002
Lot Details
- 6,435 Sq Ft Lot
- Wrought Iron Fence
- Block Wall Fence
- Landscaped
- Sprinkler System
HOA Fees
- $235 Monthly HOA Fees
Parking
- 3 Car Direct Access Garage
- Parking Available
- Tandem Garage
- Garage Door Opener
- Driveway
Property Views
- Woods
- Canyon
- Hills
Home Design
- Cape Cod Architecture
- Slab Foundation
- Concrete Roof
- Wood Siding
- Stucco
Interior Spaces
- 4,099 Sq Ft Home
- Cathedral Ceiling
- Ceiling Fan
- Custom Window Coverings
- Family Room with Fireplace
- Living Room with Fireplace
- Dining Room
- Bonus Room
- Laundry Room
Kitchen
- Breakfast Area or Nook
- Breakfast Bar
- Walk-In Pantry
- <<doubleOvenToken>>
- Six Burner Stove
- <<microwave>>
- Dishwasher
- Granite Countertops
- Disposal
Flooring
- Wood
- Carpet
- Stone
Bedrooms and Bathrooms
- 4 Bedrooms | 1 Main Level Bedroom
- Retreat
- Fireplace in Primary Bedroom Retreat
- Walk-In Closet
- Upgraded Bathroom
- Dual Vanity Sinks in Primary Bathroom
- <<tubWithShowerToken>>
- Walk-in Shower
Home Security
- Carbon Monoxide Detectors
- Fire and Smoke Detector
Pool
- Pebble Pool Finish
- In Ground Pool
- In Ground Spa
Outdoor Features
- Balcony
- Patio
- Outdoor Grill
- Rain Gutters
- Front Porch
Schools
- Wagon Wheel Elementary School
- Las Flores Middle School
- Tesoro High School
Utilities
- Forced Air Heating and Cooling System
- Cable TV Available
Listing and Financial Details
- Tax Lot 135
- Tax Tract Number 16023
- Assessor Parcel Number 75526454
Community Details
Overview
- Cz Master Association, Phone Number (949) 535-4533
- Built by Lenar
Amenities
- Community Barbecue Grill
- Picnic Area
Recreation
- Golf Course Community
- Sport Court
- Community Playground
- Park
- Dog Park
- Community Stables
- Horse Trails
- Hiking Trails
- Bike Trail
Security
- Gated with Attendant
Ownership History
Purchase Details
Purchase Details
Home Financials for this Owner
Home Financials are based on the most recent Mortgage that was taken out on this home.Purchase Details
Purchase Details
Home Financials for this Owner
Home Financials are based on the most recent Mortgage that was taken out on this home.Purchase Details
Home Financials for this Owner
Home Financials are based on the most recent Mortgage that was taken out on this home.Purchase Details
Home Financials for this Owner
Home Financials are based on the most recent Mortgage that was taken out on this home.Similar Homes in the area
Home Values in the Area
Average Home Value in this Area
Purchase History
| Date | Type | Sale Price | Title Company |
|---|---|---|---|
| Grant Deed | -- | None Listed On Document | |
| Grant Deed | $1,575,000 | Lawyers Title Company | |
| Interfamily Deed Transfer | -- | None Available | |
| Grant Deed | $1,535,000 | United Title Company | |
| Interfamily Deed Transfer | -- | -- | |
| Grant Deed | $965,000 | North American Title Co |
Mortgage History
| Date | Status | Loan Amount | Loan Type |
|---|---|---|---|
| Previous Owner | $1,100,000 | New Conventional | |
| Previous Owner | $1,228,000 | Purchase Money Mortgage | |
| Previous Owner | $248,000 | Credit Line Revolving | |
| Previous Owner | $100,000 | Credit Line Revolving | |
| Previous Owner | $960,000 | Unknown | |
| Previous Owner | $880,000 | Unknown | |
| Previous Owner | $772,000 | No Value Available | |
| Closed | $96,500 | No Value Available |
Property History
| Date | Event | Price | Change | Sq Ft Price |
|---|---|---|---|---|
| 07/17/2025 07/17/25 | For Sale | $2,399,000 | +52.3% | $585 / Sq Ft |
| 06/17/2021 06/17/21 | Sold | $1,575,000 | +3.3% | $384 / Sq Ft |
| 05/16/2021 05/16/21 | Pending | -- | -- | -- |
| 05/13/2021 05/13/21 | For Sale | $1,525,000 | -3.2% | $372 / Sq Ft |
| 04/30/2021 04/30/21 | Off Market | $1,575,000 | -- | -- |
Tax History Compared to Growth
Tax History
| Year | Tax Paid | Tax Assessment Tax Assessment Total Assessment is a certain percentage of the fair market value that is determined by local assessors to be the total taxable value of land and additions on the property. | Land | Improvement |
|---|---|---|---|---|
| 2024 | $16,880 | $1,671,402 | $947,797 | $723,605 |
| 2023 | $16,565 | $1,638,630 | $929,213 | $709,417 |
| 2022 | $16,242 | $1,606,500 | $910,993 | $695,507 |
| 2021 | $14,067 | $1,407,000 | $821,796 | $585,204 |
| 2020 | $13,224 | $1,314,780 | $729,576 | $585,204 |
| 2019 | $12,963 | $1,289,000 | $715,270 | $573,730 |
| 2018 | $11,878 | $1,182,000 | $608,270 | $573,730 |
| 2017 | $12,168 | $1,182,000 | $608,270 | $573,730 |
| 2016 | $12,335 | $1,182,000 | $608,270 | $573,730 |
| 2015 | $12,318 | $1,182,000 | $608,270 | $573,730 |
| 2014 | $12,315 | $1,182,000 | $608,270 | $573,730 |
Agents Affiliated with this Home
-
Kim Karney

Seller's Agent in 2025
Kim Karney
Plus Real Estate
(949) 456-8270
16 in this area
41 Total Sales
-
Ariana Gaffoglio

Seller Co-Listing Agent in 2025
Ariana Gaffoglio
Plus Real Estate
(949) 315-1111
17 in this area
89 Total Sales
-
Kim Chadwick

Seller's Agent in 2021
Kim Chadwick
@Vantage Real Estate
(949) 783-2499
13 in this area
18 Total Sales
-
John Lewis

Buyer's Agent in 2021
John Lewis
Keller Williams Realty
(714) 654-4159
1 in this area
32 Total Sales
Map
Source: California Regional Multiple Listing Service (CRMLS)
MLS Number: OC21074898
APN: 755-264-54
- 14 Marchin Dr
- 17 Corn Flower St
- 20 Bentley Rd
- 58 Long View Rd
- 39 Lyra Way
- 47 Lyra Way
- 27 Corn Flower St
- 16 Lyra Way
- 1 Running Brook Dr
- 46 Vela Ct
- 26 Pegasus Dr
- 18 Bent Oak
- 34 Vela Ct
- 23 Victoria Ln
- 11 River Rock Dr
- 1 Falconridge Dr
- 23 Constellation Way
- 44 Water Lily Way
- 2 Aquila Way
- 21 Portmarnoch Ct
