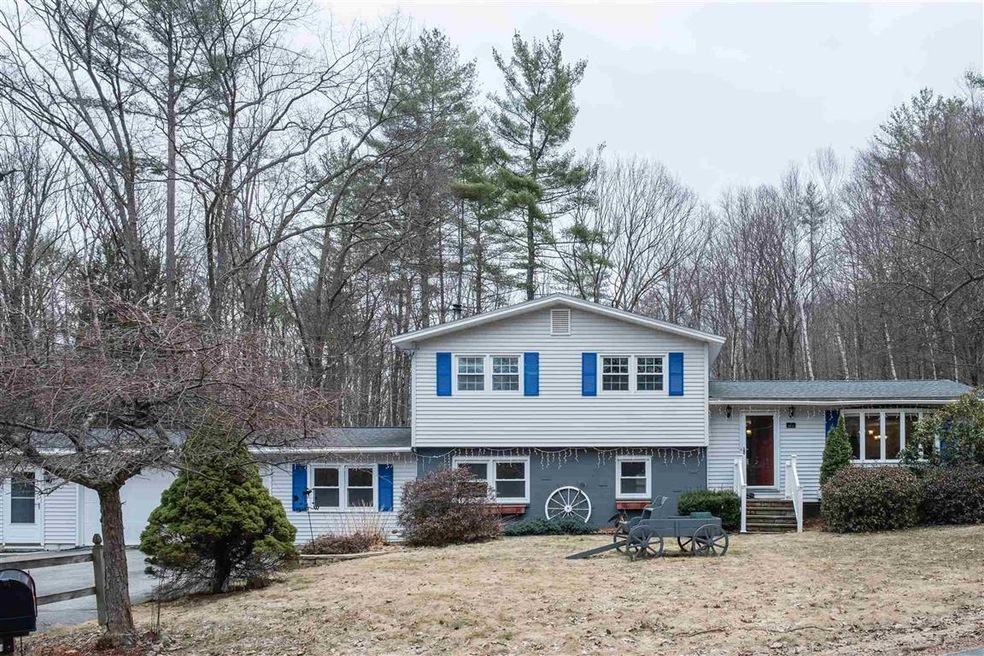
5 Dove St Boscawen, NH 03303
Highlights
- 3.96 Acre Lot
- Landscaped
- High Speed Internet
- 2 Car Attached Garage
- Hot Water Heating System
About This Home
As of May 2020SPACIOUS, 3190 SF tri-level home, in a cul-de-sac neighborhood offers a flexible floor plan and over 3 acres of land. Direct entry to large living/family/workout room. Proceed to another central warm & toasty living space with a wood stove. Also on this level is a HUGE bedroom, which walks out to the back yard, 3/4 bath, and office alcove. Six steps up is the main floor which features well equiped kitchen, dining room and large family room, surrounded by windows with views and access to your backyard. Another six steps is three bedrooms, and full bath. There is also ample storage in the basement crawl space and garage. Public water, private septic. All this and only ten minutes to Concord. If you need space, have extended family, this floorplan could fit your needs.
Last Agent to Sell the Property
The Mullen Realty Group, LLC License #060024 Listed on: 03/24/2020
Last Buyer's Agent
Courtney Saunders
Coldwell Banker Realty Bedford NH License #072755

Home Details
Home Type
- Single Family
Est. Annual Taxes
- $8,087
Year Built
- Built in 1966
Lot Details
- 3.96 Acre Lot
- Landscaped
- Lot Sloped Up
- Property is zoned R2 W
Parking
- 2 Car Attached Garage
Home Design
- Concrete Foundation
- Wood Frame Construction
- Shingle Roof
- Vinyl Siding
Interior Spaces
- 3-Story Property
Kitchen
- Electric Range
- Microwave
- Dishwasher
Bedrooms and Bathrooms
- 4 Bedrooms
Laundry
- Dryer
- Washer
Basement
- Interior Basement Entry
- Crawl Space
Schools
- Boscawen Elementary School
Utilities
- Hot Water Heating System
- Heating System Uses Oil
- Heating System Uses Wood
- 200+ Amp Service
- Electric Water Heater
- Septic Tank
- High Speed Internet
- Cable TV Available
Listing and Financial Details
- Tax Block B-12
Ownership History
Purchase Details
Home Financials for this Owner
Home Financials are based on the most recent Mortgage that was taken out on this home.Purchase Details
Home Financials for this Owner
Home Financials are based on the most recent Mortgage that was taken out on this home.Purchase Details
Home Financials for this Owner
Home Financials are based on the most recent Mortgage that was taken out on this home.Similar Homes in the area
Home Values in the Area
Average Home Value in this Area
Purchase History
| Date | Type | Sale Price | Title Company |
|---|---|---|---|
| Warranty Deed | $298,933 | None Available | |
| Warranty Deed | $268,000 | -- | |
| Warranty Deed | $125,500 | -- |
Mortgage History
| Date | Status | Loan Amount | Loan Type |
|---|---|---|---|
| Open | $305,774 | VA | |
| Previous Owner | $214,400 | Purchase Money Mortgage | |
| Previous Owner | $40,500 | No Value Available |
Property History
| Date | Event | Price | Change | Sq Ft Price |
|---|---|---|---|---|
| 05/29/2020 05/29/20 | Sold | $298,500 | +3.0% | $94 / Sq Ft |
| 04/05/2020 04/05/20 | Pending | -- | -- | -- |
| 03/24/2020 03/24/20 | For Sale | $289,900 | +8.2% | $91 / Sq Ft |
| 10/15/2018 10/15/18 | Sold | $268,000 | +3.1% | $91 / Sq Ft |
| 08/20/2018 08/20/18 | Pending | -- | -- | -- |
| 08/13/2018 08/13/18 | Price Changed | $259,900 | -7.2% | $89 / Sq Ft |
| 08/02/2018 08/02/18 | For Sale | $280,000 | -- | $96 / Sq Ft |
Tax History Compared to Growth
Tax History
| Year | Tax Paid | Tax Assessment Tax Assessment Total Assessment is a certain percentage of the fair market value that is determined by local assessors to be the total taxable value of land and additions on the property. | Land | Improvement |
|---|---|---|---|---|
| 2024 | $9,021 | $468,400 | $167,800 | $300,600 |
| 2023 | $9,105 | $468,600 | $167,800 | $300,800 |
| 2022 | $8,907 | $287,600 | $103,000 | $184,600 |
| 2021 | $8,162 | $287,600 | $103,000 | $184,600 |
| 2020 | $7,705 | $287,600 | $103,000 | $184,600 |
| 2019 | $8,087 | $287,600 | $103,000 | $184,600 |
| 2018 | $7,650 | $287,600 | $103,000 | $184,600 |
| 2017 | $7,199 | $240,200 | $71,100 | $169,100 |
| 2016 | $6,872 | $240,200 | $71,100 | $169,100 |
| 2015 | $7,062 | $240,200 | $71,100 | $169,100 |
| 2014 | $6,858 | $240,200 | $71,100 | $169,100 |
| 2013 | $6,500 | $240,200 | $71,100 | $169,100 |
Agents Affiliated with this Home
-
Robin Dennis

Seller's Agent in 2020
Robin Dennis
The Mullen Realty Group, LLC
(603) 496-5394
1 in this area
81 Total Sales
-
C
Buyer's Agent in 2020
Courtney Saunders
Coldwell Banker Realty Bedford NH
(603) 261-0145
-
Wilma Willson
W
Seller's Agent in 2018
Wilma Willson
Elite CRL Realty LLC
(603) 505-6460
27 Total Sales
Map
Source: PrimeMLS
MLS Number: 4799202
APN: BOSC-000081B-000012
- 320 Queen St
- 295 Queen St
- 272 Queen St
- 241 King St
- 248 King St
- 7 Valley of Industry
- 3 Eagle Perch Dr Unit 2
- 16 Eagle Perch Dr Unit 9
- 9 Eagle Perch Dr Unit 9
- 2 Eagle Perch Dr Unit 16
- 2A Villa Brasi Ln
- 58 Queen St
- 29 Goodhue Rd
- 31 Goodhue Rd
- 76 Chandler St
- 30 Sweatt St
- 20 Walnut St
- 33 Tanner St
- 12 Cross St Unit 201
- 12 Cross St Unit 205
