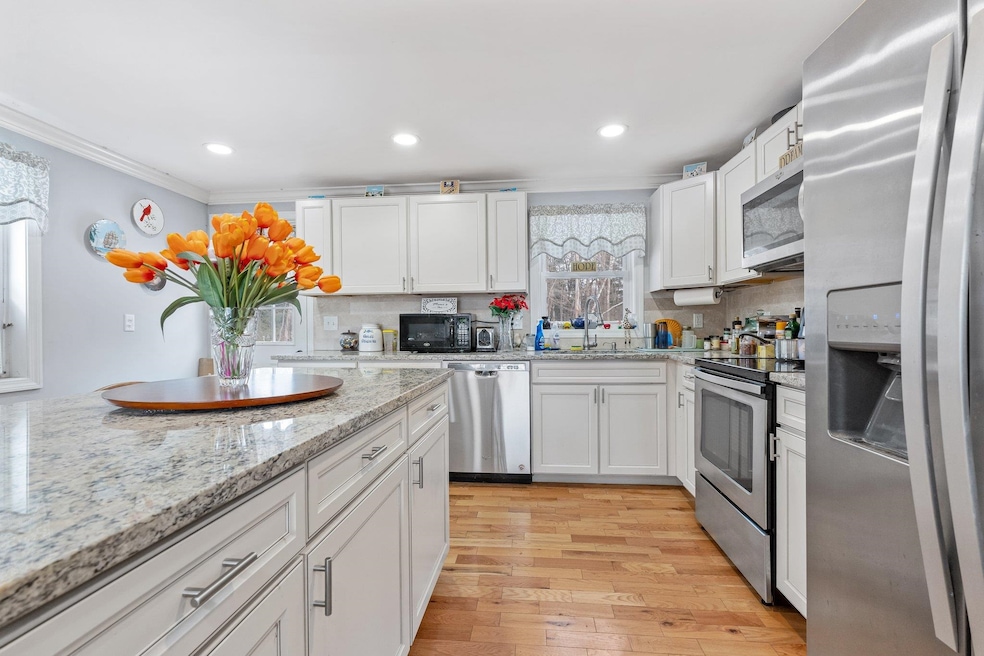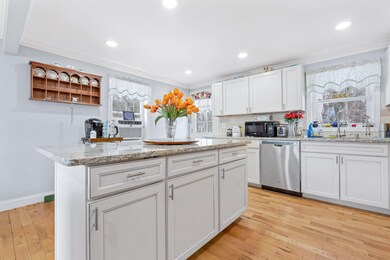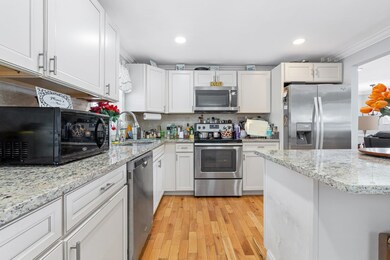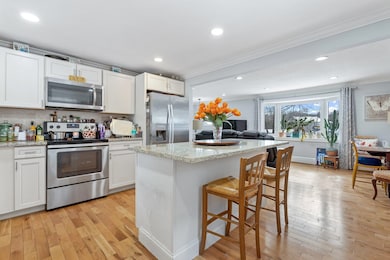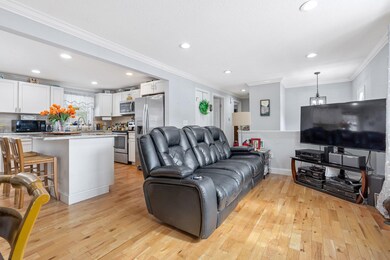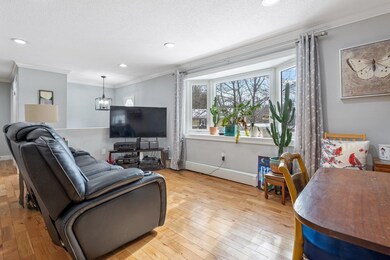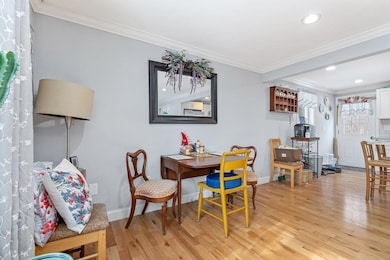
5 Dumpling Way Merrimack, NH 03054
Merrimack NeighborhoodHighlights
- Wood Flooring
- Kitchen Island
- Hot Water Heating System
- Shed
- Ceiling Fan
- High Speed Internet
About This Home
As of April 2025Here it is! The one you’ve been looking for! This charming split sits back from the road in an ideal cul-de-sac neighborhood (Packard Estates) just off Back River Rd and only minutes to RT3. Whole house was renovated in 2017/18 including new kitchen, bathrooms, flooring, windows, lighting etc. Upstairs you’ll find 2 good sized bedrooms, full bathroom with tiled shower and double sinks, open concept living room/kitchen complete with large kitchen island, granite counters and stainless appliances. Kitchen door leads out to deck overlooking the private, fenced in backyard. Downstairs you’ll find a large living/rec room, tiled bath, laundry closet and 3 additional rooms with windows and closets (could be used as bedrooms, home gym/office, or anything your heart desires), and you can walk out the door to the lower deck and backyard! Showings start Friday 2/28 at noon. Open house Saturday 11am-1pm. Priced to move! Don’t miss out on this one!
Home Details
Home Type
- Single Family
Est. Annual Taxes
- $6,922
Year Built
- Built in 1984
Lot Details
- 0.29 Acre Lot
- Property is Fully Fenced
- Level Lot
Parking
- Paved Parking
Home Design
- Split Foyer
- Split Level Home
- Concrete Foundation
- Wood Frame Construction
- Architectural Shingle Roof
Interior Spaces
- Property has 2 Levels
- Ceiling Fan
- Fire and Smoke Detector
Kitchen
- Microwave
- Dishwasher
- Kitchen Island
Flooring
- Wood
- Carpet
- Laminate
Bedrooms and Bathrooms
- 3 Bedrooms
Laundry
- Dryer
- Washer
Finished Basement
- Interior Basement Entry
- Laundry in Basement
Outdoor Features
- Shed
Schools
- Reeds Ferry Elementary School
- Merrimack Middle School
- Merrimack High School
Utilities
- Hot Water Heating System
- Underground Utilities
- Propane
- High Speed Internet
Listing and Financial Details
- Legal Lot and Block M:0007E L:000017 S:000007 / M:0007E L:000017 S:000007
- Assessor Parcel Number M:0007E L:000017 S:000007
Map
Home Values in the Area
Average Home Value in this Area
Property History
| Date | Event | Price | Change | Sq Ft Price |
|---|---|---|---|---|
| 04/25/2025 04/25/25 | Sold | $470,000 | +4.4% | $256 / Sq Ft |
| 03/06/2025 03/06/25 | Off Market | $450,000 | -- | -- |
| 03/03/2025 03/03/25 | Pending | -- | -- | -- |
| 02/26/2025 02/26/25 | For Sale | $450,000 | +55.2% | $245 / Sq Ft |
| 01/10/2018 01/10/18 | Sold | $289,900 | 0.0% | $158 / Sq Ft |
| 11/20/2017 11/20/17 | For Sale | $289,900 | +70.6% | $158 / Sq Ft |
| 07/14/2017 07/14/17 | Sold | $169,900 | 0.0% | $94 / Sq Ft |
| 06/15/2017 06/15/17 | Pending | -- | -- | -- |
| 06/12/2017 06/12/17 | For Sale | $169,900 | -- | $94 / Sq Ft |
Tax History
| Year | Tax Paid | Tax Assessment Tax Assessment Total Assessment is a certain percentage of the fair market value that is determined by local assessors to be the total taxable value of land and additions on the property. | Land | Improvement |
|---|---|---|---|---|
| 2024 | $7,364 | $355,900 | $162,600 | $193,300 |
| 2023 | $6,922 | $355,900 | $162,600 | $193,300 |
| 2022 | $6,186 | $355,900 | $162,600 | $193,300 |
| 2021 | $6,111 | $355,900 | $162,600 | $193,300 |
| 2020 | $5,267 | $218,900 | $120,500 | $98,400 |
| 2019 | $5,282 | $218,900 | $120,500 | $98,400 |
| 2018 | $5,280 | $218,900 | $120,500 | $98,400 |
| 2017 | $5,116 | $218,900 | $120,500 | $98,400 |
| 2016 | $4,911 | $215,500 | $120,500 | $95,000 |
| 2015 | $4,951 | $200,300 | $115,000 | $85,300 |
| 2014 | $4,825 | $200,300 | $115,000 | $85,300 |
| 2013 | $4,789 | $200,300 | $115,000 | $85,300 |
Mortgage History
| Date | Status | Loan Amount | Loan Type |
|---|---|---|---|
| Open | $19,500 | Second Mortgage Made To Cover Down Payment | |
| Open | $231,920 | Purchase Money Mortgage | |
| Previous Owner | $188,700 | Unknown | |
| Previous Owner | $196,000 | Unknown | |
| Previous Owner | $175,550 | No Value Available |
Deed History
| Date | Type | Sale Price | Title Company |
|---|---|---|---|
| Warranty Deed | $289,933 | -- | |
| Warranty Deed | $170,000 | -- | |
| Warranty Deed | $177,000 | -- |
Similar Homes in the area
Source: PrimeMLS
MLS Number: 5030406
APN: MRMK-000007E-000017-000007
- 7 Pheasant Run
- 7 Ries Dr
- 88 Shelburne Rd
- 4 Chestnut Cir
- 633 Daniel Webster Hwy
- 7 Woodridge Rd
- 5 Crosswoods Path Blvd Unit 33
- 9 Mustang Dr Unit END UNIT-D
- 9 Mustang Dr Unit C
- 9 Mustang Dr Unit B
- 9 Mustang Dr Unit END UNIT-A
- 7 Mustang Dr Unit B
- 7 Mustang Dr Unit END UNIT-A
- 7 Mustang Dr Unit C
- 7 Mustang Dr Unit END UNIT-D
- 5 Mustang Dr Unit D- END UNIT
- 5 Mustang Dr Unit C
- 5 Mustang Dr Unit B
- 5 Mustang Dr Unit A- END UNIT
- 3 Mustang Dr Unit D- END UNIT
