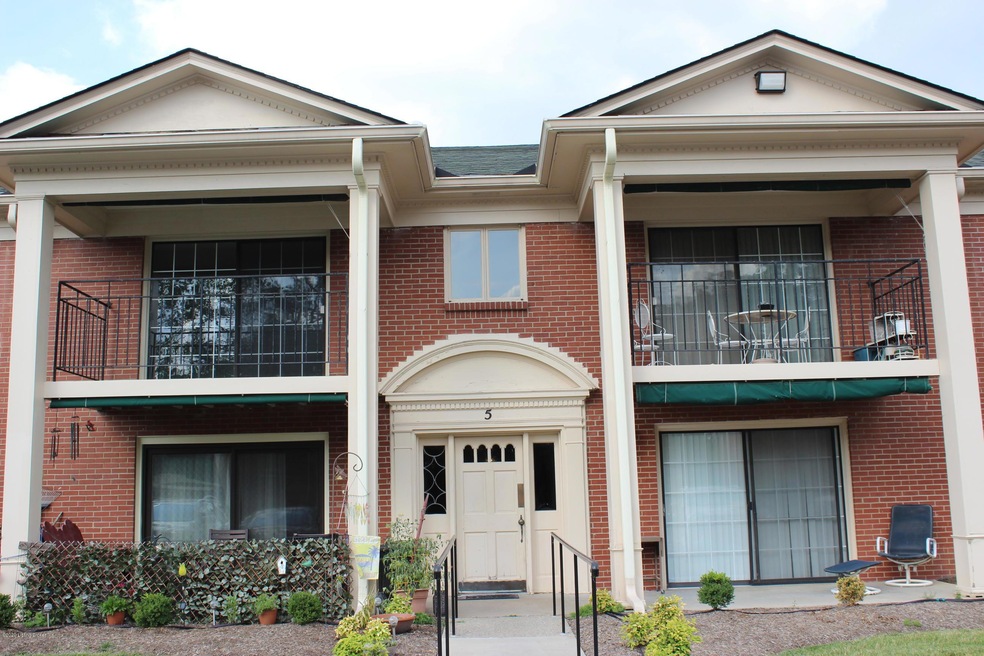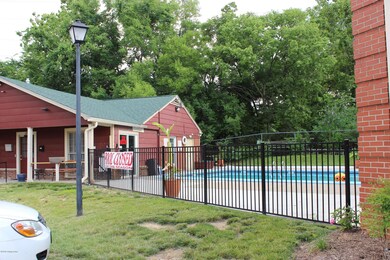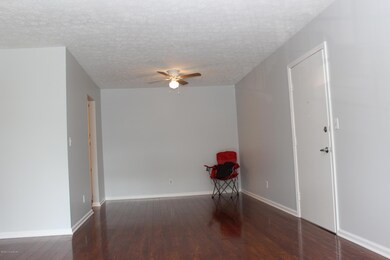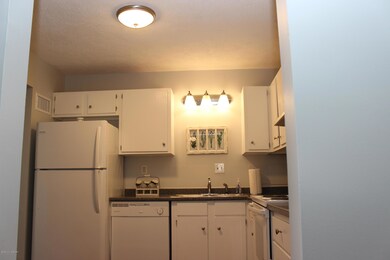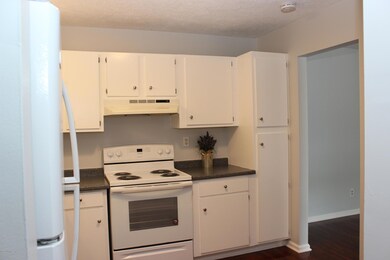
5 Dupont Way Unit 5 Louisville, KY 40207
Highlights
- In Ground Pool
- Traditional Architecture
- Forced Air Heating and Cooling System
- Barret Traditional Middle School Rated A-
- Balcony
About This Home
As of August 2020What A Deal !! 2BR, 2Baths condo in St. Matthews ! Move-in condition, new dishwasher, and stove, new painting, flooring updated. Tubs re-glazed,. Amenities include Pool and Club house.
Conveniently located in Dupont circle. All for under $100,000
Last Agent to Sell the Property
Pat Logan
RE/MAX 100 Listed on: 06/29/2020
Last Buyer's Agent
Josh Murphy
Finish Line Realty LLC License #215631
Property Details
Home Type
- Condominium
Est. Annual Taxes
- $1,143
Year Built
- Built in 1974
Home Design
- Traditional Architecture
- Brick Exterior Construction
- Poured Concrete
- Shingle Roof
Interior Spaces
- 1,025 Sq Ft Home
- 2-Story Property
Bedrooms and Bathrooms
- 2 Bedrooms
- 2 Full Bathrooms
Outdoor Features
- In Ground Pool
- Balcony
Utilities
- Forced Air Heating and Cooling System
Community Details
- Property has a Home Owners Association
- Association fees include ground maintenance, sewer, snow removal, trash, water
- Shenandoah Subdivision
Listing and Financial Details
- Legal Lot and Block 1070 / 01460
- Assessor Parcel Number 014601070000
- Seller Concessions Offered
Ownership History
Purchase Details
Home Financials for this Owner
Home Financials are based on the most recent Mortgage that was taken out on this home.Purchase Details
Home Financials for this Owner
Home Financials are based on the most recent Mortgage that was taken out on this home.Purchase Details
Home Financials for this Owner
Home Financials are based on the most recent Mortgage that was taken out on this home.Purchase Details
Similar Homes in Louisville, KY
Home Values in the Area
Average Home Value in this Area
Purchase History
| Date | Type | Sale Price | Title Company |
|---|---|---|---|
| Warranty Deed | $90,000 | None Available | |
| Warranty Deed | $50,000 | None Available | |
| Warranty Deed | $33,500 | None Available | |
| Commissioners Deed | $45,000 | None Available |
Mortgage History
| Date | Status | Loan Amount | Loan Type |
|---|---|---|---|
| Open | $80,000 | New Conventional |
Property History
| Date | Event | Price | Change | Sq Ft Price |
|---|---|---|---|---|
| 08/28/2020 08/28/20 | Sold | $90,000 | 0.0% | $88 / Sq Ft |
| 07/23/2020 07/23/20 | Pending | -- | -- | -- |
| 06/29/2020 06/29/20 | For Sale | $90,000 | +80.0% | $88 / Sq Ft |
| 05/22/2014 05/22/14 | Sold | $50,000 | -37.4% | $49 / Sq Ft |
| 05/16/2014 05/16/14 | Pending | -- | -- | -- |
| 06/17/2013 06/17/13 | For Sale | $79,900 | +138.5% | $78 / Sq Ft |
| 03/28/2012 03/28/12 | Sold | $33,500 | -33.0% | $33 / Sq Ft |
| 03/14/2012 03/14/12 | Pending | -- | -- | -- |
| 11/28/2011 11/28/11 | For Sale | $50,000 | -- | $49 / Sq Ft |
Tax History Compared to Growth
Tax History
| Year | Tax Paid | Tax Assessment Tax Assessment Total Assessment is a certain percentage of the fair market value that is determined by local assessors to be the total taxable value of land and additions on the property. | Land | Improvement |
|---|---|---|---|---|
| 2024 | $1,143 | $102,500 | $0 | $102,500 |
| 2023 | $1,033 | $90,000 | $0 | $90,000 |
| 2022 | $1,217 | $90,000 | $0 | $90,000 |
| 2021 | $1,100 | $90,000 | $0 | $90,000 |
| 2020 | $579 | $50,000 | $0 | $50,000 |
| 2019 | $567 | $50,000 | $0 | $50,000 |
| 2018 | $112 | $50,000 | $0 | $50,000 |
| 2017 | $550 | $50,000 | $0 | $50,000 |
| 2013 | $769 | $76,880 | $0 | $76,880 |
Agents Affiliated with this Home
-
P
Seller's Agent in 2020
Pat Logan
RE/MAX
-
J
Buyer's Agent in 2020
Josh Murphy
Finish Line Realty LLC
-
R
Seller's Agent in 2014
Rod Richardson
RE/MAX
-
E
Seller Co-Listing Agent in 2014
Eric Richardson
RE/MAX
-
Santosh Bhatt

Seller's Agent in 2012
Santosh Bhatt
Greater Louisville Homes, LLC
(502) 643-9770
45 Total Sales
-
Karen Bhatt

Seller Co-Listing Agent in 2012
Karen Bhatt
Greater Louisville Homes, LLC
(502) 643-1900
24 Total Sales
Map
Source: Metro Search (Greater Louisville Association of REALTORS®)
MLS Number: 1563014
APN: 014601070000
- 2601 Englewood Ave
- 4012 Dupont Cir Unit 214
- 2808 Englewood Ave
- 2502 Ashbrook Ave
- 2830 Rockhaven Ave
- 2822 Esther Blvd
- 2830 Yorkshire Blvd
- 2902 Yorkshire Blvd
- 1205 Balmoral Dr
- 2401 Woodmont Dr
- 1510 Vivian Ln
- 1646 Almara Cir
- 4314 Brookhaven Ave
- 2931 Yorkshire Blvd
- 3906 Alton Rd
- 3105 Redbud Ln
- 4125 Browns Ln Unit 117
- 1007 Corn Island Ct
- 3126 Horton Ave
- 4407 Saint Regis Ln
