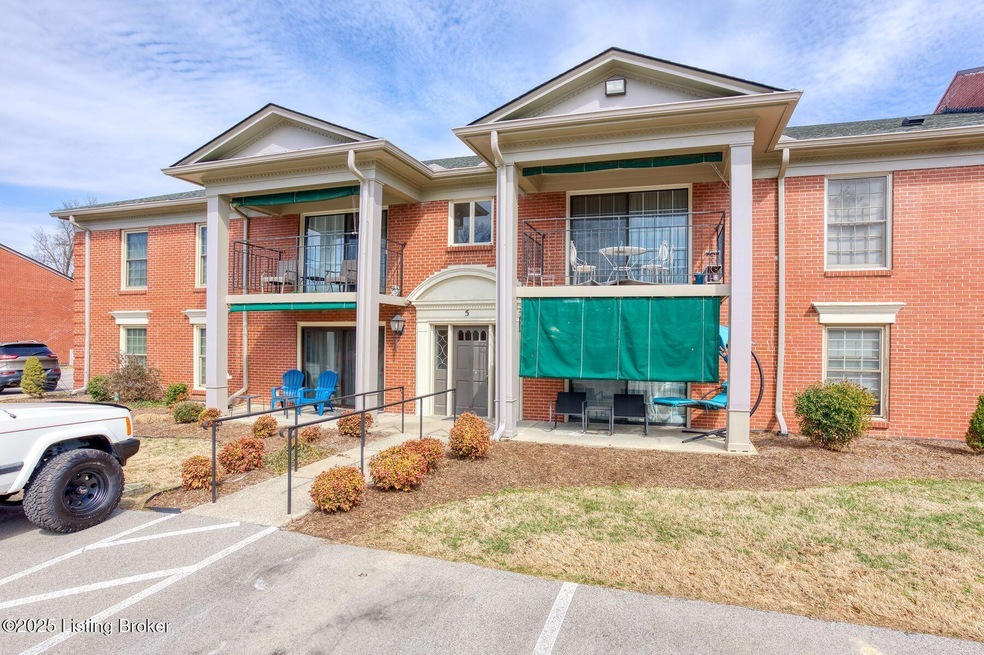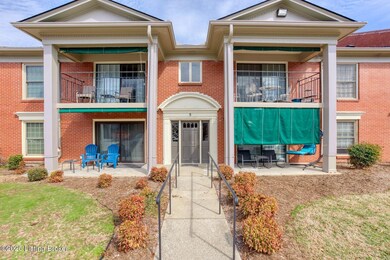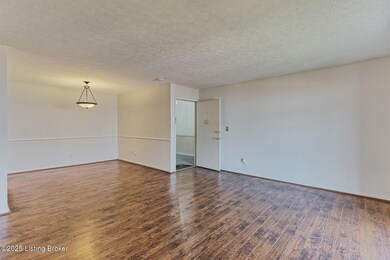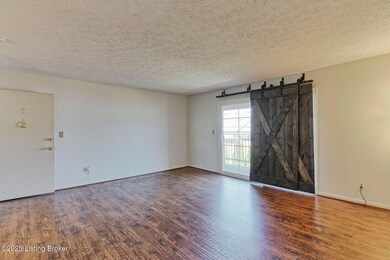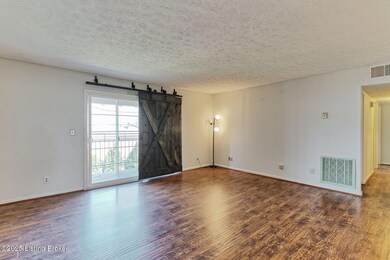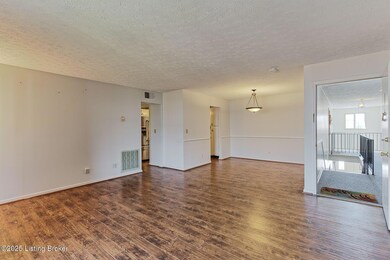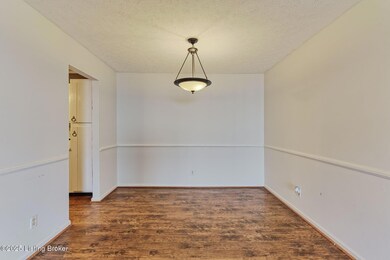
5 Dupont Way Unit 7 Louisville, KY 40207
Highlights
- Balcony
- Central Air
- Heating System Uses Natural Gas
- Barret Traditional Middle School Rated A-
About This Home
As of March 2025Welcome to 5 Dupont Way, Unit 7! This charming second-story condo features two spacious bedrooms, two full bathrooms, and an inviting open living area with a designated dining space. Step outside to enjoy the private balcony, perfect for relaxing or entertaining. A rare find under $140K in the 40207 area, this condo offers incredible value in a prime location near shops, restaurants, and major highways and hospitals. Don't miss out—schedule your private showing today!
Property Details
Home Type
- Condominium
Est. Annual Taxes
- $1,393
Year Built
- Built in 1974
Home Design
- Brick Exterior Construction
- Shingle Roof
Interior Spaces
- 1,024 Sq Ft Home
- 2-Story Property
- Crawl Space
Bedrooms and Bathrooms
- 2 Bedrooms
- 2 Full Bathrooms
Outdoor Features
- Balcony
Utilities
- Central Air
- Heating System Uses Natural Gas
Community Details
- Property has a Home Owners Association
- Shenandoah Subdivision
Listing and Financial Details
- Legal Lot and Block 0105 / 0146
- Assessor Parcel Number 014601050000
- Seller Concessions Not Offered
Ownership History
Purchase Details
Home Financials for this Owner
Home Financials are based on the most recent Mortgage that was taken out on this home.Purchase Details
Home Financials for this Owner
Home Financials are based on the most recent Mortgage that was taken out on this home.Purchase Details
Similar Homes in Louisville, KY
Home Values in the Area
Average Home Value in this Area
Purchase History
| Date | Type | Sale Price | Title Company |
|---|---|---|---|
| Warranty Deed | $131,000 | None Listed On Document | |
| Deed | $124,900 | Bluegrass Land Title | |
| Warranty Deed | -- | None Available |
Mortgage History
| Date | Status | Loan Amount | Loan Type |
|---|---|---|---|
| Open | $124,450 | New Conventional | |
| Previous Owner | $95,000 | New Conventional | |
| Previous Owner | $72,000 | Adjustable Rate Mortgage/ARM | |
| Previous Owner | $55,800 | Credit Line Revolving | |
| Previous Owner | $40,000 | Credit Line Revolving | |
| Previous Owner | $20,000 | Credit Line Revolving | |
| Previous Owner | $39,850 | New Conventional |
Property History
| Date | Event | Price | Change | Sq Ft Price |
|---|---|---|---|---|
| 03/28/2025 03/28/25 | Sold | $131,000 | -1.5% | $128 / Sq Ft |
| 03/06/2025 03/06/25 | For Sale | $133,000 | +6.5% | $130 / Sq Ft |
| 09/05/2023 09/05/23 | Sold | $124,900 | 0.0% | $122 / Sq Ft |
| 07/15/2023 07/15/23 | Pending | -- | -- | -- |
| 07/11/2023 07/11/23 | For Sale | $124,900 | -- | $122 / Sq Ft |
Tax History Compared to Growth
Tax History
| Year | Tax Paid | Tax Assessment Tax Assessment Total Assessment is a certain percentage of the fair market value that is determined by local assessors to be the total taxable value of land and additions on the property. | Land | Improvement |
|---|---|---|---|---|
| 2024 | $1,393 | $124,900 | $0 | $124,900 |
| 2023 | $586 | $51,040 | $0 | $51,040 |
| 2022 | $690 | $51,040 | $0 | $51,040 |
| 2021 | $635 | $51,040 | $0 | $51,040 |
| 2020 | $591 | $51,040 | $0 | $51,040 |
| 2019 | $579 | $51,040 | $0 | $51,040 |
| 2018 | $114 | $51,040 | $0 | $51,040 |
| 2017 | $561 | $51,040 | $0 | $51,040 |
| 2013 | $785 | $78,530 | $0 | $78,530 |
Agents Affiliated with this Home
-
Sam Stone

Seller's Agent in 2025
Sam Stone
Lenihan Sotheby's International Realty
(502) 705-0650
5 in this area
122 Total Sales
-
Mona Nunn

Buyer's Agent in 2025
Mona Nunn
RE/MAX
(502) 649-0972
1 in this area
47 Total Sales
-
Cassidy Ruhlig

Seller's Agent in 2023
Cassidy Ruhlig
First Saturday Real Estate
(812) 813-4007
1 in this area
184 Total Sales
-
Angela Chambers

Seller Co-Listing Agent in 2023
Angela Chambers
EXP Realty LLC
(502) 387-2298
1 in this area
30 Total Sales
-
Salma Meza

Buyer's Agent in 2023
Salma Meza
Lenihan Sotheby's International Realty
(502) 551-9888
1 in this area
2 Total Sales
Map
Source: Metro Search (Greater Louisville Association of REALTORS®)
MLS Number: 1681263
APN: 014601050000
- 4012 Dupont Cir Unit 214
- 4102 Hillbrook Dr
- 4210 Lynnbrook Dr
- 2808 Rockhaven Ave
- 2808 Englewood Ave
- 2809 Esther Blvd
- 2514 Ashbrook Ave
- 4229 Hillbrook Dr
- 2817 Breckenridge Ln
- 2830 Rockhaven Ave
- 1205 Balmoral Dr
- 2404 Woodmont Dr
- 2401 Woodmont Dr
- 1800 Manor House Dr Unit 100-8
- 1646 Almara Cir
- 4326 Lynnbrook Dr
- 2931 Yorkshire Blvd
- 4016 Alton Rd
- 4022 Alton Rd
- 3911 Alton Rd
