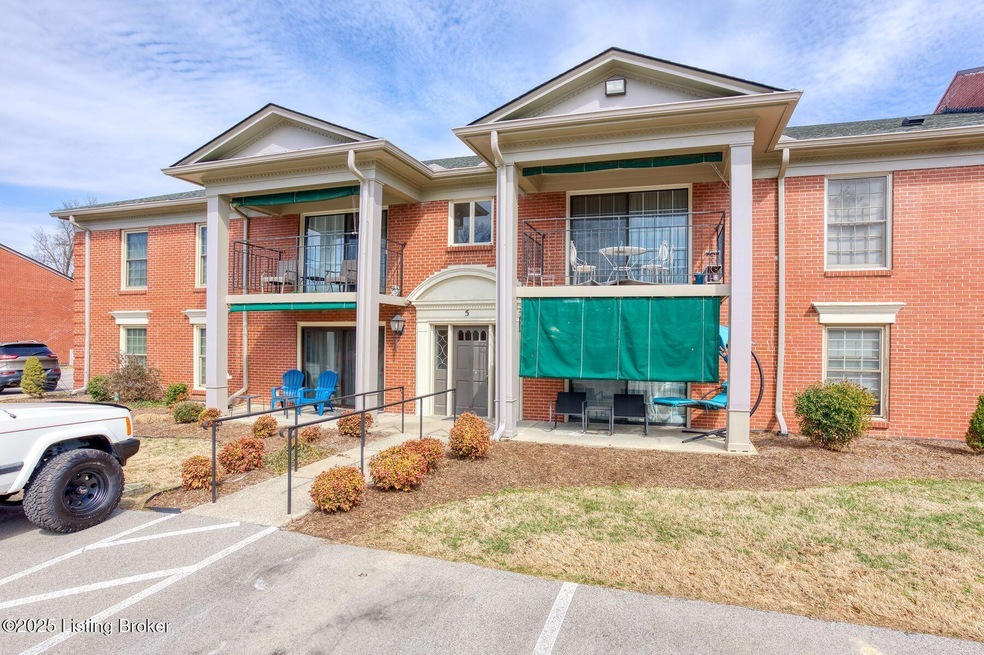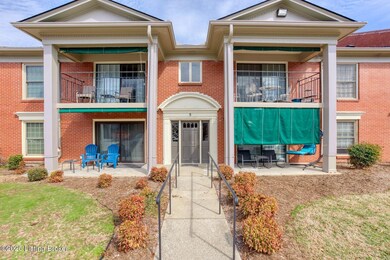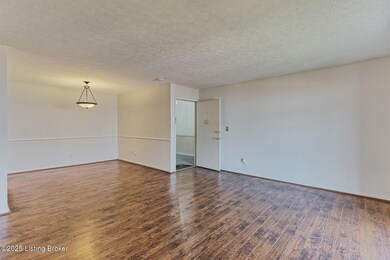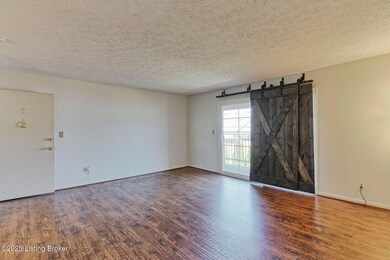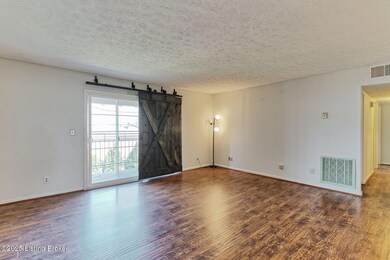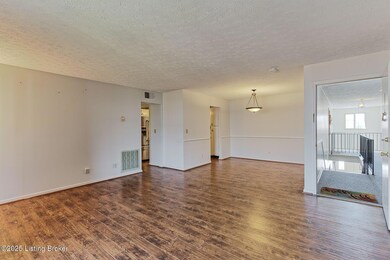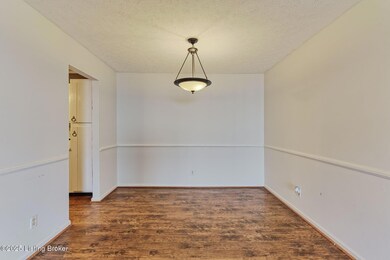
5 Dupont Way Unit 7 Louisville, KY 40207
Highlights
- Community Pool
- Balcony
- Heating System Uses Natural Gas
- Barret Traditional Middle School Rated A-
- Central Air
About This Home
As of March 2025Welcome to 5 Dupont Way, Unit 7! This charming second-story condo features two spacious bedrooms, two full bathrooms, and an inviting open living area with a designated dining space. Step outside to enjoy the private balcony, perfect for relaxing or entertaining. A rare find under $140K in the 40207 area, this condo offers incredible value in a prime location near shops, restaurants, and major highways and hospitals. Don't miss out—schedule your private showing today!
Property Details
Home Type
- Condominium
Est. Annual Taxes
- $1,393
Year Built
- Built in 1974
Home Design
- Brick Exterior Construction
- Shingle Roof
Interior Spaces
- 1,024 Sq Ft Home
- 2-Story Property
- Crawl Space
Bedrooms and Bathrooms
- 2 Bedrooms
- 2 Full Bathrooms
Outdoor Features
- Balcony
Utilities
- Central Air
- Heating System Uses Natural Gas
Listing and Financial Details
- Legal Lot and Block 0105 / 0146
- Assessor Parcel Number 014601050000
- Seller Concessions Not Offered
Community Details
Overview
- Property has a Home Owners Association
- Association fees include gas, ground maintenance, sewer, trash, water
- Shenandoah Subdivision
Recreation
- Community Pool
Ownership History
Purchase Details
Home Financials for this Owner
Home Financials are based on the most recent Mortgage that was taken out on this home.Purchase Details
Home Financials for this Owner
Home Financials are based on the most recent Mortgage that was taken out on this home.Purchase Details
Similar Homes in Louisville, KY
Home Values in the Area
Average Home Value in this Area
Purchase History
| Date | Type | Sale Price | Title Company |
|---|---|---|---|
| Warranty Deed | $131,000 | None Listed On Document | |
| Deed | $124,900 | Bluegrass Land Title | |
| Warranty Deed | -- | None Available |
Mortgage History
| Date | Status | Loan Amount | Loan Type |
|---|---|---|---|
| Open | $124,450 | New Conventional | |
| Previous Owner | $95,000 | New Conventional | |
| Previous Owner | $72,000 | Adjustable Rate Mortgage/ARM | |
| Previous Owner | $55,800 | Credit Line Revolving | |
| Previous Owner | $40,000 | Credit Line Revolving | |
| Previous Owner | $20,000 | Credit Line Revolving | |
| Previous Owner | $39,850 | New Conventional |
Property History
| Date | Event | Price | Change | Sq Ft Price |
|---|---|---|---|---|
| 03/28/2025 03/28/25 | Sold | $131,000 | -1.5% | $128 / Sq Ft |
| 03/06/2025 03/06/25 | For Sale | $133,000 | +6.5% | $130 / Sq Ft |
| 09/05/2023 09/05/23 | Sold | $124,900 | 0.0% | $122 / Sq Ft |
| 07/15/2023 07/15/23 | Pending | -- | -- | -- |
| 07/11/2023 07/11/23 | For Sale | $124,900 | -- | $122 / Sq Ft |
Tax History Compared to Growth
Tax History
| Year | Tax Paid | Tax Assessment Tax Assessment Total Assessment is a certain percentage of the fair market value that is determined by local assessors to be the total taxable value of land and additions on the property. | Land | Improvement |
|---|---|---|---|---|
| 2024 | $1,393 | $124,900 | $0 | $124,900 |
| 2023 | $586 | $51,040 | $0 | $51,040 |
| 2022 | $690 | $51,040 | $0 | $51,040 |
| 2021 | $635 | $51,040 | $0 | $51,040 |
| 2020 | $591 | $51,040 | $0 | $51,040 |
| 2019 | $579 | $51,040 | $0 | $51,040 |
| 2018 | $114 | $51,040 | $0 | $51,040 |
| 2017 | $561 | $51,040 | $0 | $51,040 |
| 2013 | $785 | $78,530 | $0 | $78,530 |
Agents Affiliated with this Home
-
Sam Stone

Seller's Agent in 2025
Sam Stone
Lenihan Sotheby's International Realty
(502) 705-0650
5 in this area
129 Total Sales
-
Mona Nunn

Buyer's Agent in 2025
Mona Nunn
RE/MAX
(502) 649-0972
2 in this area
49 Total Sales
-
Cassidy Ruhlig

Seller's Agent in 2023
Cassidy Ruhlig
First Saturday Real Estate
(812) 813-4007
1 in this area
182 Total Sales
-
Angela Chambers

Seller Co-Listing Agent in 2023
Angela Chambers
EXP Realty LLC
(502) 387-2298
1 in this area
31 Total Sales
-
Salma Meza

Buyer's Agent in 2023
Salma Meza
Lenihan Sotheby's International Realty
(502) 551-9888
1 in this area
2 Total Sales
Map
Source: Metro Search (Greater Louisville Association of REALTORS®)
MLS Number: 1681263
APN: 014601050000
- 2601 Englewood Ave
- 4012 Dupont Cir Unit 214
- 2808 Englewood Ave
- 2502 Ashbrook Ave
- 2830 Rockhaven Ave
- 2822 Esther Blvd
- 2830 Yorkshire Blvd
- 2902 Yorkshire Blvd
- 1205 Balmoral Dr
- 2401 Woodmont Dr
- 1510 Vivian Ln
- 1646 Almara Cir
- 4314 Brookhaven Ave
- 2931 Yorkshire Blvd
- 3906 Alton Rd
- 3105 Redbud Ln
- 4125 Browns Ln Unit 117
- 1007 Corn Island Ct
- 3126 Horton Ave
- 4407 Saint Regis Ln
