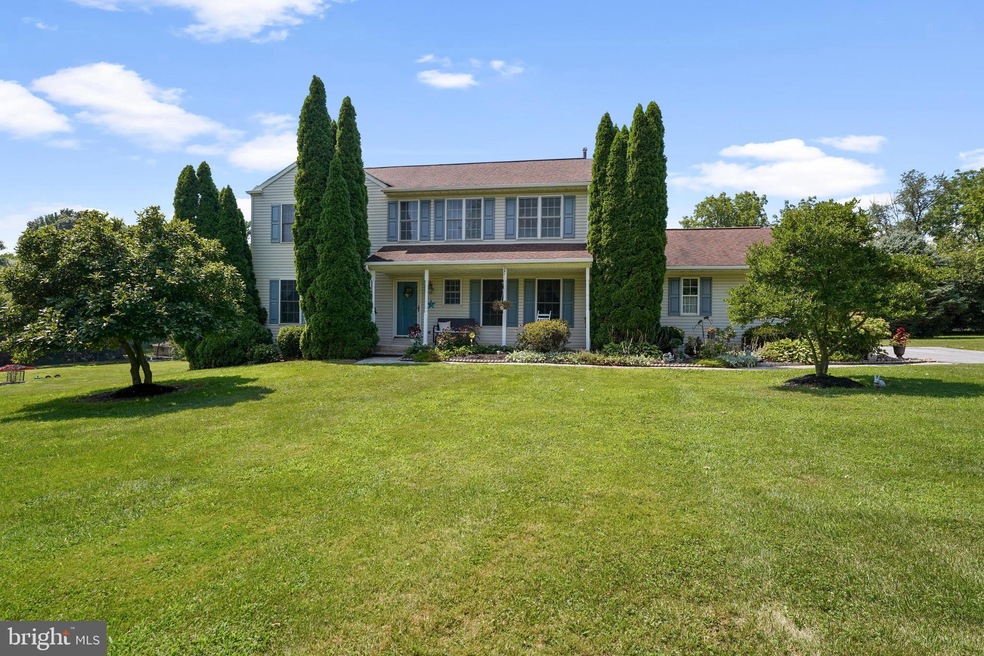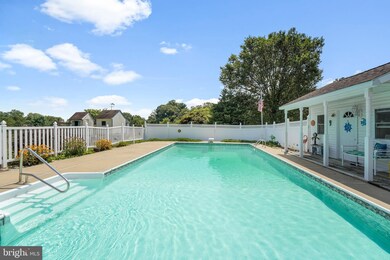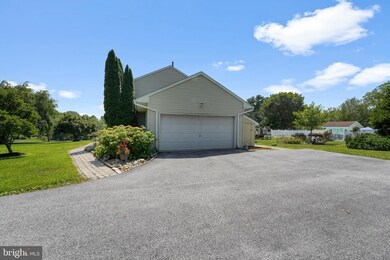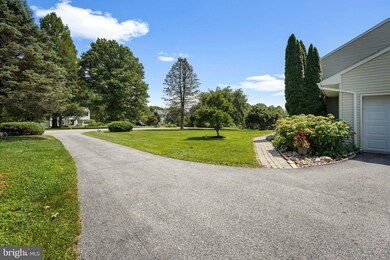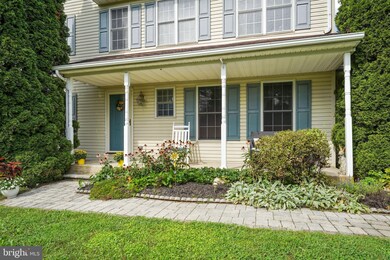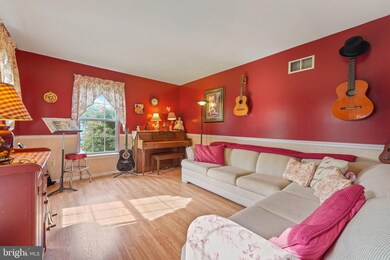
5 Dutton Farm Ln West Grove, PA 19390
Estimated Value: $488,000 - $514,000
Highlights
- Cabana
- Colonial Architecture
- Wood Flooring
- Fred S Engle Middle School Rated A-
- Deck
- No HOA
About This Home
As of October 2021Great opportunity to own this 4 BR farmhouse colonial on 1 acre with beautiful in ground pool in
Avon Grove Schools! Covered front porch opens to hardwood 2 story entry flanked by living
room w/chair rail and carpeted formal dining room. In the rear find the open kitchen w/
eat in breakfast area and family room with cozy gas fireplace, all with hardwood flooring and
plenty of natural light. First floor laundry room(washer/dryer included) and powder room. Sliders
open to wisteria covered trellis over deck, with additional step down deck. Attractive white vinyl
fencing surrounds the 20x40 sparkling in ground pool w/cabana, w/plenty of storage for pool
supplies. Large open backyard offers plenty of space for entertaining and family fun!
Upstairs to the left find the master suite w/ tiled bath-garden tub, stall shower and double vanity.
Walk in closet. Three additional bedrooms and tiled hall bath complete the second level. Full
unfinished basement, 2 car side facing garage, attached rear storage shed. New water heater
2021. Play houses included! Cul-de-sac street. Close to schools, shopping, parks, 796/896
and Route 1 for your morning commute. Come take a look and make it your own!
Last Listed By
BARBARA BRAINARD
BHHS Fox & Roach-Chadds Ford Listed on: 09/04/2021
Home Details
Home Type
- Single Family
Est. Annual Taxes
- $6,706
Year Built
- Built in 1996
Lot Details
- 1 Acre Lot
- Vinyl Fence
- Property is in good condition
- Property is zoned R10
Parking
- 2 Car Attached Garage
- Side Facing Garage
Home Design
- Colonial Architecture
- Poured Concrete
- Shingle Roof
- Asphalt Roof
- Vinyl Siding
- Concrete Perimeter Foundation
Interior Spaces
- 2,098 Sq Ft Home
- Property has 2 Levels
- Ceiling Fan
- Fireplace With Glass Doors
- Gas Fireplace
- Family Room
- Living Room
- Dining Room
- Basement Fills Entire Space Under The House
- Flood Lights
Kitchen
- Self-Cleaning Oven
- Dishwasher
Flooring
- Wood
- Carpet
- Laminate
- Vinyl
Bedrooms and Bathrooms
- 4 Bedrooms
- En-Suite Primary Bedroom
- Walk-In Closet
- Soaking Tub
- Bathtub with Shower
- Walk-in Shower
Laundry
- Laundry Room
- Laundry on main level
- Washer
- Gas Dryer
Pool
- Cabana
- Private Pool
Outdoor Features
- Deck
- Shed
Utilities
- Forced Air Heating and Cooling System
- Heat Pump System
- Heating System Powered By Owned Propane
- Well
- Propane Water Heater
- On Site Septic
Community Details
- No Home Owners Association
- Dutton Farms Subdivision
Listing and Financial Details
- Tax Lot 0094.02B0
- Assessor Parcel Number 58-04 -0094.02B0
Ownership History
Purchase Details
Home Financials for this Owner
Home Financials are based on the most recent Mortgage that was taken out on this home.Purchase Details
Home Financials for this Owner
Home Financials are based on the most recent Mortgage that was taken out on this home.Similar Homes in West Grove, PA
Home Values in the Area
Average Home Value in this Area
Purchase History
| Date | Buyer | Sale Price | Title Company |
|---|---|---|---|
| Schied Brian | $410,000 | Ts Executive Abstract | |
| Kwietniak Ronda F | -- | None Available |
Mortgage History
| Date | Status | Borrower | Loan Amount |
|---|---|---|---|
| Open | Schied Brian | $328,000 | |
| Previous Owner | Kwietniak Ronda F | $220,893 | |
| Previous Owner | Kwietniak Ronda F | $231,400 |
Property History
| Date | Event | Price | Change | Sq Ft Price |
|---|---|---|---|---|
| 10/21/2021 10/21/21 | Sold | $410,000 | +13.9% | $195 / Sq Ft |
| 09/06/2021 09/06/21 | Pending | -- | -- | -- |
| 09/04/2021 09/04/21 | For Sale | $359,900 | -- | $172 / Sq Ft |
Tax History Compared to Growth
Tax History
| Year | Tax Paid | Tax Assessment Tax Assessment Total Assessment is a certain percentage of the fair market value that is determined by local assessors to be the total taxable value of land and additions on the property. | Land | Improvement |
|---|---|---|---|---|
| 2024 | $6,954 | $173,720 | $33,110 | $140,610 |
| 2023 | $6,807 | $173,720 | $33,110 | $140,610 |
| 2022 | $6,706 | $173,720 | $33,110 | $140,610 |
| 2021 | $6,565 | $173,720 | $33,110 | $140,610 |
| 2020 | $6,342 | $173,720 | $33,110 | $140,610 |
| 2019 | $6,183 | $173,720 | $33,110 | $140,610 |
| 2018 | $6,023 | $173,720 | $33,110 | $140,610 |
| 2017 | $5,896 | $173,720 | $33,110 | $140,610 |
| 2016 | $4,896 | $173,720 | $33,110 | $140,610 |
| 2015 | $4,896 | $173,720 | $33,110 | $140,610 |
| 2014 | $4,896 | $173,720 | $33,110 | $140,610 |
Agents Affiliated with this Home
-

Seller's Agent in 2021
BARBARA BRAINARD
BHHS Fox & Roach
-
Denise DiPasquale

Buyer's Agent in 2021
Denise DiPasquale
Realty One Group Restore
(215) 327-5795
12 Total Sales
Map
Source: Bright MLS
MLS Number: PACT2006810
APN: 58-004-0094.02B0
- 781 W Glenview Dr
- 797 W Glenview Dr
- 230 N Jennersville Rd
- 6 White Clay Ln
- 148 Corby Rd
- 460 Pennocks Bridge Rd
- 290 Letitia Manor Dr
- 143 Hood Farm Dr
- 373 Guglielma Springett Dr
- 139 Hood Farm Dr
- 711 Thomas Penn Dr
- 2 Violet Ln
- 160 Guglielma Springett Dr
- 131 Marthas Way
- 65 Kent Farm Ln
- 869 Bourban Ln
- 330 School Rd
- 216 China Cir
- 208 Lewis Farm Dr
- 154 Hillside Ave
- 5 Dutton Farm Ln
- 9 Dutton Farm Ln
- 1 Dutton Farm Ln
- 186 Kelton Rd
- 13 Dutton Farm Ln
- 6 Dutton Farm Ln
- 190 Kelton Rd
- 10 Dutton Farm Ln
- 14 Dutton Farm Ln
- 185 Kelton Rd
- 2 Dutton Farm Ln
- 17 Dutton Farm Ln
- 18 Dutton Farm Ln
- 187 Kelton Rd
- 21 Dutton Farm Ln
- 183 Kelton Rd
- 181 Kelton Rd
- 25 Dutton Farm Ln
- 196 Kelton Rd
- 22 Dutton Farm Ln
