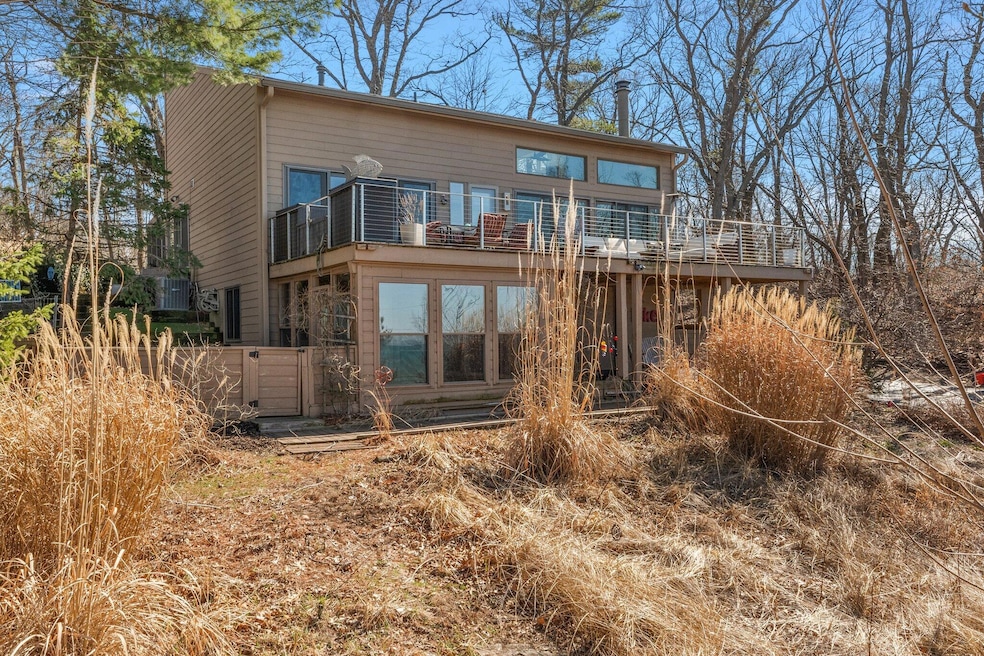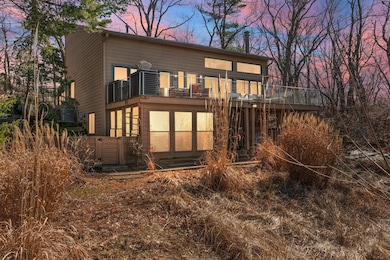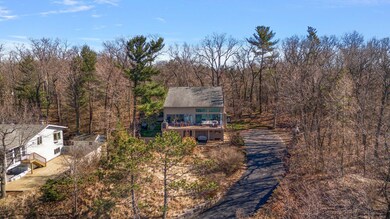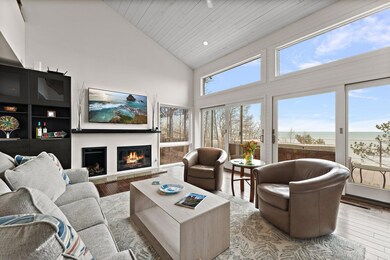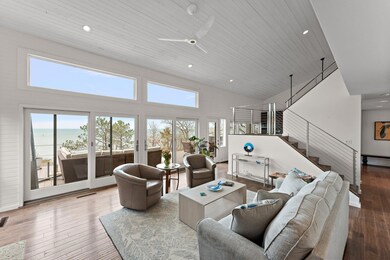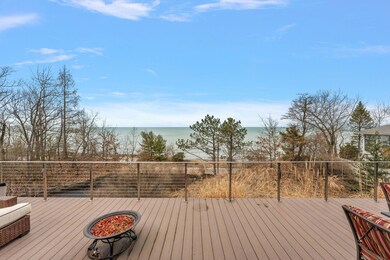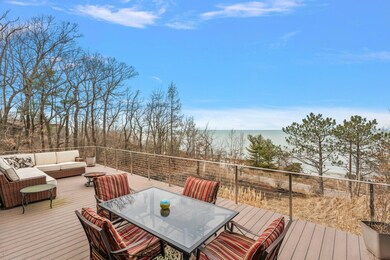
5 E Lake Front Dr Beverly Shores, IN 46301
Indiana Dunes NeighborhoodHighlights
- Lake Front
- Deck
- No HOA
- Beach Access
- Wood Flooring
- Enclosed patio or porch
About This Home
As of April 2025SWEEPING VIEWS OF LAKE MICHIGAN FOR THIS OASIS ON TOP OF A SAND DUNE! This three-bedroom, 2.5-bath home with a two-car heated garage is a peaceful retreat; however, this home also has a great open floor plan for entertaining! Two-story Living and Dining rooms with hand-scraped hardwood floors, built-in shelving, recessed lighting, and a wall of north windows and doors frame that lake view! Wood-burning fireplace in the Living Room for those chilly fall months. Updated Kitchen with granite countertops, stainless steel Wolf Range, Sub Zero Refrigerator, and two-drawer Fisher Paykel Dishwasher. Square Island Breakfast Counter with granite tops and under-the-counter wine cooler. The main floor has three seasons room and a half guest bath that complete this floor. Upstairs are the Primary Bedroom, Bedroom 2, and Full Bath. A lower walk-out Basement with Bedroom 3, a full bath, and a screen porch is ideal for related living: 37 x 18 composite upper deck, outdoor shower, and outdoor kitchen in the rear.
Last Agent to Sell the Property
@properties/Christie's Intl RE License #RB14021032 Listed on: 03/19/2025

Home Details
Home Type
- Single Family
Est. Annual Taxes
- $6,811
Year Built
- Built in 1976
Lot Details
- 0.46 Acre Lot
- Lake Front
- Additional Parcels
Parking
- 2 Car Garage
- Garage Door Opener
Interior Spaces
- 1.5-Story Property
- Wood Burning Fireplace
- Great Room with Fireplace
- Dining Room
- Wood Flooring
- Basement
Kitchen
- Range Hood
- Dishwasher
Bedrooms and Bathrooms
- 3 Bedrooms
Laundry
- Dryer
- Washer
Outdoor Features
- Beach Access
- Deck
- Enclosed patio or porch
Utilities
- Forced Air Heating and Cooling System
Community Details
- No Home Owners Association
- Beverly Shores Subdivision
Listing and Financial Details
- Assessor Parcel Number 640404428020000011
Ownership History
Purchase Details
Home Financials for this Owner
Home Financials are based on the most recent Mortgage that was taken out on this home.Purchase Details
Home Financials for this Owner
Home Financials are based on the most recent Mortgage that was taken out on this home.Similar Homes in the area
Home Values in the Area
Average Home Value in this Area
Purchase History
| Date | Type | Sale Price | Title Company |
|---|---|---|---|
| Warranty Deed | -- | Proper Title | |
| Warranty Deed | -- | Burnet Fidelity |
Mortgage History
| Date | Status | Loan Amount | Loan Type |
|---|---|---|---|
| Previous Owner | $255,000 | Unknown | |
| Previous Owner | $285,000 | New Conventional |
Property History
| Date | Event | Price | Change | Sq Ft Price |
|---|---|---|---|---|
| 04/18/2025 04/18/25 | Sold | $1,265,000 | +10.0% | $623 / Sq Ft |
| 03/23/2025 03/23/25 | Pending | -- | -- | -- |
| 03/19/2025 03/19/25 | For Sale | $1,150,000 | -- | $567 / Sq Ft |
Tax History Compared to Growth
Tax History
| Year | Tax Paid | Tax Assessment Tax Assessment Total Assessment is a certain percentage of the fair market value that is determined by local assessors to be the total taxable value of land and additions on the property. | Land | Improvement |
|---|---|---|---|---|
| 2024 | $1,095 | $721,200 | $243,400 | $477,800 |
| 2023 | $1,105 | $110,500 | $110,500 | -- |
| 2022 | $1,105 | $110,500 | $110,500 | $0 |
| 2021 | $1,105 | $110,500 | $110,500 | $0 |
| 2020 | $1,339 | $133,900 | $133,900 | $0 |
| 2019 | $1,339 | $133,900 | $133,900 | $0 |
| 2018 | $1,339 | $133,900 | $133,900 | $0 |
| 2017 | $1,339 | $133,900 | $133,900 | $0 |
| 2016 | $727 | $72,700 | $72,700 | $0 |
| 2014 | $770 | $77,000 | $77,000 | $0 |
| 2013 | -- | $75,700 | $75,700 | $0 |
Agents Affiliated with this Home
-
Tami Bianco

Seller's Agent in 2025
Tami Bianco
@properties/Christie's Intl RE
(219) 508-9703
6 in this area
76 Total Sales
-
Jordan Gallas

Buyer's Agent in 2025
Jordan Gallas
@ Properties
(219) 861-3659
4 in this area
104 Total Sales
Map
Source: Northwest Indiana Association of REALTORS®
MLS Number: 817725
APN: 64-04-04-428-003.000-011
- 125 E Lake Front Dr
- 17 E Stillwater Ave
- 115 S Quigley Ave
- 205 S Broadway
- 116 E Neptune Ave
- 111 E Neptune Ave
- 12 S Shore Ave
- 215 S Broadway
- 317 E Ripplewater Dr
- 0 E Saint Clair
- 514 S Lake Ave
- 510 S Lake Ave
- 605 E Lake Front Dr
- 107 S Merrivale Ave
- 0 Lake Shore County Rd Unit NRA528096
- 602 E Beverly Dr
- 0 Lake Shore Unit NRA815319
- 0 Us Hwy 12 Unit NRA815021
- 0 Underwood Unit NRA815015
- 23 Lake Shore County Rd
