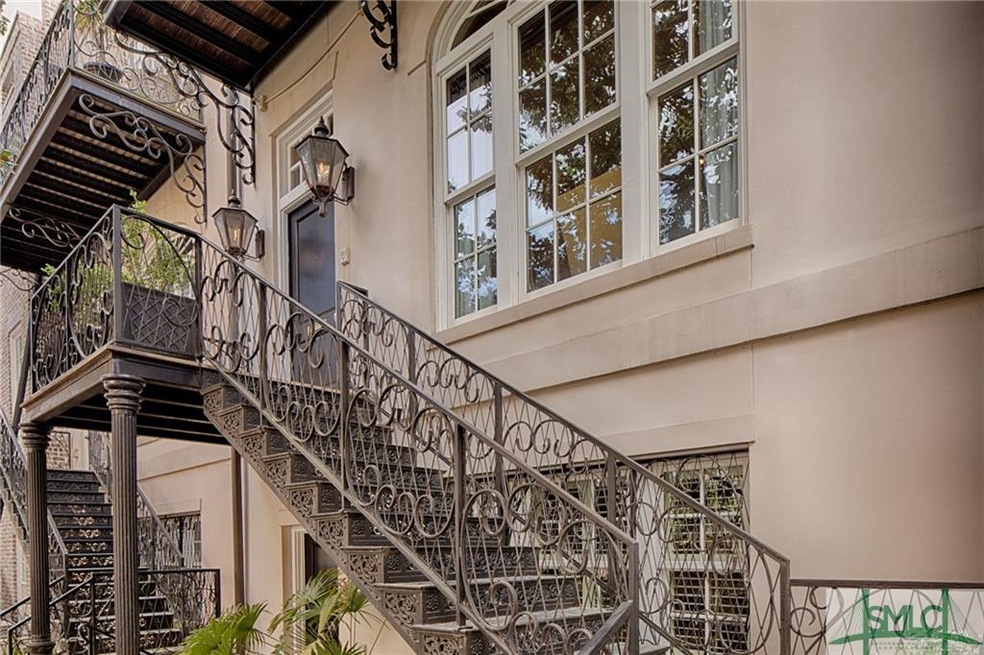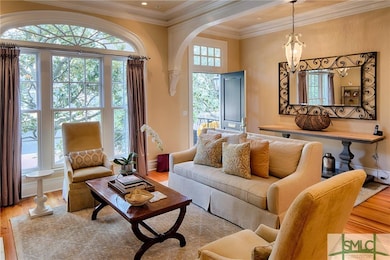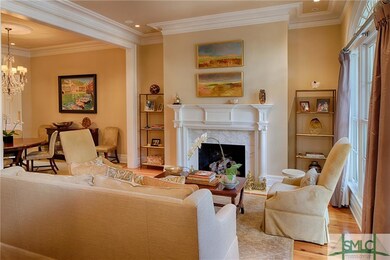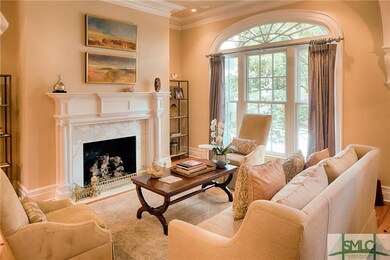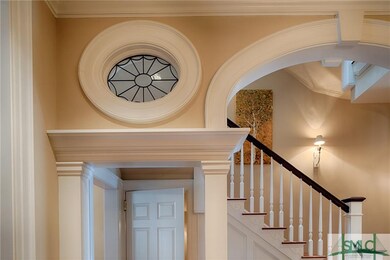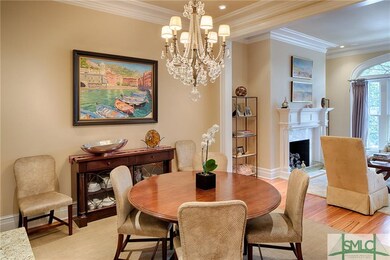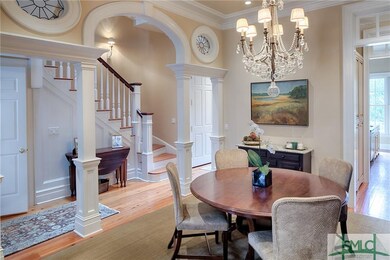
$2,200,000
- 4 Beds
- 4 Baths
- 4,582 Sq Ft
- 20 W Hull St
- Savannah, GA
Historic Savannah Home Enthusiast ... This is your rare opportunity to own a part of Savannah History. This gem is one of the few unrestored Savannah Historic homes listed on the National Registry of Historic Places. Built in 1853 by architect John Scudder, known for Scudder Row and Quantock Row, as his own personal residence. Located in the prime of prime real estate area of Chippewa Square.
David Lee eXp Realty
