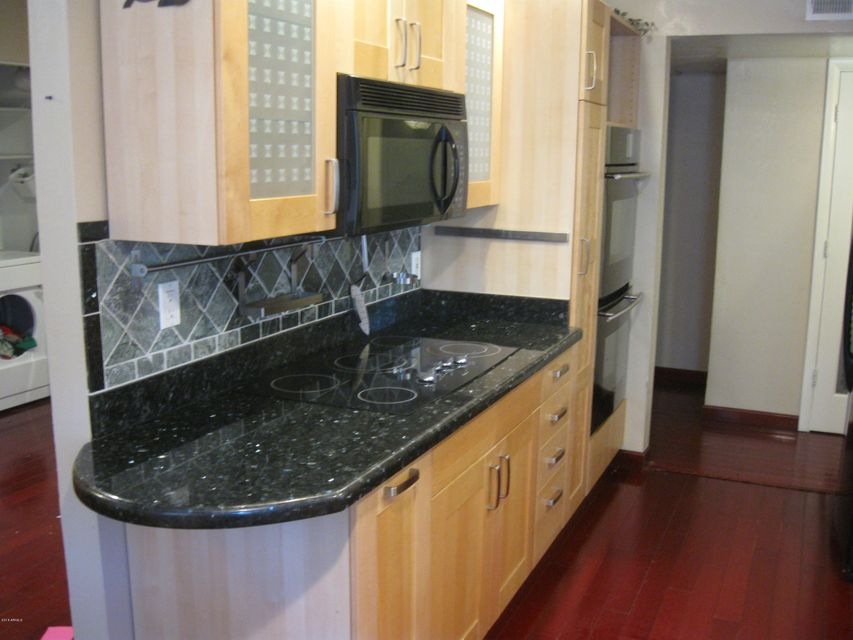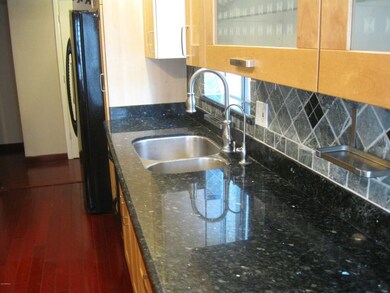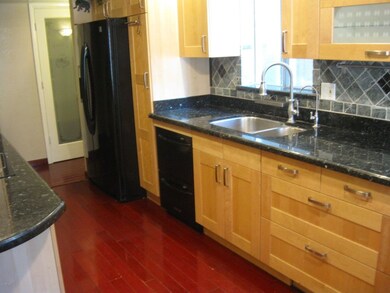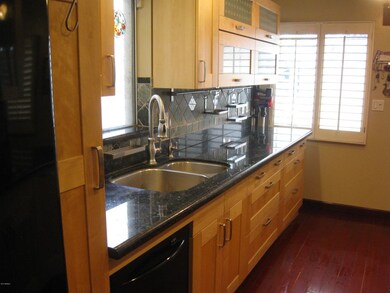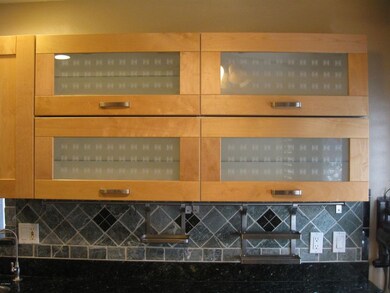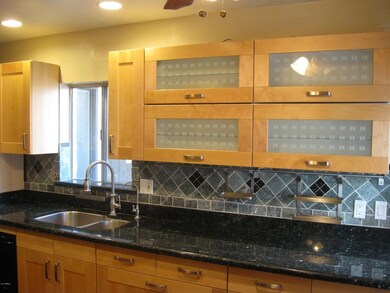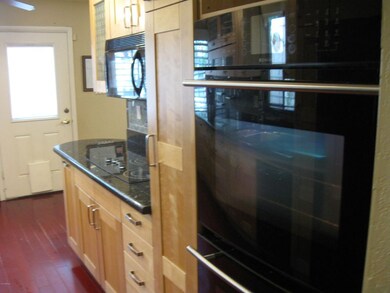
5 E Manzanita Dr Unit 3 Phoenix, AZ 85020
North Central NeighborhoodHighlights
- Vaulted Ceiling
- Wood Flooring
- Granite Countertops
- Sunnyslope High School Rated A
- Main Floor Primary Bedroom
- Community Pool
About This Home
As of December 2021REMODELED KITCHEN WITH GRANITE COUNTERTOPS & BLONDE WOOD CABINETS WITH GLASS INSETS. TWO OVENS! COOKTOP STOVE. DUAL DISHWASHER. PANTRY PLUS 2 BUILT-IN PANTRIES IN KITCHEN CABINETS. REFRIGERATOR INCLUDED... HARDWOOD FLOORS. FIREPLACE. FAMILY ROOM IS SPACIOUS WITH HARDWOOD FLOORS AND TONGUE & GROOVE CEILING. DOWNSTAIRS BEDROOM HAS 2 CLOSETS, ONE IN ROOM & ONE IN HALLWAY. COMMUNITY POOL & SPA. ENJOY A MORNING CUP ON THE BRICK COURTYARD ENTRY IN THIS GREAT CENTRAL PHOENIX NEIGHBORHOOD RIGHT NEXT TO THE HISTORIC BRIDAL PATH. ****PROPERTY BEING SOLD IN AN AS-IS CONDITION. SELLER WILL MAKE NO REPAIRS. LOOKING FOR A QUICK CLOSE & IS PRICED TO SELL. SEE MLS 5460919 & 5353244.(CUSTOM IRON-WORKS POT HOLDER AT ENTRY DOES NOT CONVEY.)
Last Agent to Sell the Property
Harry Whitesell
DeLex Realty License #SA112812000 Listed on: 07/09/2016
Townhouse Details
Home Type
- Townhome
Est. Annual Taxes
- $1,136
Year Built
- Built in 1975
Lot Details
- 2,336 Sq Ft Lot
- Private Streets
- Block Wall Fence
- Front Yard Sprinklers
HOA Fees
- $245 Monthly HOA Fees
Parking
- 2 Carport Spaces
Home Design
- Wood Frame Construction
- Tile Roof
- Built-Up Roof
- Stucco
Interior Spaces
- 1,644 Sq Ft Home
- 2-Story Property
- Vaulted Ceiling
- Family Room with Fireplace
- Security System Owned
Kitchen
- Built-In Microwave
- Granite Countertops
Flooring
- Wood
- Carpet
- Tile
Bedrooms and Bathrooms
- 3 Bedrooms
- Primary Bedroom on Main
- 2 Bathrooms
Outdoor Features
- Covered Patio or Porch
Schools
- Richard E Miller Elementary School
- Royal Palm Middle School
- Sunnyslope High School
Utilities
- Refrigerated Cooling System
- Heating Available
- Water Filtration System
- High Speed Internet
- Cable TV Available
Listing and Financial Details
- Tax Lot 3
- Assessor Parcel Number 160-54-140
Community Details
Overview
- Association fees include roof repair, insurance, pest control, ground maintenance, street maintenance, front yard maint, trash, roof replacement, maintenance exterior
- Mutual Mgmnt Association, Phone Number (602) 248-4466
- 8001 North Central Subdivision
Recreation
- Community Pool
- Community Spa
Ownership History
Purchase Details
Home Financials for this Owner
Home Financials are based on the most recent Mortgage that was taken out on this home.Purchase Details
Home Financials for this Owner
Home Financials are based on the most recent Mortgage that was taken out on this home.Purchase Details
Home Financials for this Owner
Home Financials are based on the most recent Mortgage that was taken out on this home.Purchase Details
Home Financials for this Owner
Home Financials are based on the most recent Mortgage that was taken out on this home.Purchase Details
Home Financials for this Owner
Home Financials are based on the most recent Mortgage that was taken out on this home.Purchase Details
Purchase Details
Home Financials for this Owner
Home Financials are based on the most recent Mortgage that was taken out on this home.Purchase Details
Home Financials for this Owner
Home Financials are based on the most recent Mortgage that was taken out on this home.Purchase Details
Home Financials for this Owner
Home Financials are based on the most recent Mortgage that was taken out on this home.Purchase Details
Purchase Details
Home Financials for this Owner
Home Financials are based on the most recent Mortgage that was taken out on this home.Purchase Details
Purchase Details
Home Financials for this Owner
Home Financials are based on the most recent Mortgage that was taken out on this home.Similar Homes in Phoenix, AZ
Home Values in the Area
Average Home Value in this Area
Purchase History
| Date | Type | Sale Price | Title Company |
|---|---|---|---|
| Warranty Deed | $445,750 | Chicago Title Agency Inc | |
| Warranty Deed | $283,000 | First Arizona Title Agency | |
| Interfamily Deed Transfer | -- | First Arizona Title Agency | |
| Warranty Deed | $175,000 | First Arizona Title Agency | |
| Special Warranty Deed | $110,000 | Pioneer Title Agency Inc | |
| Trustee Deed | $107,361 | Accommodation | |
| Interfamily Deed Transfer | -- | Lawyers Title Ins | |
| Interfamily Deed Transfer | -- | Transnation Title | |
| Warranty Deed | $200,000 | Transnation Title | |
| Cash Sale Deed | $148,000 | Transnation Title Insurance | |
| Warranty Deed | $144,900 | Grand Canyon Title Agency In | |
| Interfamily Deed Transfer | -- | -- | |
| Warranty Deed | $74,500 | Security Title Agency |
Mortgage History
| Date | Status | Loan Amount | Loan Type |
|---|---|---|---|
| Open | $429,030 | New Conventional | |
| Previous Owner | $273,000 | New Conventional | |
| Previous Owner | $267,300 | New Conventional | |
| Previous Owner | $268,000 | New Conventional | |
| Previous Owner | $254,700 | New Conventional | |
| Previous Owner | $150,000 | New Conventional | |
| Previous Owner | $99,000 | New Conventional | |
| Previous Owner | $200,000 | New Conventional | |
| Previous Owner | $140,000 | Purchase Money Mortgage | |
| Previous Owner | $140,000 | Purchase Money Mortgage | |
| Previous Owner | $22,000 | Unknown | |
| Previous Owner | $115,920 | New Conventional | |
| Previous Owner | $59,600 | New Conventional | |
| Closed | $21,735 | No Value Available |
Property History
| Date | Event | Price | Change | Sq Ft Price |
|---|---|---|---|---|
| 12/17/2021 12/17/21 | Sold | $445,750 | -0.7% | $271 / Sq Ft |
| 11/12/2021 11/12/21 | Pending | -- | -- | -- |
| 11/02/2021 11/02/21 | For Sale | $449,000 | +58.7% | $273 / Sq Ft |
| 02/08/2017 02/08/17 | Sold | $283,000 | -0.7% | $172 / Sq Ft |
| 12/09/2016 12/09/16 | Pending | -- | -- | -- |
| 11/19/2016 11/19/16 | Price Changed | $285,000 | -1.7% | $173 / Sq Ft |
| 11/02/2016 11/02/16 | For Sale | $290,000 | +65.7% | $176 / Sq Ft |
| 07/29/2016 07/29/16 | Sold | $175,000 | 0.0% | $106 / Sq Ft |
| 07/09/2016 07/09/16 | Pending | -- | -- | -- |
| 07/09/2016 07/09/16 | For Sale | $175,000 | -- | $106 / Sq Ft |
Tax History Compared to Growth
Tax History
| Year | Tax Paid | Tax Assessment Tax Assessment Total Assessment is a certain percentage of the fair market value that is determined by local assessors to be the total taxable value of land and additions on the property. | Land | Improvement |
|---|---|---|---|---|
| 2025 | $1,389 | $12,965 | -- | -- |
| 2024 | $1,362 | $12,347 | -- | -- |
| 2023 | $1,362 | $30,730 | $6,140 | $24,590 |
| 2022 | $1,314 | $24,400 | $4,880 | $19,520 |
| 2021 | $1,347 | $25,160 | $5,030 | $20,130 |
| 2020 | $1,311 | $21,630 | $4,320 | $17,310 |
| 2019 | $1,287 | $20,150 | $4,030 | $16,120 |
| 2018 | $1,251 | $17,110 | $3,420 | $13,690 |
| 2017 | $1,247 | $15,550 | $3,110 | $12,440 |
| 2016 | $1,225 | $13,330 | $2,660 | $10,670 |
| 2015 | $1,136 | $13,620 | $2,720 | $10,900 |
Agents Affiliated with this Home
-
M
Seller's Agent in 2021
Melisa Camp
HomeSmart
-
Angela MacDonald
A
Buyer's Agent in 2021
Angela MacDonald
Equities Real Estate
(602) 722-9500
3 in this area
79 Total Sales
-
V
Seller's Agent in 2017
Veronica Estrada
North & Co
-
Joshua Gonzalez

Seller Co-Listing Agent in 2017
Joshua Gonzalez
Compass
(602) 639-0644
3 in this area
41 Total Sales
-
J
Buyer's Agent in 2017
Jessi Thornton
My Home Group
-
H
Seller's Agent in 2016
Harry Whitesell
DeLex Realty
Map
Source: Arizona Regional Multiple Listing Service (ARMLS)
MLS Number: 5468360
APN: 160-54-140
- 9 E Manzanita Dr
- 6 E Manzanita Dr
- 7851 N Central Ave
- 126 E Northern Ave
- 100 W Northern Ave Unit 13
- 100 W Northern Ave Unit 1
- 100 W Northern Ave Unit 7
- 100 W Northern Ave Unit 5
- 100 W Northern Ave Unit 6
- 8135 N Central Ave Unit 7
- 8141 N Central Ave Unit 9
- 8145 N Central Ave Unit 15
- 216 E Harmont Dr
- 303 W Loma Ln
- 228 W Royal Palm Rd
- 26 W Morten Ave
- 242 W Royal Palm Rd
- 8241 N Central Ave Unit 11
- 8241 N Central Ave Unit 24
- 336 E Hayward Ave
