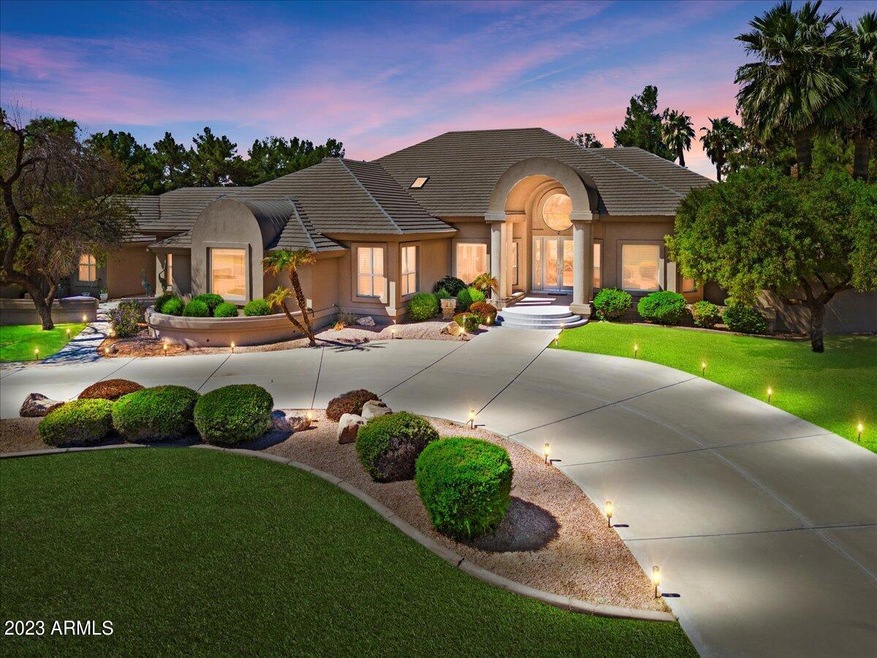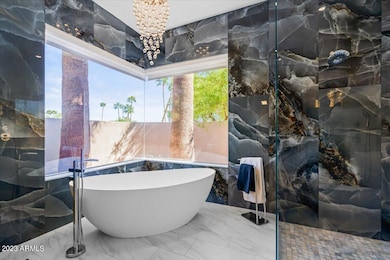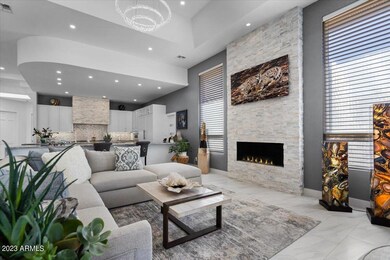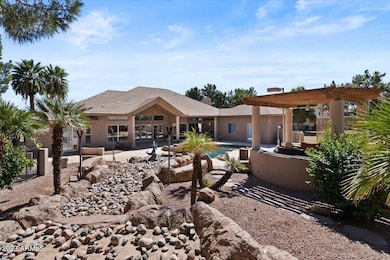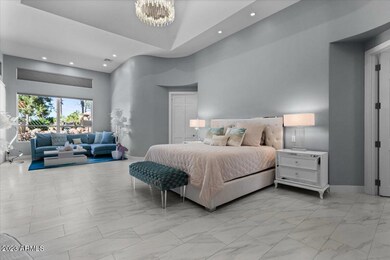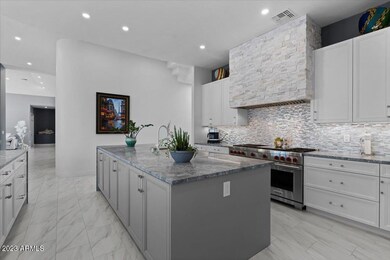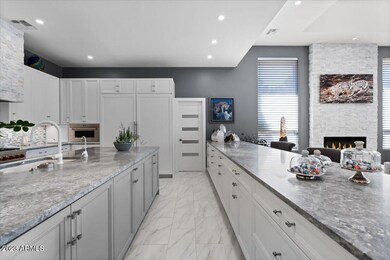
5 E Oakwood Hills Dr Chandler, AZ 85248
Highlights
- Tennis Courts
- Heated Spa
- Waterfront
- Jacobson Elementary School Rated A
- Gated Community
- 1.35 Acre Lot
About This Home
As of April 2024Elevate your lifestyle in Chandler's most exclusive gated community. This 6,014 sf. exquisitely upgraded lakefront home boasts 4 opulent bedrooms, each with a lavish en-suite bath, plus two half baths. With a guest house, a 4-car garage & a sprawling 1.345-acre lot, this residence defines luxury while providing an ample space that is both private and inviting. The home's generous layout allows for an abundance of natural light to flow throughout the property, enhancing its serene & welcoming ambiance. Enjoy your outdoor oasis with a pristine pool, cascading waterfall & private tennis court. This is an opportunity to live in one of Chandler's most sought-after addresses—a home that truly has it all. Don't miss out on this unique opportunity to own a piece of Chandler's finest real estate. gazebo, covered patio, built-in BBQ with sink and marble counters, and even a full, lit tennis court. The guest house is also a great feature, with its own living room. Overall, this property has too many amazing features to list!
Last Agent to Sell the Property
Keller Williams Realty Sonoran Living License #SA684522000 Listed on: 10/29/2023

Home Details
Home Type
- Single Family
Est. Annual Taxes
- $15,018
Year Built
- Built in 1989
Lot Details
- 1.35 Acre Lot
- Waterfront
- Cul-De-Sac
- Private Streets
- Block Wall Fence
- Front and Back Yard Sprinklers
HOA Fees
- $367 Monthly HOA Fees
Parking
- 4 Car Garage
- Side or Rear Entrance to Parking
- Garage Door Opener
- Circular Driveway
Home Design
- Spanish Architecture
- Wood Frame Construction
- Tile Roof
- Block Exterior
- Stucco
Interior Spaces
- 6,014 Sq Ft Home
- 1-Story Property
- Wet Bar
- Central Vacuum
- Ceiling Fan
- Skylights
- Family Room with Fireplace
- Mountain Views
Kitchen
- Eat-In Kitchen
- Kitchen Island
Bedrooms and Bathrooms
- 4 Bedrooms
- Primary Bathroom is a Full Bathroom
- 7 Bathrooms
- Dual Vanity Sinks in Primary Bathroom
- Bidet
- <<bathWSpaHydroMassageTubToken>>
- Bathtub With Separate Shower Stall
Home Security
- Security System Owned
- Intercom
Pool
- Heated Spa
- Play Pool
Outdoor Features
- Tennis Courts
- Covered patio or porch
- Playground
Schools
- Anna Marie Jacobson Elementary School
- Bogle Junior High School
- Hamilton High School
Utilities
- Zoned Heating and Cooling System
- Propane
- Cable TV Available
Listing and Financial Details
- Tax Lot 5
- Assessor Parcel Number 303-52-186
Community Details
Overview
- Association fees include ground maintenance, street maintenance
- Oakwood Hills Association, Phone Number (602) 957-9191
- Built by KITCHELL/CUSTOM
- Oakwood Hills Subdivision
- Community Lake
Recreation
- Tennis Courts
- Sport Court
- Community Playground
Security
- Gated Community
Ownership History
Purchase Details
Home Financials for this Owner
Home Financials are based on the most recent Mortgage that was taken out on this home.Purchase Details
Home Financials for this Owner
Home Financials are based on the most recent Mortgage that was taken out on this home.Purchase Details
Home Financials for this Owner
Home Financials are based on the most recent Mortgage that was taken out on this home.Purchase Details
Home Financials for this Owner
Home Financials are based on the most recent Mortgage that was taken out on this home.Purchase Details
Purchase Details
Similar Homes in Chandler, AZ
Home Values in the Area
Average Home Value in this Area
Purchase History
| Date | Type | Sale Price | Title Company |
|---|---|---|---|
| Warranty Deed | $2,200,000 | Driggs Title Agency | |
| Interfamily Deed Transfer | -- | Lsi | |
| Warranty Deed | $1,000,000 | Capital Title Agency Inc | |
| Interfamily Deed Transfer | -- | Century Title Agency Inc | |
| Interfamily Deed Transfer | -- | Century Title Agency Inc | |
| Interfamily Deed Transfer | -- | -- | |
| Joint Tenancy Deed | $925,000 | Old Republic Title |
Mortgage History
| Date | Status | Loan Amount | Loan Type |
|---|---|---|---|
| Open | $1,760,000 | New Conventional | |
| Previous Owner | $1,000,000 | New Conventional | |
| Previous Owner | $750,000 | New Conventional | |
| Previous Owner | $500,000 | No Value Available |
Property History
| Date | Event | Price | Change | Sq Ft Price |
|---|---|---|---|---|
| 05/31/2025 05/31/25 | For Sale | $3,950,000 | +79.5% | $657 / Sq Ft |
| 04/30/2024 04/30/24 | Sold | $2,200,000 | -12.9% | $366 / Sq Ft |
| 03/29/2024 03/29/24 | Pending | -- | -- | -- |
| 03/22/2024 03/22/24 | Price Changed | $2,525,000 | -2.8% | $420 / Sq Ft |
| 01/04/2024 01/04/24 | Price Changed | $2,599,000 | -5.5% | $432 / Sq Ft |
| 11/16/2023 11/16/23 | Price Changed | $2,749,000 | -5.2% | $457 / Sq Ft |
| 10/30/2023 10/30/23 | For Sale | $2,900,000 | 0.0% | $482 / Sq Ft |
| 10/29/2023 10/29/23 | For Sale | $2,900,000 | -- | $482 / Sq Ft |
| 10/26/2023 10/26/23 | Pending | -- | -- | -- |
Tax History Compared to Growth
Tax History
| Year | Tax Paid | Tax Assessment Tax Assessment Total Assessment is a certain percentage of the fair market value that is determined by local assessors to be the total taxable value of land and additions on the property. | Land | Improvement |
|---|---|---|---|---|
| 2025 | $14,138 | $141,753 | -- | -- |
| 2024 | $15,785 | $135,003 | -- | -- |
| 2023 | $15,785 | $173,250 | $34,650 | $138,600 |
| 2022 | $15,018 | $146,580 | $29,310 | $117,270 |
| 2021 | $15,168 | $145,080 | $29,010 | $116,070 |
| 2020 | $15,573 | $144,360 | $28,870 | $115,490 |
| 2019 | $13,811 | $121,570 | $24,310 | $97,260 |
| 2018 | $13,348 | $108,480 | $21,690 | $86,790 |
| 2017 | $12,529 | $100,050 | $20,010 | $80,040 |
| 2016 | $12,082 | $115,880 | $23,170 | $92,710 |
| 2015 | $11,531 | $114,280 | $22,850 | $91,430 |
Agents Affiliated with this Home
-
Kimberley Stoegbauer

Seller's Agent in 2025
Kimberley Stoegbauer
TomKat Real Estate
(480) 580-7314
2 in this area
61 Total Sales
-
Atif Musharbash

Seller's Agent in 2024
Atif Musharbash
Keller Williams Realty Sonoran Living
(480) 808-5027
6 in this area
104 Total Sales
Map
Source: Arizona Regional Multiple Listing Service (ARMLS)
MLS Number: 6614175
APN: 303-52-186
- 10308 E Sunburst Dr
- 10417 E Champagne Dr
- 844 W Beechnut Dr
- 23833 S Stoney Path Dr
- 10343 E Cherrywood Ct
- 24514 S Stoney Lake Ct
- 694 W Beechnut Dr
- 21 E Oakwood Hills Dr
- 10428 E Hercules Dr
- 24510 S Desert Flower Dr
- 10609 E Cedar Waxwing Dr
- 10709 E Champagne Dr Unit 28
- 23731 S Angora Dr Unit 45A
- 25018 S Drifter Dr
- 10117 E Cedar Waxwing Dr
- 10613 E Nacoma Dr
- 24643 S Ribbonwood Dr
- 563 W Champagne Dr
- 4777 S Fulton Ranch Blvd Unit 2071
- 4777 S Fulton Ranch Blvd Unit 1024
