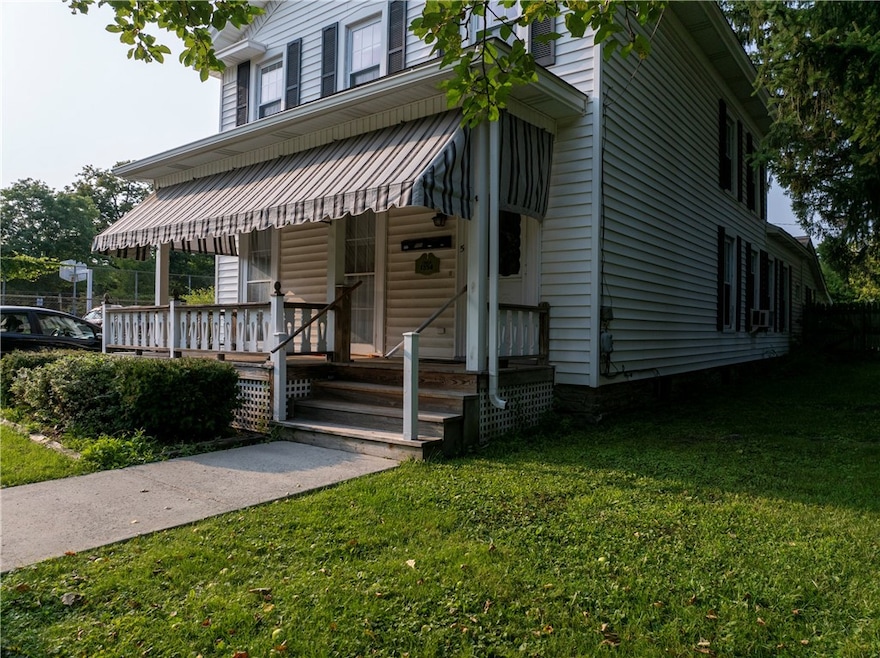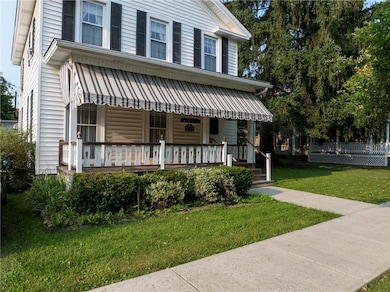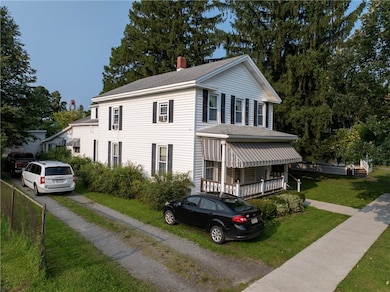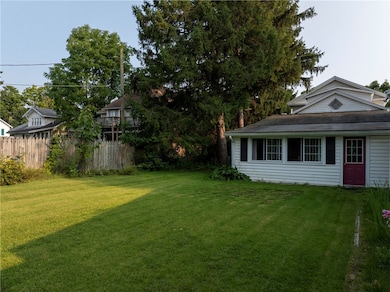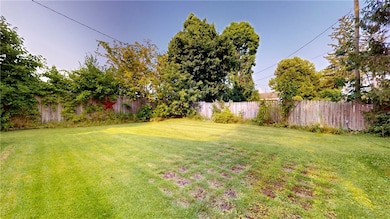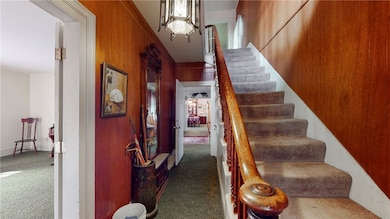
Estimated payment $1,481/month
Highlights
- Second Kitchen
- Separate Formal Living Room
- Formal Dining Room
- Main Floor Primary Bedroom
- Sun or Florida Room
- 2 Car Attached Garage
About This Home
VILLAGE OF BATH - Stately Village Home with 3 bedrooms (potential for a 4th) and two full baths. Large spacious rooms including, a formal dining room, living room, family room and a heated morning (Florida) room. There are two eat-in kitchens, one on the first floor and one on the second floor. Full basement with its own heating system. Detached two-car garage. Exceptionally maintained with vinyl siding and windows. Classic easy-sitting front porch with awnings for privacy. If you are looking for a home with grandeur, this is it! Property is also listed as a 2-4 Multi-Family home under MLS #1598514.
Listing Agent
Listing by Howard Hanna Lake Group Brokerage Phone: 607-684-0014 License #30HA0803911 Listed on: 04/08/2025

Home Details
Home Type
- Single Family
Est. Annual Taxes
- $5,219
Year Built
- Built in 1854
Lot Details
- 10,454 Sq Ft Lot
- Lot Dimensions are 70x150
- Irregular Lot
Parking
- 2 Car Attached Garage
- Parking Storage or Cabinetry
- Gravel Driveway
Home Design
- Stone Foundation
- Vinyl Siding
- Copper Plumbing
Interior Spaces
- 2,750 Sq Ft Home
- 2-Story Property
- Ceiling Fan
- Window Treatments
- Entrance Foyer
- Family Room
- Separate Formal Living Room
- Sitting Room
- Formal Dining Room
- Sun or Florida Room
Kitchen
- Second Kitchen
- Eat-In Kitchen
- Oven
- Electric Cooktop
- Free-Standing Range
- Range Hood
- Microwave
- Dishwasher
Flooring
- Carpet
- Laminate
Bedrooms and Bathrooms
- 3 Bedrooms | 1 Primary Bedroom on Main
- 2 Full Bathrooms
Laundry
- Laundry Room
- Laundry on main level
Basement
- Walk-Out Basement
- Basement Fills Entire Space Under The House
Utilities
- Forced Air Heating System
- Heating System Uses Gas
- Vented Exhaust Fan
- Baseboard Heating
- Gas Water Heater
Listing and Financial Details
- Tax Lot 58
- Assessor Parcel Number 462401-159-009-0001-058-000
Map
Home Values in the Area
Average Home Value in this Area
Tax History
| Year | Tax Paid | Tax Assessment Tax Assessment Total Assessment is a certain percentage of the fair market value that is determined by local assessors to be the total taxable value of land and additions on the property. | Land | Improvement |
|---|---|---|---|---|
| 2024 | $4,594 | $138,900 | $9,600 | $129,300 |
| 2023 | $4,642 | $138,900 | $9,600 | $129,300 |
| 2022 | $3,381 | $88,000 | $16,600 | $71,400 |
| 2021 | $3,349 | $88,000 | $16,600 | $71,400 |
| 2020 | $2,074 | $88,000 | $16,600 | $71,400 |
| 2019 | $224 | $88,000 | $16,600 | $71,400 |
| 2018 | $1,980 | $88,000 | $16,600 | $71,400 |
| 2017 | $2,191 | $39,300 | $6,000 | $33,300 |
| 2016 | $2,151 | $39,300 | $6,000 | $33,300 |
| 2015 | -- | $39,300 | $6,000 | $33,300 |
| 2014 | -- | $39,300 | $6,000 | $33,300 |
Property History
| Date | Event | Price | Change | Sq Ft Price |
|---|---|---|---|---|
| 04/08/2025 04/08/25 | For Sale | $189,000 | -- | $69 / Sq Ft |
Purchase History
| Date | Type | Sale Price | Title Company |
|---|---|---|---|
| Quit Claim Deed | -- | Michael Robinson | |
| Interfamily Deed Transfer | -- | John K Mccarthy | |
| Deed | -- | -- | |
| Interfamily Deed Transfer | -- | -- |
Similar Homes in Bath, NY
Source: Upstate New York Real Estate Information Services (UNYREIS)
MLS Number: R1598495
APN: 462401-159-009-0001-058-000
- 8 W Washington St
- 13 Gansevoort St
- 5 Gansevoort St
- 22 W William St
- 23 W William St
- 64418 New York 415
- 122 W William St Unit 124
- 110 Mcmaster St
- 32 Vermont St
- 258 Mcmaster St
- 36 Shannon St
- 109-111 Cruger St Unit 109
- 56 Geneva St
- 108 Prospect St
- 23 Lyon St
- 100 Cruger St
- 416 E Washington St
- 17 Hillview Dr
- 88 Geneva St
- 6 Club View Dr
- 611 Manor Village
- 226 W Washington St Unit 102
- 105 Geneva St
- 20 William St Unit 9
- 9 Grant St
- 4662 County Route 21
- 48 Hemlock Ln
- 12 Pondview
- 457 Brainard Plaza
- 2900 Woods Edge Dr
- 2 Eagle Dr
- 13 Eagle Dr
- 100-102 Creekside Dr
- 234 Charles St
- 234 Charles St
- 345 Brewster St Unit Upper
- 1999 Taft Rd
- 11 Maple St Unit 202
- 18 N Main St
- 240 W William St Unit 201
