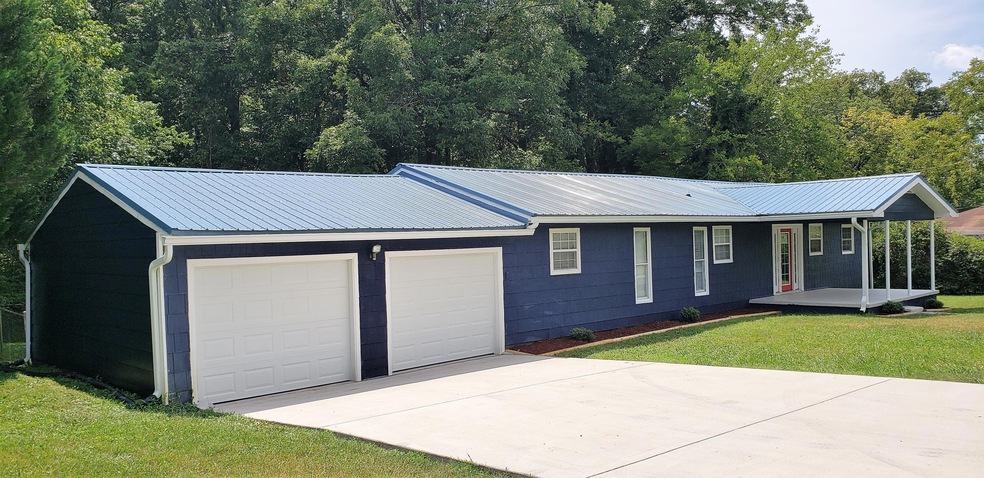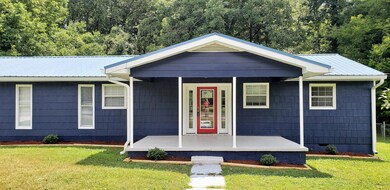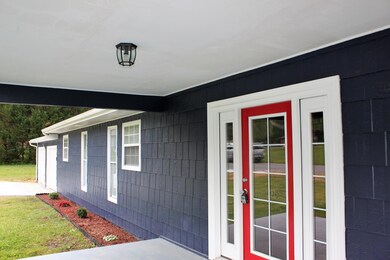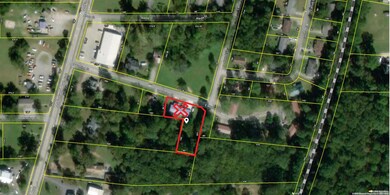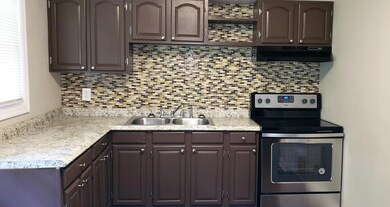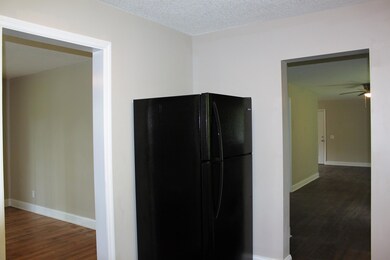
5 E Wotring St Rossville, GA 30741
Rossville NeighborhoodHighlights
- Open Floorplan
- Deck
- No HOA
- A-Frame Home
- Wood Flooring
- Covered patio or porch
About This Home
As of January 2025Fall in love with 5 E Wotring St! 3 Bedroom 2 FULL bath home + 2 Car Garage. Off McFarland Ave behind Dollar General Rossville, GA. Easy Access to everything local & surrounding cities. Metal Roof, Kitchen Back-splash, many updated fixtures, & Original Hardwood in 1/2 the home. Buy with confidence -> $500 ONE YEAR HOME WARRANTY included. Very spacious 1480+ SF home. Solid surface floors throughout (NO CARPET). The covered front porch is ideal for a swing & rocking chairs. The back deck with built in seating is peaceful with the woods right behind the home & fenced in backyard. Kitchen appliances remain, stove & refrigerator. Nice sized master bedroom with full master bath & 2 additional bedrooms & full bathroom across the house. Check out the unique front doors that ALL open up!
Last Agent to Sell the Property
Erik Palmer
Crye-Leike, REALTORS
Home Details
Home Type
- Single Family
Est. Annual Taxes
- $1,256
Year Built
- Built in 1957
Lot Details
- 6,970 Sq Ft Lot
- Lot Dimensions are 80x200
- Fenced
- Level Lot
Parking
- 2 Car Garage
- Garage Door Opener
Home Design
- A-Frame Home
- Block Foundation
- Metal Roof
Interior Spaces
- 1,488 Sq Ft Home
- 1-Story Property
- Open Floorplan
- Vinyl Clad Windows
- Aluminum Window Frames
- Family Room
- Living Room
- Basement
- Crawl Space
- Storage In Attic
- Free-Standing Electric Range
- Property Views
Flooring
- Wood
- Tile
Bedrooms and Bathrooms
- 3 Bedrooms
- 2 Full Bathrooms
- Bathtub with Shower
Laundry
- Laundry Room
- Washer and Gas Dryer Hookup
Outdoor Features
- Deck
- Covered patio or porch
Schools
- Stone Creek Elementary School
- Rossville Middle School
- Ridgeland High School
Utilities
- Central Heating and Cooling System
- Electric Water Heater
- Phone Available
- Cable TV Available
Community Details
- No Home Owners Association
- Clevenger's Subdivision
Listing and Financial Details
- Home warranty included in the sale of the property
- Assessor Parcel Number 2017 036
Ownership History
Purchase Details
Home Financials for this Owner
Home Financials are based on the most recent Mortgage that was taken out on this home.Purchase Details
Purchase Details
Home Financials for this Owner
Home Financials are based on the most recent Mortgage that was taken out on this home.Purchase Details
Home Financials for this Owner
Home Financials are based on the most recent Mortgage that was taken out on this home.Purchase Details
Home Financials for this Owner
Home Financials are based on the most recent Mortgage that was taken out on this home.Purchase Details
Purchase Details
Purchase Details
Purchase Details
Purchase Details
Purchase Details
Map
Similar Homes in Rossville, GA
Home Values in the Area
Average Home Value in this Area
Purchase History
| Date | Type | Sale Price | Title Company |
|---|---|---|---|
| Warranty Deed | $151,033 | -- | |
| Warranty Deed | $168,100 | -- | |
| Warranty Deed | $195,000 | -- | |
| Warranty Deed | $195,000 | -- | |
| Warranty Deed | $125,000 | -- | |
| Warranty Deed | $51,000 | -- | |
| Deed | $54,900 | -- | |
| Deed | $47,000 | -- | |
| Deed | -- | -- | |
| Deed | -- | -- | |
| Deed | -- | -- | |
| Deed | -- | -- |
Mortgage History
| Date | Status | Loan Amount | Loan Type |
|---|---|---|---|
| Previous Owner | $195,000 | VA | |
| Previous Owner | $122,735 | FHA | |
| Previous Owner | $84,800 | New Conventional |
Property History
| Date | Event | Price | Change | Sq Ft Price |
|---|---|---|---|---|
| 01/31/2025 01/31/25 | Sold | $151,033 | +8.3% | $102 / Sq Ft |
| 12/30/2024 12/30/24 | Pending | -- | -- | -- |
| 12/17/2024 12/17/24 | For Sale | $139,500 | -28.5% | $94 / Sq Ft |
| 02/07/2022 02/07/22 | Sold | $195,000 | 0.0% | $131 / Sq Ft |
| 02/07/2022 02/07/22 | Sold | $195,000 | -2.5% | $131 / Sq Ft |
| 12/30/2021 12/30/21 | Pending | -- | -- | -- |
| 12/30/2021 12/30/21 | Pending | -- | -- | -- |
| 12/27/2021 12/27/21 | For Sale | $199,900 | 0.0% | $134 / Sq Ft |
| 12/06/2021 12/06/21 | For Sale | $199,900 | +59.9% | $134 / Sq Ft |
| 11/12/2019 11/12/19 | Sold | $125,000 | -3.8% | $84 / Sq Ft |
| 10/07/2019 10/07/19 | Pending | -- | -- | -- |
| 09/06/2019 09/06/19 | For Sale | $129,900 | +154.7% | $87 / Sq Ft |
| 07/06/2017 07/06/17 | Sold | $51,000 | +1699900.0% | $34 / Sq Ft |
| 05/31/2017 05/31/17 | Pending | -- | -- | -- |
| 05/10/2017 05/10/17 | For Sale | $3 | -- | $0 / Sq Ft |
Tax History
| Year | Tax Paid | Tax Assessment Tax Assessment Total Assessment is a certain percentage of the fair market value that is determined by local assessors to be the total taxable value of land and additions on the property. | Land | Improvement |
|---|---|---|---|---|
| 2024 | $2,913 | $89,211 | $8,000 | $81,211 |
| 2023 | $2,575 | $88,942 | $8,000 | $80,942 |
| 2022 | $1,966 | $74,662 | $8,000 | $66,662 |
| 2021 | $975 | $33,207 | $8,000 | $25,207 |
| 2020 | $942 | $30,698 | $8,000 | $22,698 |
| 2019 | $942 | $30,698 | $8,000 | $22,698 |
| 2018 | $913 | $30,698 | $8,000 | $22,698 |
| 2017 | $1,020 | $30,698 | $8,000 | $22,698 |
| 2016 | $846 | $30,698 | $8,000 | $22,698 |
| 2015 | $913 | $31,565 | $7,600 | $23,965 |
| 2014 | $879 | $31,565 | $7,600 | $23,965 |
| 2013 | -- | $31,565 | $7,600 | $23,965 |
Source: Greater Chattanooga REALTORS®
MLS Number: 1304593
APN: 2017-036
- 4 Carroll Ln
- 1400 Suggs St
- 105 Elm St
- 1411 Kelly St
- 406 Ross St
- 405 Miami Ave
- 0 Miami Ave Unit 1505680
- 304 S Mission Ridge Dr
- 803 Lee Ave
- 115 W Oak St
- 3 Fox Chase St
- 16 Fox Chase St
- 209 Hickory St
- 189 Leinbach Rd
- 517 S Mission Ridge Dr
- 610 Carden Ave
- 422 Hogan Rd
- 63 Glenn Wade Dr
- 106 Beech St
- 180 S Mission Ridge Dr
