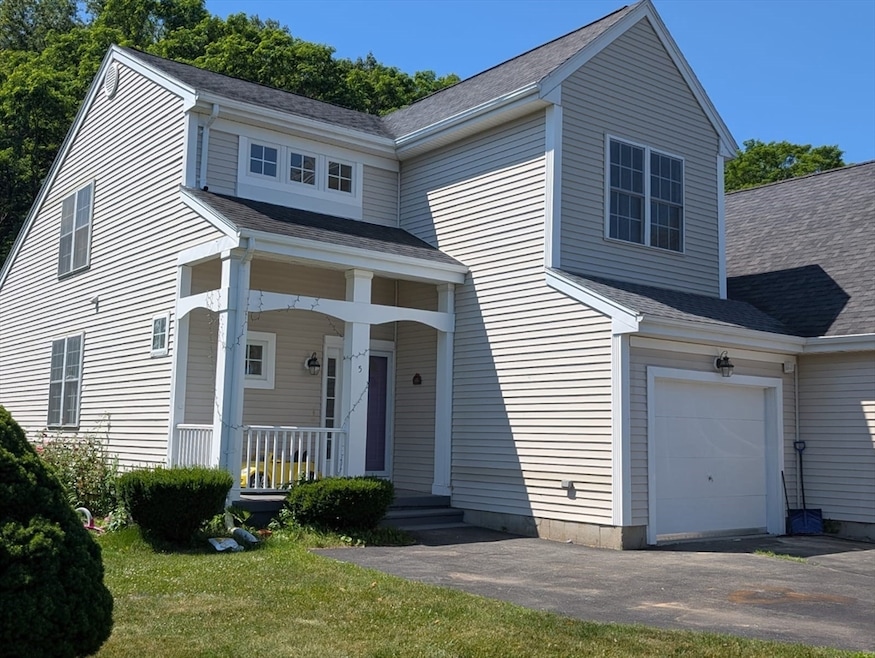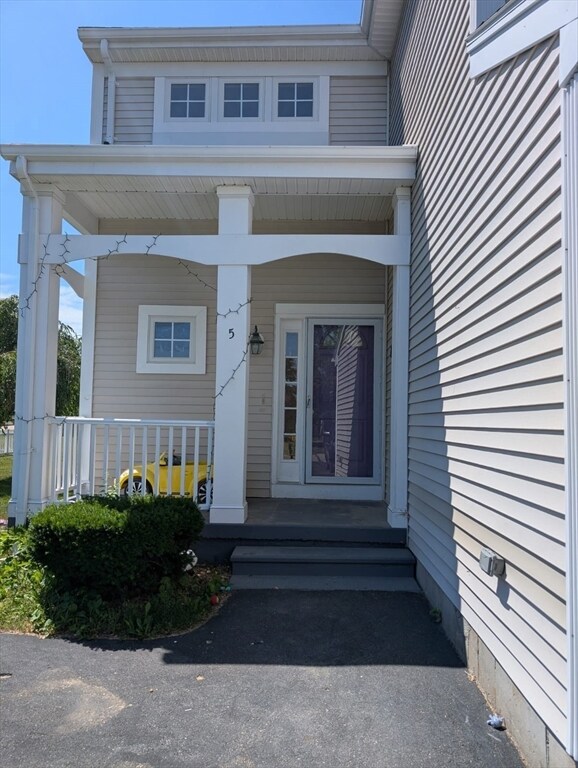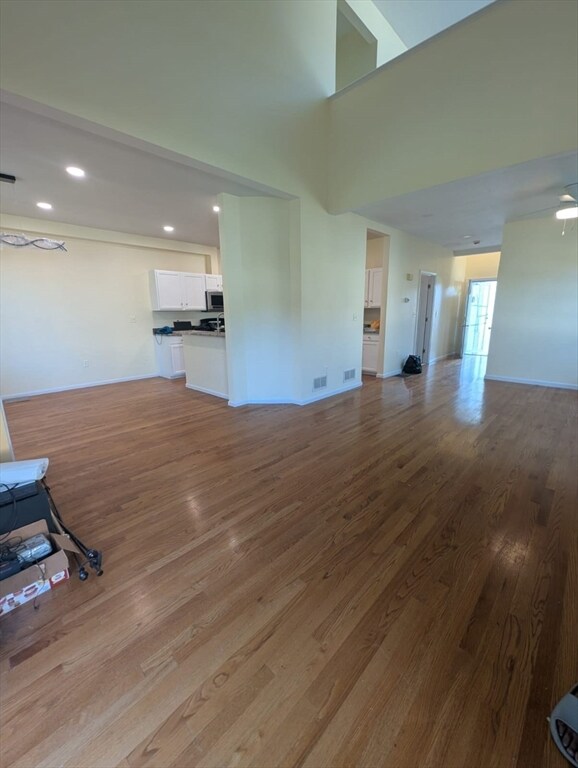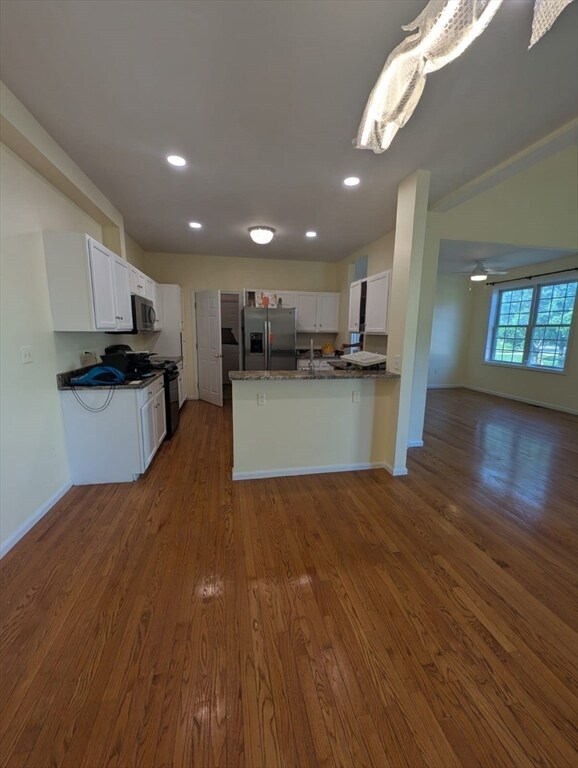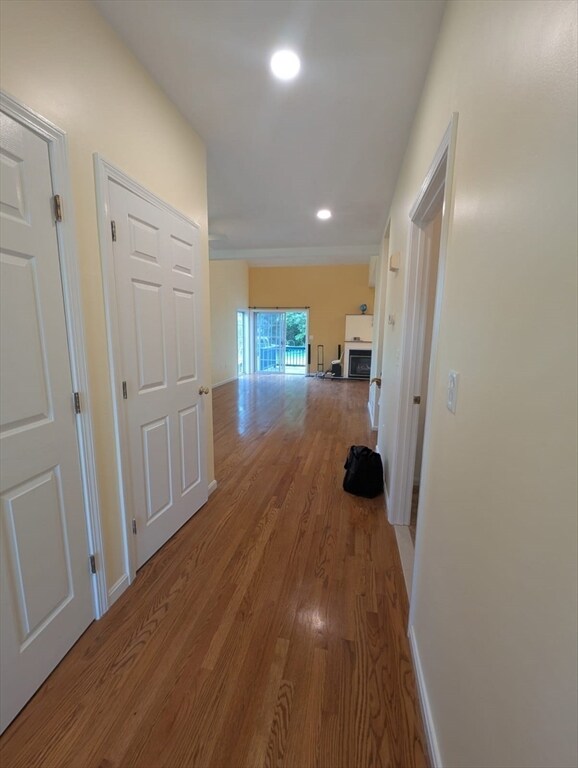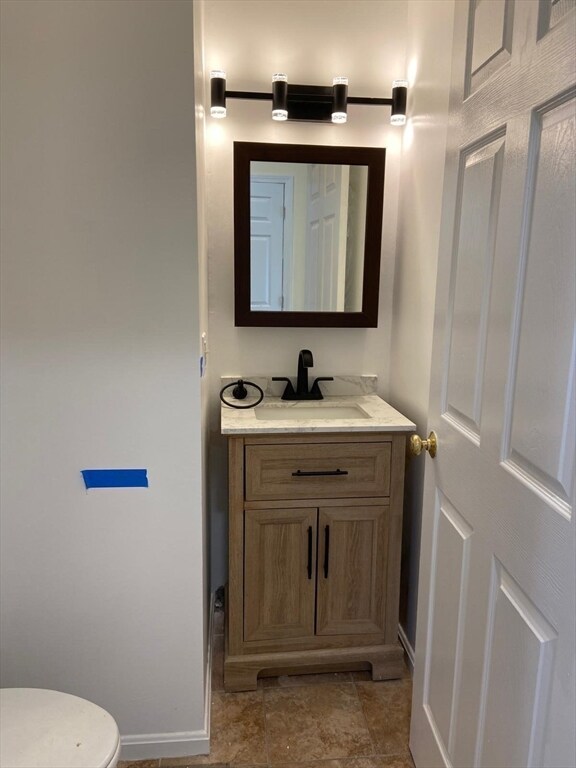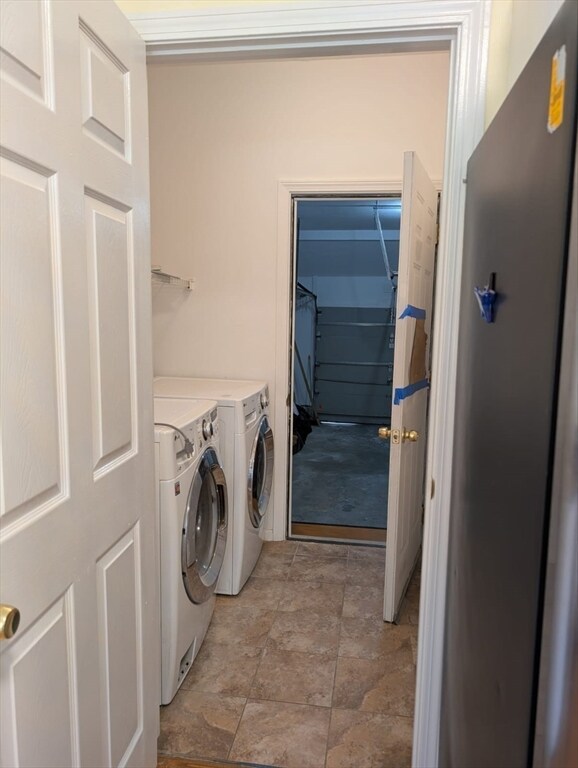5 Eagle Dr Unit L Shrewsbury, MA 01545
Outlying Shrewsbury NeighborhoodHighlights
- Medical Services
- Open Floorplan
- Vaulted Ceiling
- Sherwood Middle School Rated A
- Deck
- 2-minute walk to Audubon Park
About This Home
Move in ready 2bed, 2.5 bath townhouse with finished basement in the most sought after "Ternbury" neighborhood in Shrewsbury. This house had been renovated with many recent upgrades including interior painting, new flooring on the 2nd floor, oak stair treads, new bathroom vanities, modern light fixtures and recess lighting. Close proximity to shopping, restaurants in white city plaza, lakeway commons etc., and within a couple of miles from Rt9 and highway 290. 1st floor has stainless steel appliances, granite countertops, dining and spacious living room. The 2nd floor features a master suite with attached bath, 2nd bedroom and 2nd bath along with a loft area which can be made into a makeshift bedroom or can be used as living space with connection to add cable. There is enough room for office space in the loft. A big front and back yard with a garden bed finishes the house.Be the first occupant to enjoy the renovations.
Property Details
Home Type
- Multi-Family
Year Built
- Built in 1998
Parking
- 1 Car Garage
Home Design
- Property Attached
Interior Spaces
- Open Floorplan
- Vaulted Ceiling
- Ceiling Fan
- Recessed Lighting
- Light Fixtures
- Bay Window
- Sliding Doors
- Living Room with Fireplace
- Loft
Kitchen
- Breakfast Bar
- Stove
- Range
- Microwave
- Dishwasher
- Stainless Steel Appliances
- Disposal
Flooring
- Wood
- Laminate
- Marble
Bedrooms and Bathrooms
- 2 Bedrooms
- Primary bedroom located on second floor
- Walk-In Closet
- Dual Vanity Sinks in Primary Bathroom
Laundry
- Laundry on main level
- Dryer
- Washer
Outdoor Features
- Balcony
- Deck
- Rain Gutters
- Porch
Schools
- Beal Elementary School
- Sherwood/Oak Middle School
- SHS High School
Utilities
- Cooling Available
- Forced Air Heating System
- Heating System Uses Natural Gas
- Cable TV Available
Additional Features
- Integrated Pest Management
- Garden
- Property is near schools
Listing and Financial Details
- Security Deposit $3,800
- Rent includes occupancy only
- Assessor Parcel Number 4022085
Community Details
Overview
- No Home Owners Association
Amenities
- Medical Services
- Shops
- Coin Laundry
Recreation
- Park
- Jogging Path
Pet Policy
- No Pets Allowed
Map
Source: MLS Property Information Network (MLS PIN)
MLS Number: 73398148
- 25 Ptarmigan Dr Unit 25
- 41 Avon Ave
- 40 Phillips Ave
- 114 Old Mill Rd
- 6 Selina St
- 30 Eastern Point Dr Unit 30
- 91-93 Natural History Dr
- 6 Gleason Rd
- 8 Van Ness Ave
- 4 Hancock St
- 10 Gleason Rd
- 64 Wauwinet Rd
- 315 Maple Ave
- 12-14 Commonwealth Ave
- 23 Gleason Rd
- 44 Shrewsbury Green Dr Unit A
- 307 Main St
- 28-30 Villa Rd
- 56 Ireta Rd
- 9 Coburn Ave
