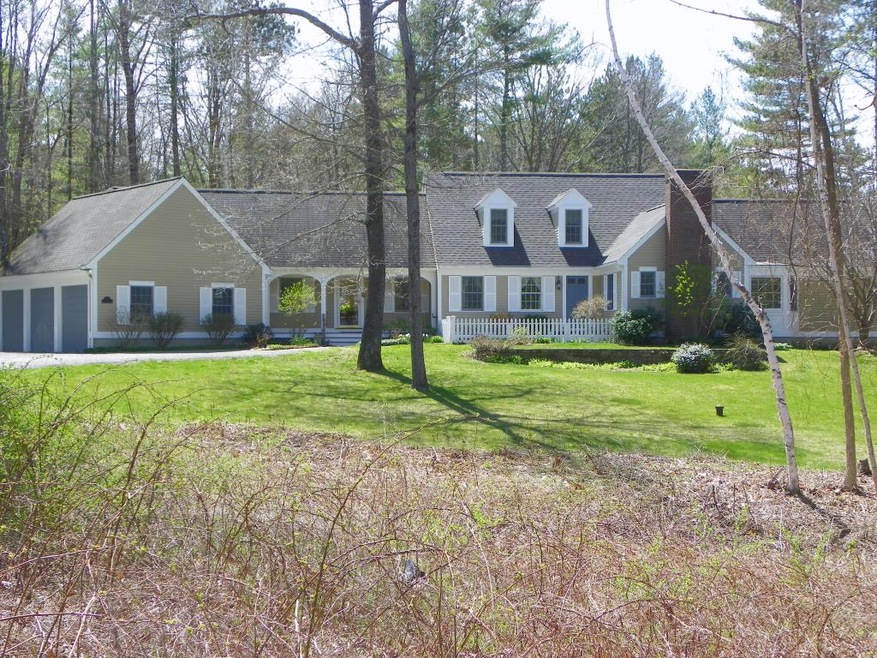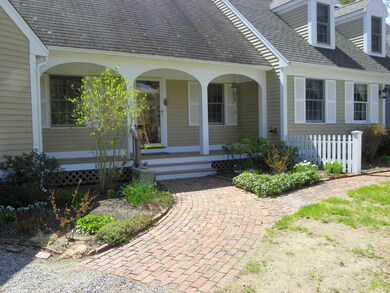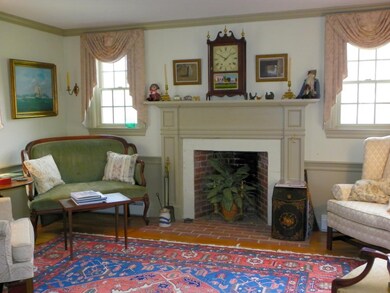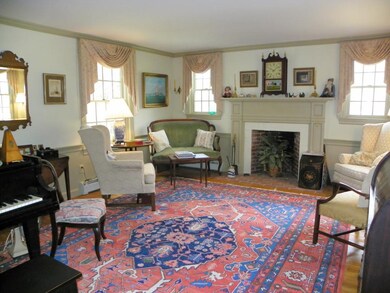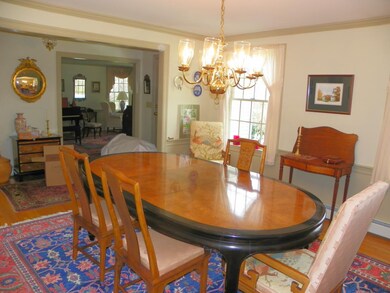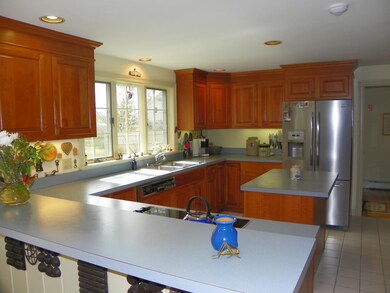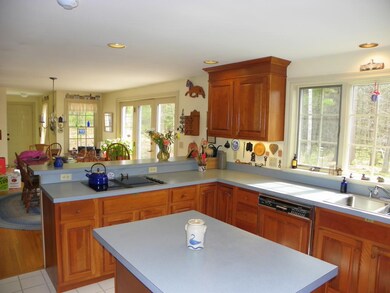
5 Eaton Woods Rd East Kingston, NH 03827
Estimated Value: $743,201 - $917,000
Highlights
- Cape Cod Architecture
- Deck
- Wood Flooring
- Cooperative Middle School Rated A-
- Cathedral Ceiling
- Double Oven
About This Home
As of September 2016Lovely, expansive custom Cape home dressed with top quality features: open floor plan kitchen/dining area/family room; spacious formal dining room; fireplaced living room, library with built-in shelving, first floor Master Suite, French doors to deck, oak floors, three-car attached garage, private rear decks looking into woodland. Light, airy, roomy, clearly built with care and conscientiously maintained, 2X6' construction, house plans on site, double glaze windows, fully insulated, first floor laundry room with tub, high ceilings, and so much excellent storage! Nicely set back from quiet Eaton Woods Road, a six-parcel subdivision.
Home Details
Home Type
- Single Family
Est. Annual Taxes
- $9,252
Year Built
- Built in 1994
Lot Details
- 2 Acre Lot
- Cul-De-Sac
- Lot Sloped Up
- Property is zoned Z1RES
Parking
- 3 Car Attached Garage
- Gravel Driveway
Home Design
- Cape Cod Architecture
- Concrete Foundation
- Wood Frame Construction
- Shingle Roof
- Wood Siding
- Clap Board Siding
Interior Spaces
- 2-Story Property
- Central Vacuum
- Cathedral Ceiling
- Skylights
- Fireplace
- Dining Area
Kitchen
- Open to Family Room
- Double Oven
- Electric Cooktop
- Dishwasher
- Kitchen Island
Flooring
- Wood
- Carpet
- Tile
- Vinyl
Bedrooms and Bathrooms
- 3 Bedrooms
- En-Suite Primary Bedroom
- Walk-In Closet
Laundry
- Laundry on main level
- Dryer
- Washer
Basement
- Interior Basement Entry
- Sump Pump
- Basement Storage
Outdoor Features
- Deck
Schools
- East Kingston Elementary School
- Exeter High School
Utilities
- Zoned Heating and Cooling
- Baseboard Heating
- Hot Water Heating System
- Heating System Uses Oil
- 100 Amp Service
- Private Water Source
- Drilled Well
- Electric Water Heater
- Septic Tank
- Private Sewer
Community Details
- Eaton Woods Subdivision
Listing and Financial Details
- 25% Total Tax Rate
Similar Homes in East Kingston, NH
Home Values in the Area
Average Home Value in this Area
Mortgage History
| Date | Status | Borrower | Loan Amount |
|---|---|---|---|
| Closed | Cloutier Scott D | $100,000 |
Property History
| Date | Event | Price | Change | Sq Ft Price |
|---|---|---|---|---|
| 09/20/2016 09/20/16 | Sold | $449,500 | 0.0% | $151 / Sq Ft |
| 06/07/2016 06/07/16 | Pending | -- | -- | -- |
| 05/26/2016 05/26/16 | For Sale | $449,500 | -- | $151 / Sq Ft |
Tax History Compared to Growth
Tax History
| Year | Tax Paid | Tax Assessment Tax Assessment Total Assessment is a certain percentage of the fair market value that is determined by local assessors to be the total taxable value of land and additions on the property. | Land | Improvement |
|---|---|---|---|---|
| 2024 | $12,075 | $748,600 | $330,000 | $418,600 |
| 2023 | $12,467 | $494,900 | $186,700 | $308,200 |
| 2022 | $11,284 | $494,900 | $186,700 | $308,200 |
| 2021 | $10,893 | $494,900 | $186,700 | $308,200 |
| 2020 | $11,086 | $494,900 | $186,700 | $308,200 |
| 2019 | $11,145 | $494,900 | $186,700 | $308,200 |
| 2018 | $5,571 | $397,800 | $135,600 | $262,200 |
| 2017 | $5,686 | $397,800 | $135,600 | $262,200 |
| 2016 | $9,861 | $397,800 | $135,600 | $262,200 |
| 2015 | $9,252 | $373,500 | $135,600 | $237,900 |
| 2014 | $9,338 | $373,500 | $135,600 | $237,900 |
| 2013 | $9,991 | $403,500 | $135,200 | $268,300 |
Agents Affiliated with this Home
-
Patricia Skibbee
P
Seller's Agent in 2016
Patricia Skibbee
River Valley Real Estate
3 Total Sales
Map
Source: PrimeMLS
MLS Number: 4493271
APN: EKIN-000012-000001-000014
