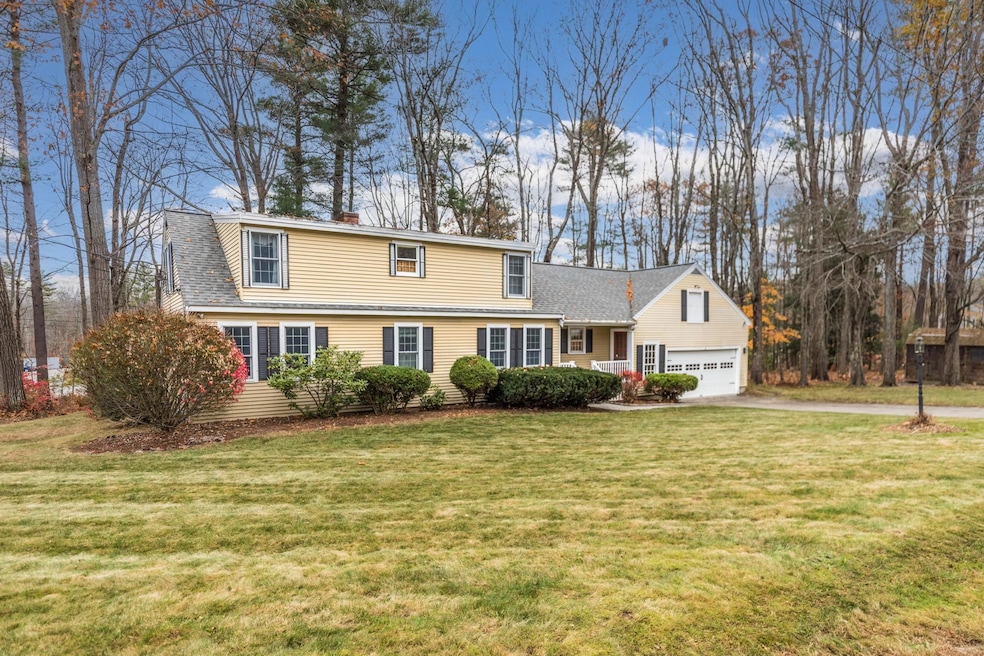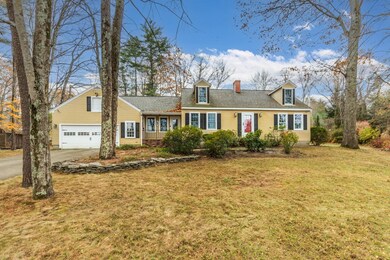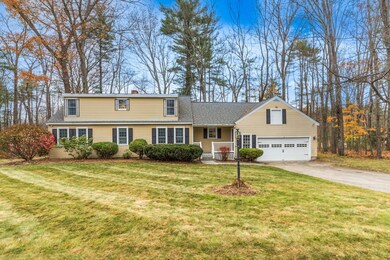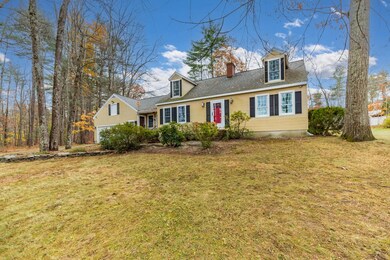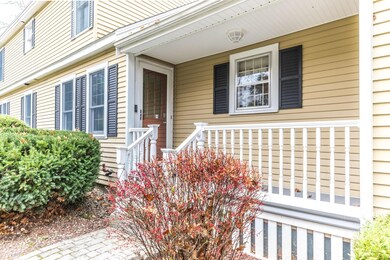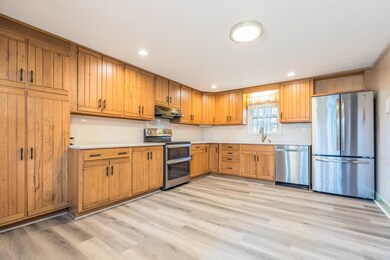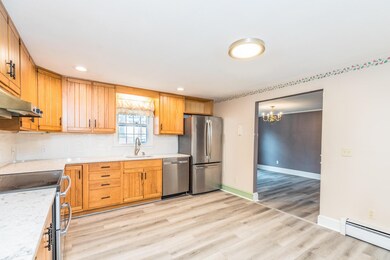
5 Edgewood Ln Rochester, NH 03867
Highlights
- Cape Cod Architecture
- Covered Patio or Porch
- Vinyl Plank Flooring
- Wooded Lot
- Fireplace
- Hot Water Heating System
About This Home
As of December 2024The perfect blend of location, style and space! This handsome Cape is nicely situated on just over a half acre lot with frontage and driveways on Edgewood and Whitehall. In addition, the two-car garage has doors on both ends as well. Inviting porches in the front and back call out "welcome home." The well-established neighborhood provides a nice amount of distance between homes and the lot gives you a combination of open space and woods. South-Rochester location makes for easy access to all services. The Lakes Region, Seacoast and White Mountains are all within 40 minutes to an hour and a half away. Inside, you'll find a generous-sized fireplaced living room that's open to a formal dining room. This setup is absolutely perfect for the upcoming holiday season! Eat-in kitchen features stainless steel appliances and loads of cupboard space. The first floor rounds out with a full bath and two bedrooms. Upstairs you'll find 3 more bedrooms, including a 10x20 primary bedroom. There's an additional full bath on this level as well. Functionally, you could have up to 5 bedrooms or choose to use some of the rooms as an office, den or study. New, luxury vinyl plank flooring was just recently installed throughout. Take a look at the virtually-staged photos in order to give you a feel for what can be done with some of the spaces. Right now it's a blank canvas just waiting for your finishing touches! This home is a pleasure to show and it's very easy to view! Showings begin immediately.
Last Agent to Sell the Property
RE/MAX Shoreline License #035561 Listed on: 11/04/2024

Home Details
Home Type
- Single Family
Est. Annual Taxes
- $6,955
Year Built
- Built in 1973
Lot Details
- 0.6 Acre Lot
- Level Lot
- Open Lot
- Wooded Lot
- Property is zoned R1
Parking
- 2 Car Garage
- Driveway
Home Design
- Cape Cod Architecture
- Concrete Foundation
- Wood Frame Construction
- Shingle Roof
- Aluminum Siding
Interior Spaces
- 1.75-Story Property
- Fireplace
- Vinyl Plank Flooring
Kitchen
- Electric Range
- Dishwasher
Bedrooms and Bathrooms
- 5 Bedrooms
- 2 Full Bathrooms
Laundry
- Dryer
- Washer
Unfinished Basement
- Basement Fills Entire Space Under The House
- Interior Basement Entry
Outdoor Features
- Covered Patio or Porch
Schools
- Chamberlain Street Elementary School
- Rochester Middle School
- Spaulding High School
Utilities
- Hot Water Heating System
- Generator Hookup
- 200+ Amp Service
- High Speed Internet
- Cable TV Available
Listing and Financial Details
- Tax Lot 28
- 26% Total Tax Rate
Ownership History
Purchase Details
Home Financials for this Owner
Home Financials are based on the most recent Mortgage that was taken out on this home.Similar Homes in Rochester, NH
Home Values in the Area
Average Home Value in this Area
Purchase History
| Date | Type | Sale Price | Title Company |
|---|---|---|---|
| Warranty Deed | $485,000 | None Available | |
| Warranty Deed | $485,000 | None Available |
Mortgage History
| Date | Status | Loan Amount | Loan Type |
|---|---|---|---|
| Open | $476,215 | FHA | |
| Closed | $476,215 | FHA | |
| Previous Owner | $300,000 | Credit Line Revolving |
Property History
| Date | Event | Price | Change | Sq Ft Price |
|---|---|---|---|---|
| 12/06/2024 12/06/24 | Sold | $485,000 | 0.0% | $236 / Sq Ft |
| 11/09/2024 11/09/24 | Pending | -- | -- | -- |
| 11/04/2024 11/04/24 | For Sale | $485,000 | -15.7% | $236 / Sq Ft |
| 07/14/2023 07/14/23 | Sold | $575,000 | +35.3% | $280 / Sq Ft |
| 06/22/2023 06/22/23 | Pending | -- | -- | -- |
| 06/15/2023 06/15/23 | For Sale | $424,900 | -- | $207 / Sq Ft |
Tax History Compared to Growth
Tax History
| Year | Tax Paid | Tax Assessment Tax Assessment Total Assessment is a certain percentage of the fair market value that is determined by local assessors to be the total taxable value of land and additions on the property. | Land | Improvement |
|---|---|---|---|---|
| 2024 | $6,313 | $425,100 | $127,700 | $297,400 |
| 2023 | $6,955 | $270,200 | $63,500 | $206,700 |
| 2022 | $6,831 | $270,200 | $63,500 | $206,700 |
| 2021 | $6,660 | $270,200 | $63,500 | $206,700 |
| 2020 | $6,647 | $270,100 | $63,500 | $206,600 |
| 2019 | $6,725 | $270,100 | $63,500 | $206,600 |
| 2018 | $6,046 | $219,700 | $42,300 | $177,400 |
| 2017 | $5,785 | $219,700 | $42,300 | $177,400 |
| 2016 | $5,273 | $186,600 | $42,300 | $144,300 |
| 2015 | $5,253 | $186,600 | $42,300 | $144,300 |
| 2014 | $5,126 | $186,600 | $42,300 | $144,300 |
| 2013 | $5,499 | $208,600 | $56,400 | $152,200 |
| 2012 | $5,357 | $208,600 | $56,400 | $152,200 |
Agents Affiliated with this Home
-
Michael Rudolph

Seller's Agent in 2024
Michael Rudolph
RE/MAX
(603) 501-3840
27 in this area
146 Total Sales
-
Shelley Bushway
S
Buyer's Agent in 2024
Shelley Bushway
BHG Masiello Portsmouth
(603) 781-2311
24 in this area
54 Total Sales
-
Marc Drapeau

Seller's Agent in 2023
Marc Drapeau
Your Next Move Realty LLC
(603) 682-4248
15 in this area
37 Total Sales
Map
Source: PrimeMLS
MLS Number: 5021194
APN: RCHE-000126-000028
