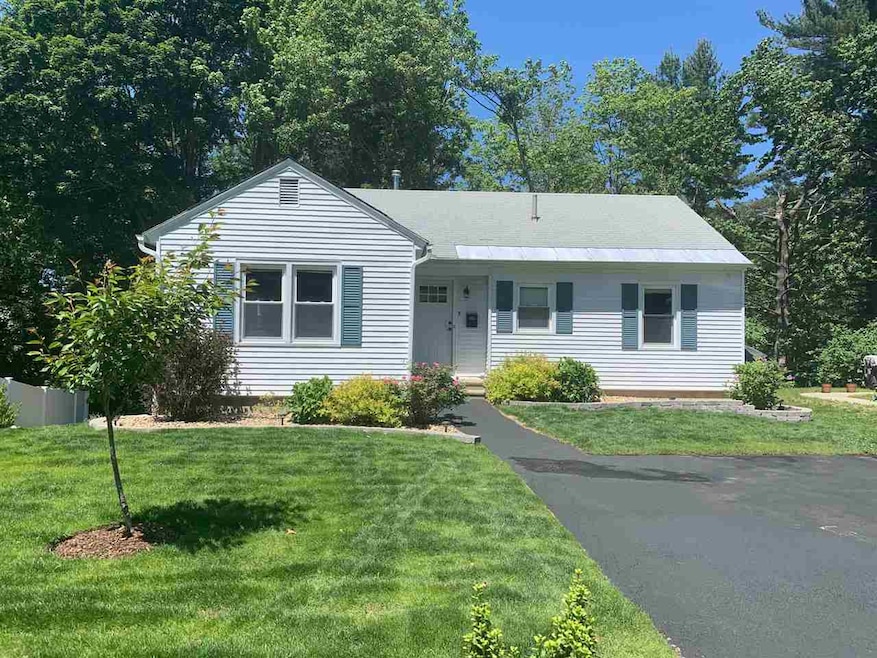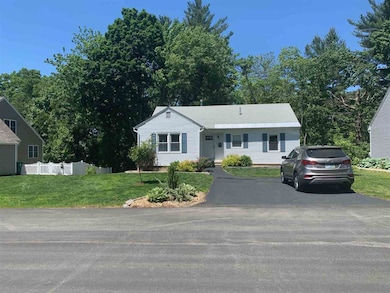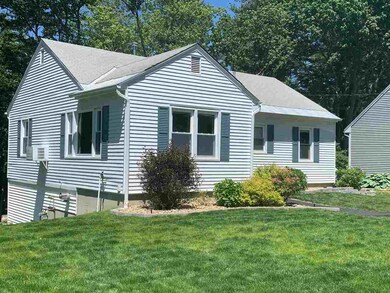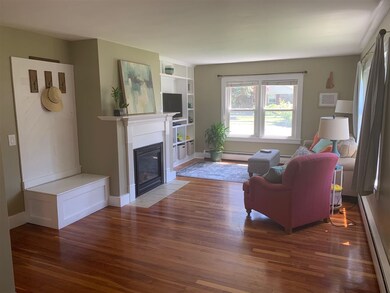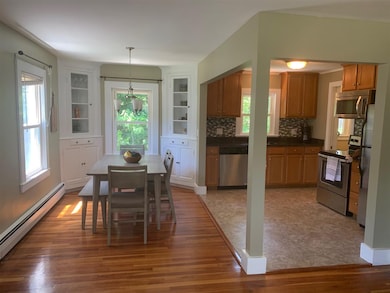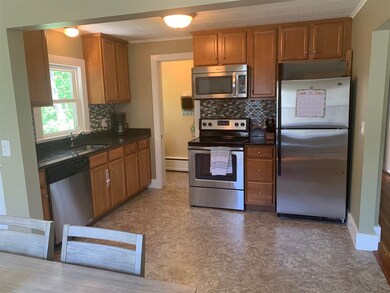
5 Edith Ave Nashua, NH 03064
North End Nashua NeighborhoodHighlights
- Wooded Lot
- Patio
- Kitchen has a 60 inch turning radius
- Wood Flooring
- Bathroom on Main Level
- Hard or Low Nap Flooring
About This Home
As of July 2019You've heard it before... "Location, Location, Location!" "Buy the least expensive house in a great neighborhood". Fabulous property for a first-time home buyer to those downsizing seeking a one-floor living Ranch and even potential wheelchair accessibility. Don't let the size fool you because, with the poured concrete 10-foot ceilings in the lower daylight walk-out level, it's very expandable to meet your needs for years to come. Newer top of the line Buderus Furnace will give you years of reliable efficient service for years to come. Enjoy the patio for cook-outs or just chillin'. Updated kitchen with generous size dining area and living room with Natural Gas fireplace and hardwood flooring throughout make it easy to picture yourself lovin' life in this quiet, yet accessible neighborhood.
Last Agent to Sell the Property
East Key Realty Brokerage Phone: 800-450-7784 License #055173 Listed on: 06/10/2019

Home Details
Home Type
- Single Family
Est. Annual Taxes
- $5,714
Year Built
- Built in 1953
Lot Details
- 7,841 Sq Ft Lot
- Landscaped
- Level Lot
- Irrigation
- Wooded Lot
Home Design
- Poured Concrete
- Wood Frame Construction
- Architectural Shingle Roof
- Vinyl Siding
Interior Spaces
- 1-Story Property
- Gas Fireplace
- Dining Area
- Stove
Flooring
- Wood
- Laminate
Bedrooms and Bathrooms
- 2 Bedrooms
- Bathroom on Main Level
- 1 Full Bathroom
Unfinished Basement
- Walk-Out Basement
- Basement Fills Entire Space Under The House
- Interior Basement Entry
- Laundry in Basement
- Natural lighting in basement
Parking
- 4 Car Parking Spaces
- Paved Parking
Accessible Home Design
- Kitchen has a 60 inch turning radius
- Hard or Low Nap Flooring
Outdoor Features
- Patio
Schools
- Charlotte Ave Elementary School
- Pennichuck Junior High School
- Nashua High School North
Utilities
- Baseboard Heating
- Hot Water Heating System
- Heating System Uses Natural Gas
- 200+ Amp Service
- Natural Gas Water Heater
- High Speed Internet
- Cable TV Available
Listing and Financial Details
- Legal Lot and Block 37789 / 164
Ownership History
Purchase Details
Home Financials for this Owner
Home Financials are based on the most recent Mortgage that was taken out on this home.Purchase Details
Home Financials for this Owner
Home Financials are based on the most recent Mortgage that was taken out on this home.Purchase Details
Purchase Details
Home Financials for this Owner
Home Financials are based on the most recent Mortgage that was taken out on this home.Similar Homes in Nashua, NH
Home Values in the Area
Average Home Value in this Area
Purchase History
| Date | Type | Sale Price | Title Company |
|---|---|---|---|
| Warranty Deed | $280,000 | -- | |
| Warranty Deed | $280,000 | -- | |
| Warranty Deed | $220,900 | -- | |
| Warranty Deed | $220,900 | -- | |
| Warranty Deed | $10,000 | -- | |
| Warranty Deed | $10,000 | -- | |
| Warranty Deed | $225,000 | -- | |
| Warranty Deed | $225,000 | -- |
Mortgage History
| Date | Status | Loan Amount | Loan Type |
|---|---|---|---|
| Open | $239,400 | Stand Alone Refi Refinance Of Original Loan | |
| Closed | $238,000 | Purchase Money Mortgage | |
| Closed | $0 | No Value Available |
Property History
| Date | Event | Price | Change | Sq Ft Price |
|---|---|---|---|---|
| 07/17/2019 07/17/19 | Sold | $280,000 | -3.4% | $275 / Sq Ft |
| 06/16/2019 06/16/19 | Pending | -- | -- | -- |
| 06/10/2019 06/10/19 | For Sale | $289,900 | +31.8% | $285 / Sq Ft |
| 10/24/2014 10/24/14 | Sold | $220,000 | -3.3% | $216 / Sq Ft |
| 09/10/2014 09/10/14 | Pending | -- | -- | -- |
| 08/01/2014 08/01/14 | For Sale | $227,500 | +1.1% | $223 / Sq Ft |
| 05/31/2013 05/31/13 | Sold | $225,000 | 0.0% | $221 / Sq Ft |
| 05/31/2013 05/31/13 | Pending | -- | -- | -- |
| 05/31/2013 05/31/13 | For Sale | $225,000 | -- | $221 / Sq Ft |
Tax History Compared to Growth
Tax History
| Year | Tax Paid | Tax Assessment Tax Assessment Total Assessment is a certain percentage of the fair market value that is determined by local assessors to be the total taxable value of land and additions on the property. | Land | Improvement |
|---|---|---|---|---|
| 2023 | $6,769 | $371,300 | $124,400 | $246,900 |
| 2022 | $6,709 | $371,300 | $124,400 | $246,900 |
| 2021 | $6,392 | $275,300 | $82,900 | $192,400 |
| 2020 | $6,121 | $270,700 | $82,900 | $187,800 |
| 2019 | $5,862 | $269,400 | $82,900 | $186,500 |
| 2018 | $5,714 | $269,400 | $82,900 | $186,500 |
| 2017 | $5,351 | $207,500 | $70,600 | $136,900 |
| 2016 | $5,202 | $207,500 | $70,600 | $136,900 |
| 2015 | $5,090 | $207,500 | $70,600 | $136,900 |
| 2014 | $4,110 | $170,900 | $70,600 | $100,300 |
Agents Affiliated with this Home
-
Steven MacDougall

Seller's Agent in 2019
Steven MacDougall
East Key Realty
(603) 714-0580
49 Total Sales
-
Wayne Labrecque

Buyer's Agent in 2019
Wayne Labrecque
EXP Realty
(603) 438-5855
3 in this area
48 Total Sales
-
Pat Clancey

Seller's Agent in 2014
Pat Clancey
Pat Clancey Realty
(603) 493-5052
24 in this area
92 Total Sales
Map
Source: PrimeMLS
MLS Number: 4757464
APN: NASH-000059-000000-000164
- 9 Meade St Unit 62
- 21 Juliana Ave
- 23 Juliana Ave Unit 8
- 13 Juliana Ave Unit 11
- 1 Opal Way Unit 1
- 2 Opal Way Unit 2
- 3 Opal Way Unit 3
- 31 Juliana Ave
- 31 Juliana Ave Unit 4
- 15 Bartlett Ave
- 2 Drury Ln Unit 1
- 23 Salisbury Rd Unit U55
- 98 Wellington St
- 25 Juliana Ave
- 15 Hall Ave
- 10 Hall Ave
- 64 Prescott St Unit 64
- 35-37 Courtland St
- 42 Chester St
- 0 Baldwin St
