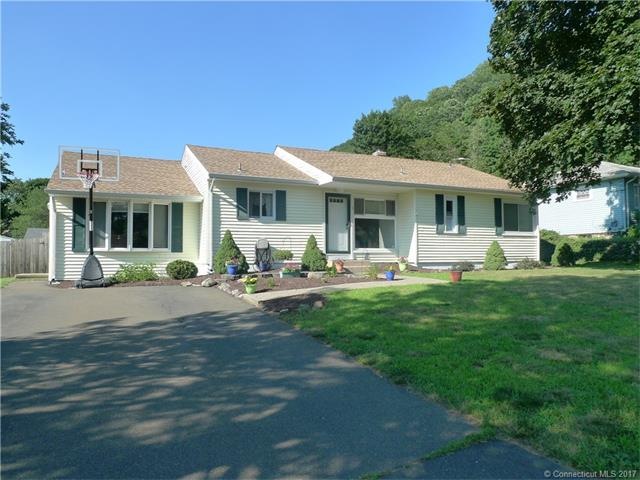
5 Ellen Place East Haven, CT 06512
High Ridge NeighborhoodEstimated Value: $344,000 - $454,000
Highlights
- Deck
- Attic
- No HOA
- Ranch Style House
- 1 Fireplace
- Thermal Windows
About This Home
As of September 2017Spacious ranch situated on a level lot has a fenced in backyard and rear deck. Perfect for outdoor activities & entertaining. Lots of light in the dining room from a 3 paneled window. Over sized living/family room will make entertaining a crowd easy! Radiant heat in the living/family room. If you want one level living that is move in ready - this home is for you. Roof done appx 2013, freshly painted interior, baths updated 2014/2017, new windows & doors in the living/family room. Extra space in the basement as well.
Last Agent to Sell the Property
Lamacchia Realty License #RES.0795719 Listed on: 07/24/2017

Home Details
Home Type
- Single Family
Est. Annual Taxes
- $4,155
Year Built
- Built in 1954
Lot Details
- 0.27 Acre Lot
- Level Lot
Home Design
- Ranch Style House
- Ridge Vents on the Roof
- Vinyl Siding
Interior Spaces
- 1,598 Sq Ft Home
- Ceiling Fan
- 1 Fireplace
- Thermal Windows
- French Doors
- Partially Finished Basement
- Basement Fills Entire Space Under The House
- Attic or Crawl Hatchway Insulated
Kitchen
- Oven or Range
- Dishwasher
Bedrooms and Bathrooms
- 3 Bedrooms
- 2 Full Bathrooms
Parking
- Parking Deck
- Driveway
Eco-Friendly Details
- Energy-Efficient Insulation
Outdoor Features
- Deck
- Shed
- Rain Gutters
Schools
- Pboe Elementary School
- Pboe High School
Utilities
- Central Air
- Radiator
- Heating System Uses Oil
- Radiant Heating System
- Oil Water Heater
- Fuel Tank Located in Basement
- Cable TV Available
Community Details
- No Home Owners Association
Ownership History
Purchase Details
Home Financials for this Owner
Home Financials are based on the most recent Mortgage that was taken out on this home.Purchase Details
Purchase Details
Purchase Details
Similar Homes in East Haven, CT
Home Values in the Area
Average Home Value in this Area
Purchase History
| Date | Buyer | Sale Price | Title Company |
|---|---|---|---|
| Tondalo Vanessa | $227,000 | -- | |
| Dievert Dennis A | $240,000 | -- | |
| Buckenmaier Bruce | $159,500 | -- | |
| Volturno Beaulah M | $31,000 | -- |
Mortgage History
| Date | Status | Borrower | Loan Amount |
|---|---|---|---|
| Open | Volturno Beaulah M | $210,622 | |
| Previous Owner | Volturno Beaulah M | $201,000 |
Property History
| Date | Event | Price | Change | Sq Ft Price |
|---|---|---|---|---|
| 09/22/2017 09/22/17 | Sold | $227,000 | -3.4% | $142 / Sq Ft |
| 09/01/2017 09/01/17 | Pending | -- | -- | -- |
| 07/24/2017 07/24/17 | For Sale | $234,900 | -- | $147 / Sq Ft |
Tax History Compared to Growth
Tax History
| Year | Tax Paid | Tax Assessment Tax Assessment Total Assessment is a certain percentage of the fair market value that is determined by local assessors to be the total taxable value of land and additions on the property. | Land | Improvement |
|---|---|---|---|---|
| 2024 | $5,995 | $179,270 | $47,110 | $132,160 |
| 2023 | $5,593 | $179,270 | $47,110 | $132,160 |
| 2022 | $5,593 | $179,270 | $47,110 | $132,160 |
| 2021 | $5,161 | $150,700 | $44,350 | $106,350 |
| 2020 | $5,161 | $150,700 | $44,350 | $106,350 |
| 2019 | $4,886 | $150,700 | $44,350 | $106,350 |
| 2018 | $4,890 | $150,700 | $44,350 | $106,350 |
| 2017 | $4,155 | $131,690 | $44,350 | $87,340 |
| 2016 | $4,199 | $133,080 | $45,040 | $88,040 |
| 2015 | $4,199 | $133,080 | $45,040 | $88,040 |
| 2014 | $4,265 | $133,080 | $45,040 | $88,040 |
Agents Affiliated with this Home
-
Sandy Fehrs

Seller's Agent in 2017
Sandy Fehrs
Lamacchia Realty
(203) 695-1088
99 Total Sales
-
Mark Lubeski

Buyer's Agent in 2017
Mark Lubeski
Century 21 AllPoints Realty
(845) 216-1406
5 Total Sales
Map
Source: SmartMLS
MLS Number: N10238666
APN: EHAV-000400-005031-000005
- 2 Richard Way
- 39 Hellstrom Rd
- 983 N High St
- 74 Willow Rd
- 421 Strong St
- 70 Allison Way
- 14 Borrmann Rd
- 87 Allison Way
- 57 Erico Dr
- 17 Sunset Rd
- 472 Strong St
- 55 Thompson St Unit 2A
- 55 Thompson St Unit 13C
- 55 Thompson St Unit 16F
- 65 Russo Ave Unit C3
- 1447 N High St
- 49 Pinehurst Dr
- 60 Pinehurst Dr
- 55 Gay St Unit 3
- 75 Redwood Dr Unit 1302
