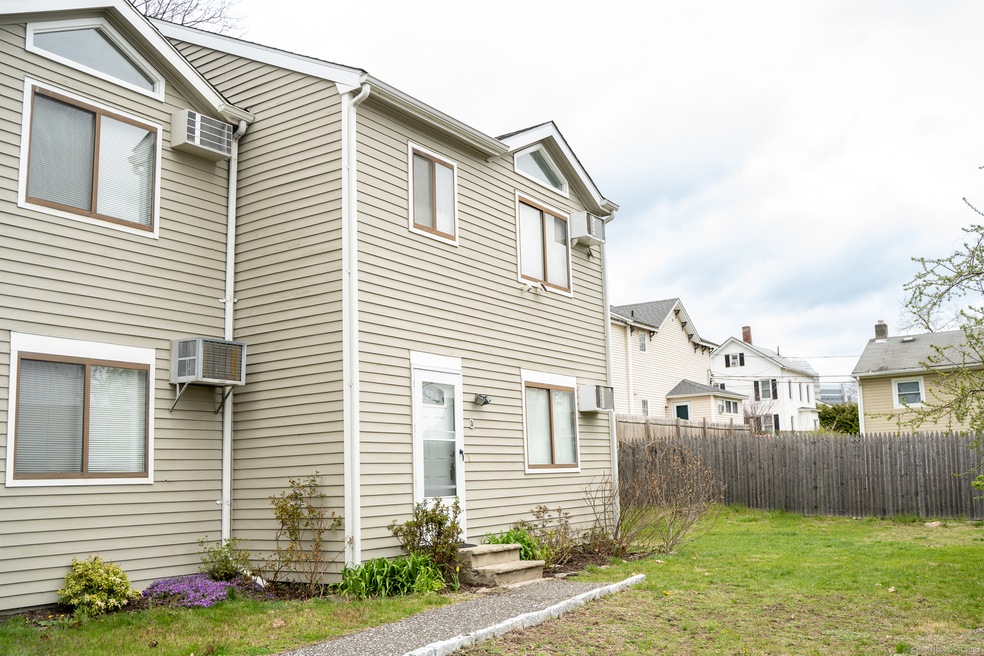
5 Ellsworth Ave Unit D Danbury, CT 06810
Highlights
- Property is near public transit
- Public Transportation
- Baseboard Heating
- End Unit
- Ceiling Fan
- Level Lot
About This Home
As of July 2024Welcome to this exquisite 2-bedroom end unit nestled within the serene confines of Victoria?s Garden in Danbury, CT. This townhouse stands out with its 1,000 Sqft of meticulously updated living space, including a modern kitchen adorned with new stainless-steel appliances, chic glass tile backsplash, and elegant cabinets. Bamboo floors stretch across a spacious living room, featuring an exposed wood beam and custom window treatments, while the dining area opens to a private backyard oasis complete with 2 koi ponds and a shed. Ascend to a grand foyer, illuminated by a skylight, leading to the bedrooms. Both bedrooms boast vaulted ceilings, with the master bedroom enhanced by a picturesque window and ample closet space. Convenience meets style with a front-loading washer/dryer on the upper floor. The residence is recently painted and includes 1.5 renovated baths, showcasing stylish vanities and fixtures. A private patio, large side yard, and a coveted location near Danbury Hospital area, and near to highways, shopping, restaurants & more. This condo is a unique sanctuary of comfort and style, ready to be called home. *2 years-old windows and *5 years-old water heater. Whether you're a young professional, a small family, or downsizing, 5 Ellsworth Ave., Unit D, is an ideal place to make your home.
Property Details
Home Type
- Condominium
Est. Annual Taxes
- $2,917
Year Built
- Built in 1982
Lot Details
- End Unit
HOA Fees
- $356 Monthly HOA Fees
Parking
- 1 Car Garage
Home Design
- Shingle Siding
Interior Spaces
- 1,000 Sq Ft Home
- Ceiling Fan
Kitchen
- Microwave
- Dishwasher
- Disposal
Bedrooms and Bathrooms
- 2 Bedrooms
Laundry
- Laundry on upper level
- Dryer
- Washer
Location
- Property is near public transit
- Property is near shops
- Property is near a bus stop
Utilities
- Window Unit Cooling System
- Baseboard Heating
- Electric Water Heater
Listing and Financial Details
- Assessor Parcel Number 80029
Community Details
Overview
- Association fees include grounds maintenance, trash pickup, snow removal
- 8 Units
Amenities
- Public Transportation
Ownership History
Purchase Details
Home Financials for this Owner
Home Financials are based on the most recent Mortgage that was taken out on this home.Purchase Details
Home Financials for this Owner
Home Financials are based on the most recent Mortgage that was taken out on this home.Purchase Details
Purchase Details
Purchase Details
Map
Similar Homes in Danbury, CT
Home Values in the Area
Average Home Value in this Area
Purchase History
| Date | Type | Sale Price | Title Company |
|---|---|---|---|
| Warranty Deed | $305,000 | None Available | |
| Warranty Deed | $305,000 | None Available | |
| Warranty Deed | $145,000 | -- | |
| Warranty Deed | $145,000 | -- | |
| Warranty Deed | $82,500 | -- | |
| Warranty Deed | $82,500 | -- | |
| Warranty Deed | $86,735 | -- | |
| Warranty Deed | $86,735 | -- | |
| Deed | $132,000 | -- |
Mortgage History
| Date | Status | Loan Amount | Loan Type |
|---|---|---|---|
| Open | $299,475 | FHA | |
| Closed | $299,475 | FHA | |
| Previous Owner | $15,870 | FHA | |
| Previous Owner | $124,759 | FHA | |
| Previous Owner | $139,816 | No Value Available |
Property History
| Date | Event | Price | Change | Sq Ft Price |
|---|---|---|---|---|
| 07/09/2024 07/09/24 | Sold | $305,000 | +10.9% | $305 / Sq Ft |
| 05/02/2024 05/02/24 | For Sale | $275,000 | 0.0% | $275 / Sq Ft |
| 04/16/2024 04/16/24 | Pending | -- | -- | -- |
| 04/11/2024 04/11/24 | For Sale | $275,000 | -- | $275 / Sq Ft |
Tax History
| Year | Tax Paid | Tax Assessment Tax Assessment Total Assessment is a certain percentage of the fair market value that is determined by local assessors to be the total taxable value of land and additions on the property. | Land | Improvement |
|---|---|---|---|---|
| 2024 | $3,055 | $125,020 | $0 | $125,020 |
| 2023 | $2,917 | $125,020 | $0 | $125,020 |
| 2022 | $2,703 | $95,800 | $0 | $95,800 |
| 2021 | $2,644 | $95,800 | $0 | $95,800 |
| 2020 | $2,644 | $95,800 | $0 | $95,800 |
| 2019 | $2,644 | $95,800 | $0 | $95,800 |
| 2018 | $2,644 | $95,800 | $0 | $95,800 |
| 2017 | $2,843 | $98,200 | $0 | $98,200 |
| 2016 | $2,816 | $98,200 | $0 | $98,200 |
| 2015 | $2,775 | $98,200 | $0 | $98,200 |
| 2014 | $2,710 | $98,200 | $0 | $98,200 |
Source: SmartMLS
MLS Number: 24009472
APN: DANB-000013I-000000-000165-000004
- 9 Ellsworth Ave
- 81 Brentwood Cir Unit 81
- 137 Brentwood Cir Unit 137
- 5 Brentwood Cir Unit 5
- 124 Center Meadow Ln Unit 124
- 107 Brentwood Cir Unit 107
- 80 Locust Ave
- 44 Rowan St
- 9 Farview Ave Unit 2-9
- 15 Smith St
- 11 Downs St
- 78 1/2 Locust Ave
- 97 Elm St
- 44 Locust Ave
- 6 Hillside Ave
- 10 Oak St
- 14 Hillside Ave
- 32 Spring St
- 3 & 5 Prospect St
- 7 Locust Ave
