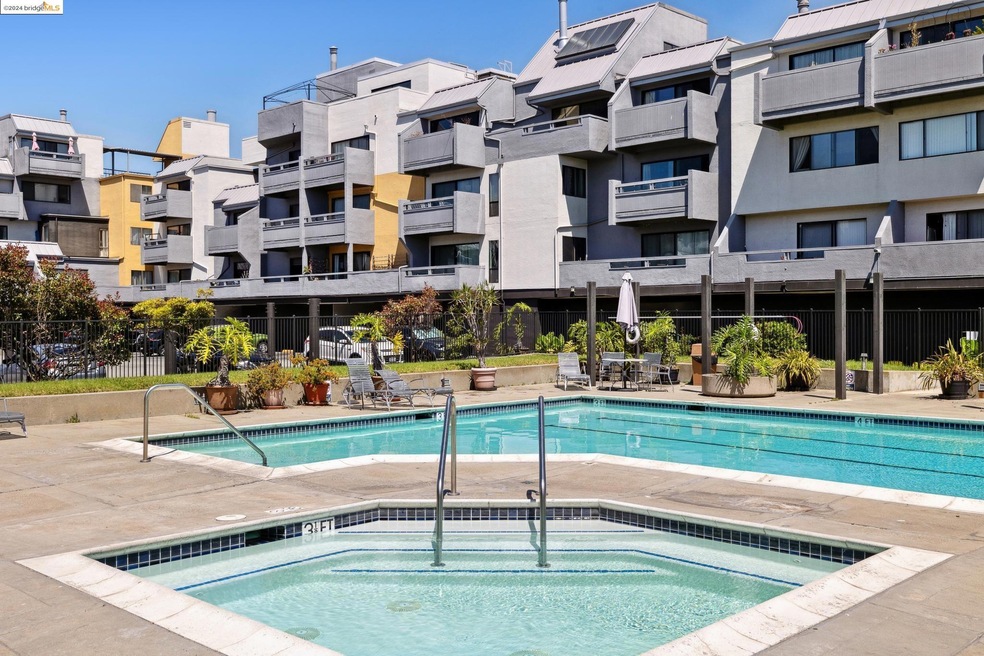
5 Embarcadero W Unit 332 Oakland, CA 94607
Jack London Square NeighborhoodHighlights
- Fitness Center
- Spa
- Wood Flooring
- Lincoln Elementary School Rated 9+
- 2.3 Acre Lot
- 4-minute walk to Estuary Park
About This Home
As of September 2024Don't miss this rare opportunity to Enjoy WATERFRONT LIVING! Welcome to this charming, FULLY RENOVATED condo offering 476 sq. ft. of stylish living space. Step inside to discover a cozy 1-BEDROOM, 1-BATHROOM with shower/tub combo featuring a BRIGHT and AIRY LIVING ROOM that seamlessly flows into SLIDING GLASS DOOR onto a PRIVATE BALCONY, perfect for enjoying your morning cup of sunshine, evening relaxation or a private BBQ. Residents of this community enjoy an array of AMENITIES, including a CLUB ROOM for social gatherings, a state-of-the-art EXERCISE ROOM, TENNIS COURTS, a refreshing SWIMMING POOL, and a RELAXING SPA. The condo also includes SECURED PARKING for your peace of mind and an ELEVATOR to get you between floors. Situated within WALKING DISTANCE to the prestigious JACK LONDON SQUARE, you'll have EASY ACCESS to downtown restaurants, markets, shops, and vibrant vegetable markets. The location is perfect for those who love to stay active, with nearby bike and walking paths, and the fresh ocean breeze adds to the appeal.
Last Agent to Sell the Property
Bhg Re Reliance Partners License #01918171 Listed on: 07/12/2024

Co-Listed By
Carlvette Mciver
License #01436747
Property Details
Home Type
- Condominium
Est. Annual Taxes
- $6,746
Year Built
- Built in 1974
HOA Fees
- $624 Monthly HOA Fees
Parking
- 1 Car Attached Garage
Home Design
- Stucco
Interior Spaces
- 1-Story Property
- Wood Flooring
Kitchen
- Eat-In Kitchen
- <<builtInOvenToken>>
- Electric Cooktop
- <<microwave>>
- Dishwasher
- Solid Surface Countertops
Bedrooms and Bathrooms
- 1 Bedroom
- 1 Full Bathroom
Home Security
Utilities
- Cooling Available
- Heating Available
Additional Features
- Stepless Entry
- Spa
Listing and Financial Details
- Assessor Parcel Number 18506118
Community Details
Overview
- Association fees include trash, water/sewer, ground maintenance
- 200 Units
- Portobello HOA, Phone Number (415) 495-4739
- Jack London Sq Subdivision
Amenities
- Laundry Facilities
Recreation
- Tennis Courts
- Fitness Center
- Community Pool or Spa Combo
- Trails
Security
- Fire and Smoke Detector
- Fire Sprinkler System
Ownership History
Purchase Details
Home Financials for this Owner
Home Financials are based on the most recent Mortgage that was taken out on this home.Purchase Details
Purchase Details
Similar Homes in Oakland, CA
Home Values in the Area
Average Home Value in this Area
Purchase History
| Date | Type | Sale Price | Title Company |
|---|---|---|---|
| Grant Deed | $200,000 | None Listed On Document | |
| Grant Deed | $200,000 | None Listed On Document | |
| Grant Deed | -- | None Available | |
| Interfamily Deed Transfer | -- | None Available | |
| Grant Deed | $85,000 | Fidelity National Title |
Mortgage History
| Date | Status | Loan Amount | Loan Type |
|---|---|---|---|
| Previous Owner | $100,000 | Unknown |
Property History
| Date | Event | Price | Change | Sq Ft Price |
|---|---|---|---|---|
| 02/04/2025 02/04/25 | Off Market | $200,000 | -- | -- |
| 09/23/2024 09/23/24 | Sold | $200,000 | -8.6% | $420 / Sq Ft |
| 09/12/2024 09/12/24 | Pending | -- | -- | -- |
| 08/24/2024 08/24/24 | Price Changed | $218,800 | -20.1% | $460 / Sq Ft |
| 08/17/2024 08/17/24 | Price Changed | $273,888 | +0.3% | $575 / Sq Ft |
| 08/09/2024 08/09/24 | Price Changed | $273,000 | -5.5% | $574 / Sq Ft |
| 07/12/2024 07/12/24 | For Sale | $288,888 | -- | $607 / Sq Ft |
Tax History Compared to Growth
Tax History
| Year | Tax Paid | Tax Assessment Tax Assessment Total Assessment is a certain percentage of the fair market value that is determined by local assessors to be the total taxable value of land and additions on the property. | Land | Improvement |
|---|---|---|---|---|
| 2024 | $6,746 | $379,270 | $113,781 | $265,489 |
| 2023 | $7,010 | $371,833 | $111,550 | $260,283 |
| 2022 | $6,678 | $364,544 | $109,363 | $255,181 |
| 2021 | $6,316 | $357,397 | $107,219 | $250,178 |
| 2020 | $6,246 | $353,735 | $106,120 | $247,615 |
| 2019 | $5,967 | $346,800 | $104,040 | $242,760 |
| 2018 | $5,844 | $340,000 | $102,000 | $238,000 |
| 2017 | $2,626 | $112,563 | $33,107 | $79,456 |
| 2016 | $2,453 | $110,357 | $32,458 | $77,899 |
| 2015 | $2,434 | $108,699 | $31,970 | $76,729 |
| 2014 | $2,358 | $106,570 | $31,344 | $75,226 |
Agents Affiliated with this Home
-
Umala Mitchell-Palley

Seller's Agent in 2024
Umala Mitchell-Palley
Better Homes and Gardens Real Estate Reliance Partners
(510) 501-0428
1 in this area
24 Total Sales
-
C
Seller Co-Listing Agent in 2024
Carlvette Mciver
-
Yankun Zhen

Buyer's Agent in 2024
Yankun Zhen
Exp Realty Of California
(510) 283-3415
1 in this area
52 Total Sales
Map
Source: bridgeMLS
MLS Number: 41066240
APN: 018-0506-118-00
- 5 Embarcadero W Unit 130
- 5 Embarcadero W Unit 129
- 3 Embarcadero W Unit 233
- 3 Embarcadero W Unit 152
- 311 Oak St Unit 102
- 311 Oak St Unit 703
- 311 Oak St Unit PH25
- 311 Oak St Unit PH4
- 311 Oak St Unit 301
- 311 Oak St Unit 539
- 228 2nd St
- 200 2nd St Unit 309
- 200 2nd St Unit 105
- 200 2nd St Unit 406
- 247 4th St Unit 204
- 247 4th St Unit 206
- 255 3rd St Unit 208
- 255 3rd St Unit 202
- 428 Alice St Unit 822
