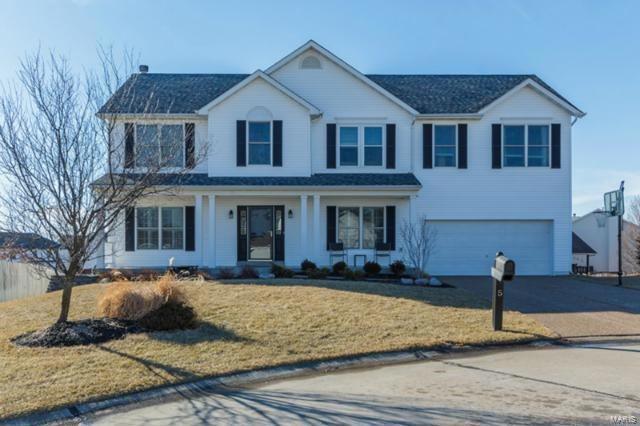
5 Emmons Ct O Fallon, MO 63368
Highlights
- Tennis Courts
- Open Floorplan
- Deck
- Primary Bedroom Suite
- Clubhouse
- Family Room with Fireplace
About This Home
As of May 2014Spectacular, custom built 2 story Villages at Dardenne Prairie home has been meticulously upgraded throughout! The curb appeal draws you right in to this welcoming floor plan with living space for everyone! Enjoy winter nights cozying up to the fireplace flanked with custom built-in shelves. Well designed kitchen with breakfast room boasts bay window, center island, custom cabinets & granite countertops! Dining room, den with built-ins, guest bath & laundry complete the first level! Open staircase leads to the comfortable loft family room & 4 generous bedrooms! Roomy master bedroom suite features luxurious bath with dual closets, double vanity, soaking tub & separate shower. LL boasts flexible space with recreation room, bonus room, 3/4 bath & walk out to custom patio! Features: deck w/ steps to fenced backyard, wood floors main level, custom crown molding & built-ins, fresh paint, mostly newer systems, roof & quiet court + easy highway access! Club House, 3 pools & tennis ct.
Home Details
Home Type
- Single Family
Est. Annual Taxes
- $5,560
Year Built
- 1998
Lot Details
- 10,890 Sq Ft Lot
- Cul-De-Sac
- Fenced
- Level Lot
HOA Fees
- $30 Monthly HOA Fees
Parking
- 2 Car Attached Garage
- Oversized Parking
- Garage Door Opener
Home Design
- Traditional Architecture
- Poured Concrete
Interior Spaces
- Open Floorplan
- Built-in Bookshelves
- Historic or Period Millwork
- Gas Fireplace
- Window Treatments
- Mud Room
- Family Room with Fireplace
- Great Room
- Formal Dining Room
- Den
- Loft
- Bonus Room
- Game Room
- Laundry on main level
Kitchen
- Eat-In Kitchen
- Built-In or Custom Kitchen Cabinets
Flooring
- Wood
- Partially Carpeted
Bedrooms and Bathrooms
- Primary Bedroom Suite
- Walk-In Closet
- Separate Shower in Primary Bathroom
Partially Finished Basement
- Walk-Out Basement
- Basement Fills Entire Space Under The House
- Finished Basement Bathroom
Outdoor Features
- Tennis Courts
- Deck
- Covered patio or porch
Utilities
- Heating System Uses Gas
- Gas Water Heater
Community Details
Recreation
- Community Pool
- Recreational Area
Additional Features
- Clubhouse
Ownership History
Purchase Details
Home Financials for this Owner
Home Financials are based on the most recent Mortgage that was taken out on this home.Purchase Details
Home Financials for this Owner
Home Financials are based on the most recent Mortgage that was taken out on this home.Similar Homes in the area
Home Values in the Area
Average Home Value in this Area
Purchase History
| Date | Type | Sale Price | Title Company |
|---|---|---|---|
| Warranty Deed | $287,000 | None Available | |
| Special Warranty Deed | -- | -- |
Mortgage History
| Date | Status | Loan Amount | Loan Type |
|---|---|---|---|
| Open | $237,949 | New Conventional | |
| Closed | $50,000 | Credit Line Revolving | |
| Closed | $50,000 | Credit Line Revolving | |
| Previous Owner | $262,820 | FHA | |
| Previous Owner | $30,000 | Credit Line Revolving | |
| Previous Owner | $173,891 | No Value Available |
Property History
| Date | Event | Price | Change | Sq Ft Price |
|---|---|---|---|---|
| 05/30/2014 05/30/14 | Sold | -- | -- | -- |
| 05/30/2014 05/30/14 | For Sale | $290,000 | -- | $95 / Sq Ft |
| 05/12/2014 05/12/14 | Pending | -- | -- | -- |
Tax History Compared to Growth
Tax History
| Year | Tax Paid | Tax Assessment Tax Assessment Total Assessment is a certain percentage of the fair market value that is determined by local assessors to be the total taxable value of land and additions on the property. | Land | Improvement |
|---|---|---|---|---|
| 2023 | $5,560 | $84,292 | $0 | $0 |
| 2022 | $4,754 | $67,001 | $0 | $0 |
| 2021 | $4,757 | $67,001 | $0 | $0 |
| 2020 | $4,636 | $63,201 | $0 | $0 |
| 2019 | $4,646 | $63,201 | $0 | $0 |
| 2018 | $4,406 | $57,207 | $0 | $0 |
| 2017 | $4,358 | $57,207 | $0 | $0 |
| 2016 | $4,098 | $53,572 | $0 | $0 |
| 2015 | $3,809 | $53,572 | $0 | $0 |
| 2014 | $3,693 | $51,050 | $0 | $0 |
Agents Affiliated with this Home
-
Dawn Krause

Seller's Agent in 2025
Dawn Krause
Keller Williams Chesterfield
(314) 936-3182
27 in this area
789 Total Sales
-
Todd Furlow

Seller Co-Listing Agent in 2025
Todd Furlow
Keller Williams Chesterfield
(314) 496-3305
1 in this area
19 Total Sales
-
Tina Jung

Seller's Agent in 2014
Tina Jung
RE/MAX
(314) 496-6061
3 in this area
185 Total Sales
-
Kathleen Helbig

Buyer's Agent in 2014
Kathleen Helbig
EXP Realty, LLC
(636) 385-5095
81 in this area
786 Total Sales
Map
Source: MARIS MLS
MLS Number: MIS14004774
APN: 2-0129-8146-00-1300.0000000
- 6926 Emmons Dr
- 2 Coalter Ct
- 2339 Hidden Deer Dr
- 2362 Hidden Deer Dr
- 102 Lamplighter Way
- 9 Farnsworth Ct Unit A
- 20 Farnsworth Ct Unit D
- 220 Coachman Way
- 12 Creek Branch Ct
- 6 Rock Church Dr
- 1218 Cold Spring Dr
- 2806 Royallvalley Way
- 127 Royallprairie Ln
- 7219 Watsons Parish Dr
- 81 Chicory Ct
- 7140 Oak Stream Dr
- 619 Glenberry Place
- 7 Green Heron Ct
- 537 Montrachet Dr
- 33 Horsetail Ct
