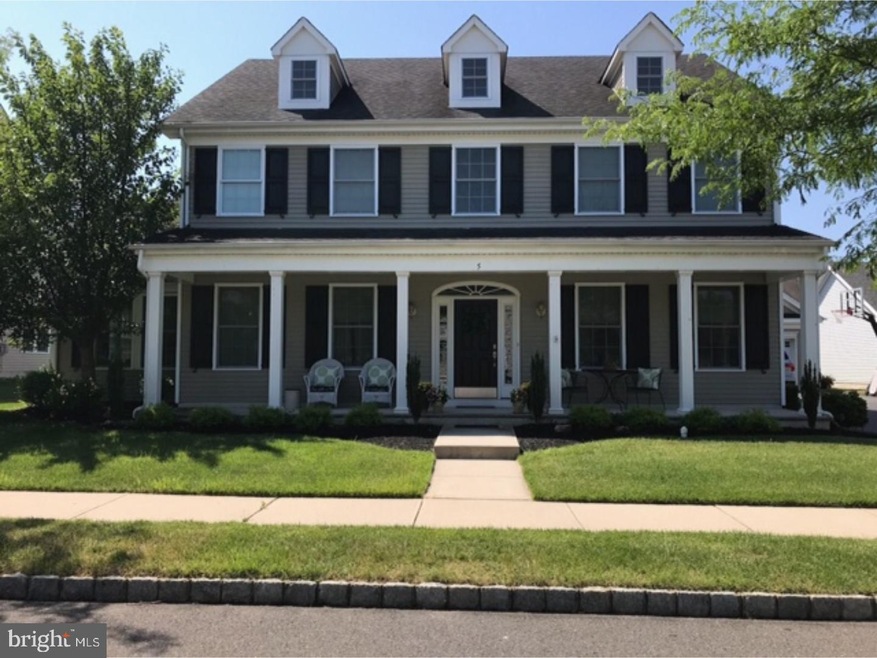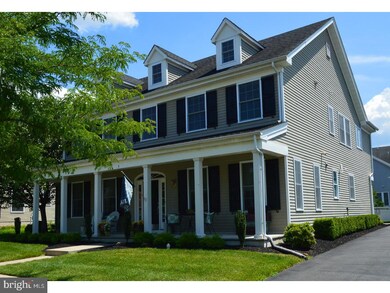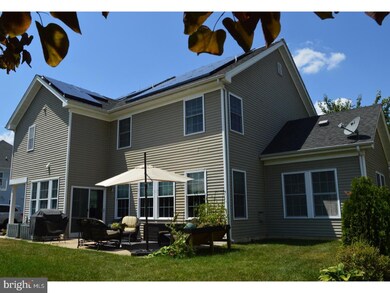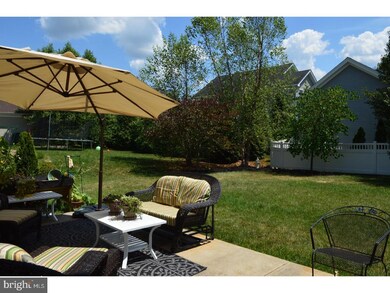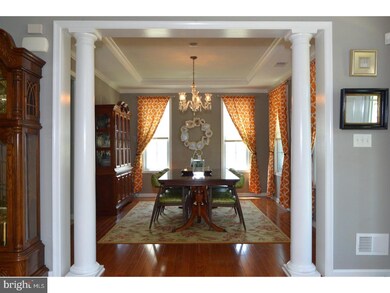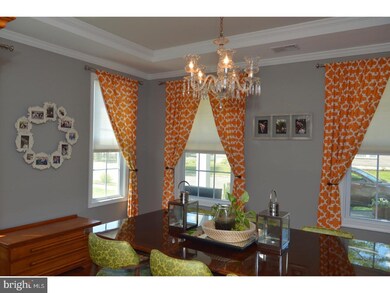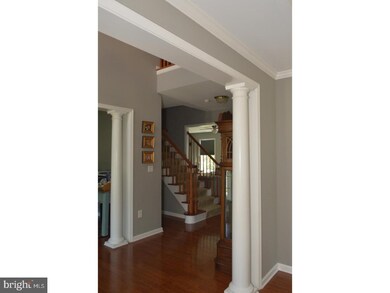5 Equestrian Way Chesterfield, NJ 08515
Chesterfield Township NeighborhoodHighlights
- Colonial Architecture
- Cathedral Ceiling
- Attic
- Chesterfield Elementary School Rated A-
- Wood Flooring
- No HOA
About This Home
As of November 2021Welcome home to Chesterfield. Inviting colonial with 2-car detached garage and driveway parking for 3+ vehicles. Beautiful landscaping. Back patio and full front porch. Enter this charming home into center hall with dining room (trey ceiling) to your right and living room to your left. Cloak closet, storage room, and bath located off hall. Gourmet kitchen with island, garbage disposal, dishwasher, microwave, refrigerator, pantry, breakfast bar, and breakfast nook that overlooks back yard. Cloak closet in kitchen leads to back entrance. Sliding glass doors off of breakfast nook lead to patio. Family room with gas fireplace . Study (12x18) off family room. Laundry room located on first floor. The master bedroom (trey ceiling) offers 2 separate walk-in closets and master bathroom. Three additional bedrooms and 2 full baths complete the second floor. Central hall. Dual zoned heating and a/c. Ample storage in attics of house and garage. Pull down steps. Sprinkler system. Solar panels. Spacious back yard. Patio for relaxation and entertaining. Enjoy the walking and bike paths, several parks, and ponds. Easy walk to elementary school. Easy access to Rts 206, 130, 195, and NJ turnpike. 2-10 Home Buyers Warranty included. THIS HOME IS MOVE-IN READY!!! BRING AN OFFER!!!
Home Details
Home Type
- Single Family
Est. Annual Taxes
- $12,839
Year Built
- Built in 2008
Lot Details
- 9,900 Sq Ft Lot
- Level Lot
- Sprinkler System
- Back, Front, and Side Yard
- Property is in good condition
- Property is zoned PVD2
Parking
- 2 Car Detached Garage
- 3 Open Parking Spaces
- Garage Door Opener
Home Design
- Colonial Architecture
- Pitched Roof
- Vinyl Siding
Interior Spaces
- 3,258 Sq Ft Home
- Property has 2 Levels
- Cathedral Ceiling
- Ceiling Fan
- Gas Fireplace
- Family Room
- Living Room
- Dining Room
- Home Security System
- Attic
Kitchen
- Eat-In Kitchen
- Self-Cleaning Oven
- Built-In Range
- Built-In Microwave
- Dishwasher
- Kitchen Island
- Trash Compactor
- Disposal
Flooring
- Wood
- Wall to Wall Carpet
- Tile or Brick
Bedrooms and Bathrooms
- 4 Bedrooms
- En-Suite Primary Bedroom
- Walk-in Shower
Laundry
- Laundry Room
- Laundry on main level
Outdoor Features
- Patio
- Porch
Utilities
- Cooling System Utilizes Natural Gas
- Zoned Heating and Cooling System
- Programmable Thermostat
- Natural Gas Water Heater
- Cable TV Available
Community Details
- No Home Owners Association
- Chesterfield Downs Subdivision
Listing and Financial Details
- Home warranty included in the sale of the property
- Tax Lot 00003
- Assessor Parcel Number 07-00202 115-00003
Ownership History
Purchase Details
Home Financials for this Owner
Home Financials are based on the most recent Mortgage that was taken out on this home.Purchase Details
Home Financials for this Owner
Home Financials are based on the most recent Mortgage that was taken out on this home.Purchase Details
Home Financials for this Owner
Home Financials are based on the most recent Mortgage that was taken out on this home.Purchase Details
Home Financials for this Owner
Home Financials are based on the most recent Mortgage that was taken out on this home.Purchase Details
Home Financials for this Owner
Home Financials are based on the most recent Mortgage that was taken out on this home.Map
Home Values in the Area
Average Home Value in this Area
Purchase History
| Date | Type | Sale Price | Title Company |
|---|---|---|---|
| Deed | $555,000 | Providence Abstract Llc | |
| Deed | $427,500 | Surety Title Company | |
| Bargain Sale Deed | $430,000 | None Available | |
| Deed | $440,215 | None Available |
Mortgage History
| Date | Status | Loan Amount | Loan Type |
|---|---|---|---|
| Open | $471,750 | New Conventional | |
| Previous Owner | $14,554 | FHA | |
| Previous Owner | $409,543 | FHA | |
| Previous Owner | $25,000 | Credit Line Revolving | |
| Previous Owner | $344,000 | New Conventional | |
| Previous Owner | $337,000 | Unknown | |
| Previous Owner | $319,500 | Purchase Money Mortgage |
Property History
| Date | Event | Price | Change | Sq Ft Price |
|---|---|---|---|---|
| 11/01/2024 11/01/24 | Rented | $4,300 | 0.0% | -- |
| 09/21/2024 09/21/24 | Under Contract | -- | -- | -- |
| 09/01/2024 09/01/24 | Price Changed | $4,300 | -4.4% | $1 / Sq Ft |
| 07/13/2024 07/13/24 | For Rent | $4,500 | 0.0% | -- |
| 11/12/2021 11/12/21 | Sold | $550,000 | 0.0% | $155 / Sq Ft |
| 10/19/2021 10/19/21 | Price Changed | $549,900 | 0.0% | $155 / Sq Ft |
| 09/27/2021 09/27/21 | Price Changed | $549,900 | +1.9% | $155 / Sq Ft |
| 09/22/2021 09/22/21 | Pending | -- | -- | -- |
| 09/17/2021 09/17/21 | For Sale | $539,900 | 0.0% | $152 / Sq Ft |
| 09/02/2021 09/02/21 | Price Changed | $539,900 | 0.0% | $152 / Sq Ft |
| 06/28/2021 06/28/21 | Pending | -- | -- | -- |
| 05/19/2021 05/19/21 | For Sale | $539,900 | +26.3% | $152 / Sq Ft |
| 05/01/2019 05/01/19 | Sold | $427,500 | -1.7% | $131 / Sq Ft |
| 03/15/2019 03/15/19 | Pending | -- | -- | -- |
| 01/28/2019 01/28/19 | Price Changed | $435,000 | -0.9% | $134 / Sq Ft |
| 10/03/2018 10/03/18 | Price Changed | $439,000 | -2.2% | $135 / Sq Ft |
| 09/12/2018 09/12/18 | Price Changed | $449,000 | -1.1% | $138 / Sq Ft |
| 08/24/2018 08/24/18 | Price Changed | $454,000 | -0.2% | $139 / Sq Ft |
| 07/11/2018 07/11/18 | For Sale | $455,000 | 0.0% | $140 / Sq Ft |
| 07/10/2018 07/10/18 | For Sale | $455,000 | +5.8% | $140 / Sq Ft |
| 09/10/2012 09/10/12 | Sold | $430,000 | -3.4% | $132 / Sq Ft |
| 08/09/2012 08/09/12 | Pending | -- | -- | -- |
| 05/07/2012 05/07/12 | For Sale | $445,000 | -- | $137 / Sq Ft |
Tax History
| Year | Tax Paid | Tax Assessment Tax Assessment Total Assessment is a certain percentage of the fair market value that is determined by local assessors to be the total taxable value of land and additions on the property. | Land | Improvement |
|---|---|---|---|---|
| 2024 | $14,517 | $440,300 | $101,800 | $338,500 |
| 2023 | $14,517 | $440,300 | $101,800 | $338,500 |
| 2022 | $13,830 | $440,300 | $101,800 | $338,500 |
| 2021 | $13,610 | $440,300 | $101,800 | $338,500 |
| 2020 | $13,473 | $440,300 | $101,800 | $338,500 |
| 2019 | $13,301 | $440,300 | $101,800 | $338,500 |
| 2018 | $12,998 | $440,300 | $101,800 | $338,500 |
| 2017 | $12,839 | $440,300 | $101,800 | $338,500 |
| 2016 | $12,364 | $440,300 | $101,800 | $338,500 |
| 2015 | $11,791 | $440,300 | $101,800 | $338,500 |
| 2014 | $11,096 | $440,300 | $101,800 | $338,500 |
Source: Bright MLS
MLS Number: 1002023862
APN: 07 00202-0115-00003
- 33 Sprague St
- 5 Susannah Dr
- 5 Crosswicks Chesterfield Rd
- 130 Davenport Dr
- 51 Crosswicks Chesterfield Rd
- 9 Quaker St
- 45 Fenton Ln
- 105 Recklesstown Way
- 18 Berryland St
- 248 Bordentown Chesterfield Rd
- 155 Preservation Blvd
- 440 Ellisdale Rd
- 442 Ellisdale Rd
- 18 Chest-Crosswicks Rd
- 37 Church St
- 463 Ward Ave
- 181 Crosswicks Chesterfield Rd
- 0 Church St Unit NJME2045154
- 39 Waterford Dr
- 33 Windingbrook Rd
