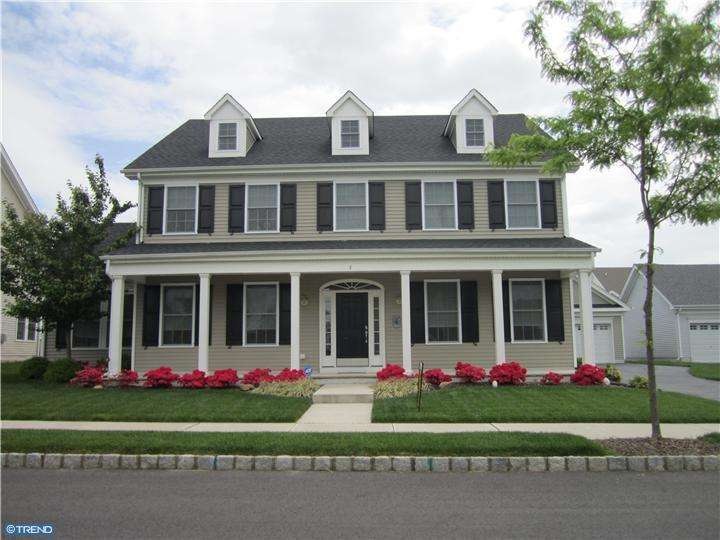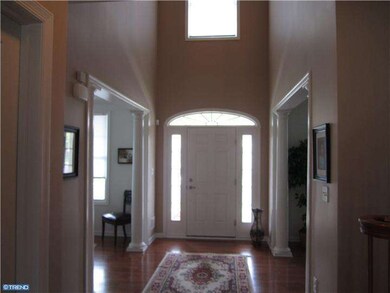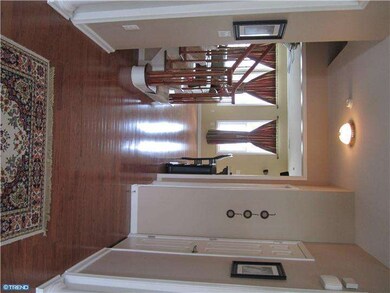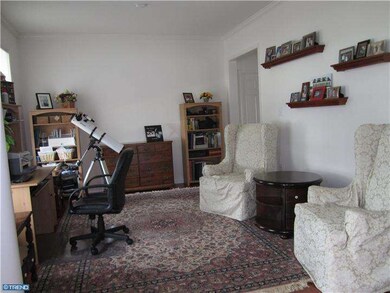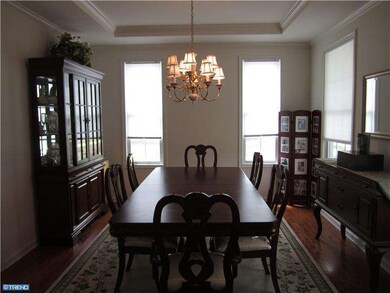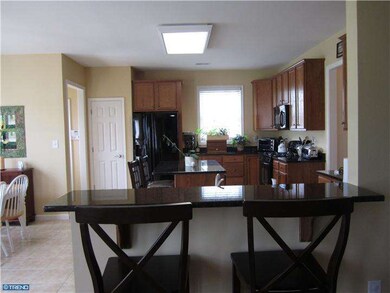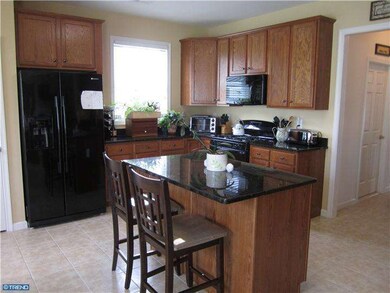5 Equestrian Way Chesterfield, NJ 08515
Chesterfield Township NeighborhoodHighlights
- Colonial Architecture
- Cathedral Ceiling
- Whirlpool Bathtub
- Chesterfield Elementary School Rated A-
- Wood Flooring
- Attic
About This Home
As of November 2021Stately & Pristine 4bdrm,3.5bath Center Hall 4yr. old Hillsdale model with 2-car garage. Inviting full front porch leads to the dramatic 2-story foyer w/double closets. Hardwood floors in foyer,living rm, formal dining rm& family rm. Gourmet kitchen w/granite counters,island,pantry,undercabinet lighting,garbage disposal& breakfast bar. Open floor plan to sunny dining nook and family room w/ gas fireplace with blower. Additional Office study/playroom offers private space. Convenient 1st floor laundry rm. 2nd floor Master bedroom suite has 2 separate walk-in closets + expansive master bathroom. Tastefully decorated 3 additional bedrooms + 2 full baths. Dual zoned heating&a/c,80gal.hw heater, plenty of storage in pull-down attic & garage, sprinkler system, concrete patio & beautiful landscaping. Great location in desireable Chesterfield Downs which is easily accessible to Rts. 206,130,195&NJ Turnpike. Short walk to elementary school and beautiful Yorkshire Park with ponds, bike & walking paths.
Home Details
Home Type
- Single Family
Est. Annual Taxes
- $9,696
Year Built
- Built in 2008
Lot Details
- 9,900 Sq Ft Lot
- Level Lot
- Sprinkler System
- Back, Front, and Side Yard
- Property is in good condition
- Property is zoned PVD2
Parking
- 2 Car Detached Garage
- Driveway
- On-Street Parking
Home Design
- Colonial Architecture
- Slab Foundation
- Shingle Roof
- Vinyl Siding
Interior Spaces
- 3,258 Sq Ft Home
- Property has 2 Levels
- Cathedral Ceiling
- Ceiling Fan
- Gas Fireplace
- Family Room
- Living Room
- Dining Room
- Laundry on main level
- Attic
Kitchen
- Butlers Pantry
- Dishwasher
- Kitchen Island
- Disposal
Flooring
- Wood
- Wall to Wall Carpet
- Tile or Brick
Bedrooms and Bathrooms
- 4 Bedrooms
- En-Suite Primary Bedroom
- En-Suite Bathroom
- 3.5 Bathrooms
- Whirlpool Bathtub
Home Security
- Home Security System
- Fire Sprinkler System
Outdoor Features
- Patio
Schools
- Chesterfield Elementary School
Utilities
- Zoned Heating and Cooling System
- Heating System Uses Gas
- 200+ Amp Service
- Natural Gas Water Heater
- Cable TV Available
Community Details
- No Home Owners Association
- Chesterfield Downs Subdivision, Hillsdale Floorplan
Listing and Financial Details
- Tax Lot 00003
- Assessor Parcel Number 07-00202 115-00003
Ownership History
Purchase Details
Home Financials for this Owner
Home Financials are based on the most recent Mortgage that was taken out on this home.Purchase Details
Home Financials for this Owner
Home Financials are based on the most recent Mortgage that was taken out on this home.Purchase Details
Home Financials for this Owner
Home Financials are based on the most recent Mortgage that was taken out on this home.Purchase Details
Home Financials for this Owner
Home Financials are based on the most recent Mortgage that was taken out on this home.Purchase Details
Home Financials for this Owner
Home Financials are based on the most recent Mortgage that was taken out on this home.Map
Home Values in the Area
Average Home Value in this Area
Purchase History
| Date | Type | Sale Price | Title Company |
|---|---|---|---|
| Deed | $555,000 | Providence Abstract Llc | |
| Deed | $427,500 | Surety Title Company | |
| Bargain Sale Deed | $430,000 | None Available | |
| Deed | $440,215 | None Available |
Mortgage History
| Date | Status | Loan Amount | Loan Type |
|---|---|---|---|
| Open | $471,750 | New Conventional | |
| Previous Owner | $14,554 | FHA | |
| Previous Owner | $409,543 | FHA | |
| Previous Owner | $25,000 | Credit Line Revolving | |
| Previous Owner | $344,000 | New Conventional | |
| Previous Owner | $337,000 | Unknown | |
| Previous Owner | $319,500 | Purchase Money Mortgage |
Property History
| Date | Event | Price | Change | Sq Ft Price |
|---|---|---|---|---|
| 11/01/2024 11/01/24 | Rented | $4,300 | 0.0% | -- |
| 09/21/2024 09/21/24 | Under Contract | -- | -- | -- |
| 09/01/2024 09/01/24 | Price Changed | $4,300 | -4.4% | $1 / Sq Ft |
| 07/13/2024 07/13/24 | For Rent | $4,500 | 0.0% | -- |
| 11/12/2021 11/12/21 | Sold | $550,000 | 0.0% | $155 / Sq Ft |
| 10/19/2021 10/19/21 | Price Changed | $549,900 | 0.0% | $155 / Sq Ft |
| 09/27/2021 09/27/21 | Price Changed | $549,900 | +1.9% | $155 / Sq Ft |
| 09/22/2021 09/22/21 | Pending | -- | -- | -- |
| 09/17/2021 09/17/21 | For Sale | $539,900 | 0.0% | $152 / Sq Ft |
| 09/02/2021 09/02/21 | Price Changed | $539,900 | 0.0% | $152 / Sq Ft |
| 06/28/2021 06/28/21 | Pending | -- | -- | -- |
| 05/19/2021 05/19/21 | For Sale | $539,900 | +26.3% | $152 / Sq Ft |
| 05/01/2019 05/01/19 | Sold | $427,500 | -1.7% | $131 / Sq Ft |
| 03/15/2019 03/15/19 | Pending | -- | -- | -- |
| 01/28/2019 01/28/19 | Price Changed | $435,000 | -0.9% | $134 / Sq Ft |
| 10/03/2018 10/03/18 | Price Changed | $439,000 | -2.2% | $135 / Sq Ft |
| 09/12/2018 09/12/18 | Price Changed | $449,000 | -1.1% | $138 / Sq Ft |
| 08/24/2018 08/24/18 | Price Changed | $454,000 | -0.2% | $139 / Sq Ft |
| 07/11/2018 07/11/18 | For Sale | $455,000 | 0.0% | $140 / Sq Ft |
| 07/10/2018 07/10/18 | For Sale | $455,000 | +5.8% | $140 / Sq Ft |
| 09/10/2012 09/10/12 | Sold | $430,000 | -3.4% | $132 / Sq Ft |
| 08/09/2012 08/09/12 | Pending | -- | -- | -- |
| 05/07/2012 05/07/12 | For Sale | $445,000 | -- | $137 / Sq Ft |
Tax History
| Year | Tax Paid | Tax Assessment Tax Assessment Total Assessment is a certain percentage of the fair market value that is determined by local assessors to be the total taxable value of land and additions on the property. | Land | Improvement |
|---|---|---|---|---|
| 2024 | $14,517 | $440,300 | $101,800 | $338,500 |
| 2023 | $14,517 | $440,300 | $101,800 | $338,500 |
| 2022 | $13,830 | $440,300 | $101,800 | $338,500 |
| 2021 | $13,610 | $440,300 | $101,800 | $338,500 |
| 2020 | $13,473 | $440,300 | $101,800 | $338,500 |
| 2019 | $13,301 | $440,300 | $101,800 | $338,500 |
| 2018 | $12,998 | $440,300 | $101,800 | $338,500 |
| 2017 | $12,839 | $440,300 | $101,800 | $338,500 |
| 2016 | $12,364 | $440,300 | $101,800 | $338,500 |
| 2015 | $11,791 | $440,300 | $101,800 | $338,500 |
| 2014 | $11,096 | $440,300 | $101,800 | $338,500 |
Source: Bright MLS
MLS Number: 1003955578
APN: 07 00202-0115-00003
- 33 Sprague St
- 5 Susannah Dr
- 5 Crosswicks Chesterfield Rd
- 130 Davenport Dr
- 51 Crosswicks Chesterfield Rd
- 9 Quaker St
- 105 Recklesstown Way
- 45 Fenton Ln
- 18 Berryland St
- 248 Bordentown Chesterfield Rd
- 155 Preservation Blvd
- 440 Ellisdale Rd
- 442 Ellisdale Rd
- 18 Chest-Crosswicks Rd
- 37 Church St
- 463 Ward Ave
- 181 Crosswicks Chesterfield Rd
- 0 Church St Unit NJME2045154
- 39 Waterford Dr
- 33 Windingbrook Rd
