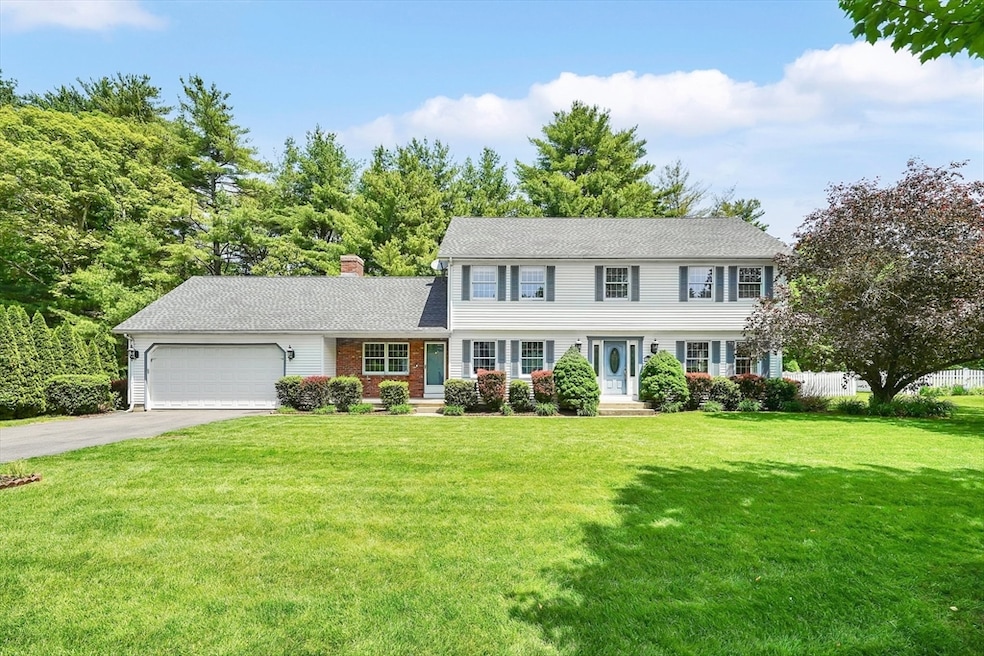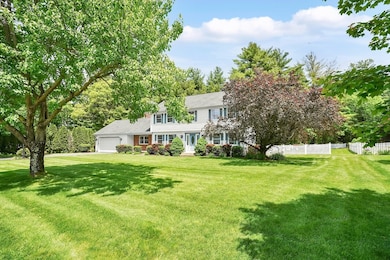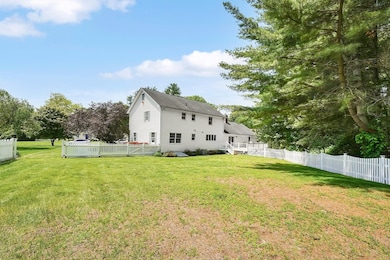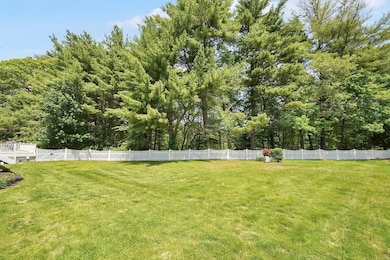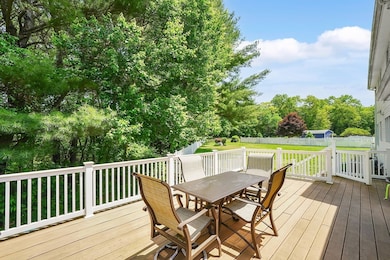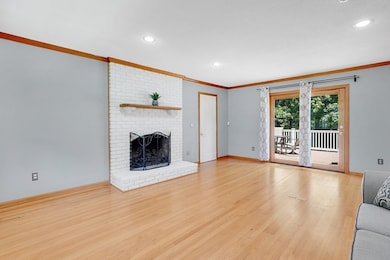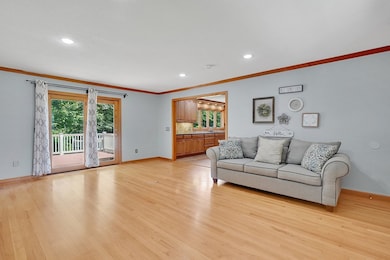
5 Evergreen Cir Wilbraham, MA 01095
Highlights
- Home Theater
- Open Floorplan
- Deck
- Minnechaug Regional High School Rated A-
- Colonial Architecture
- Wood Flooring
About This Home
As of July 2025Highly sought after LOCATION Alert right here!! This Charming Colonial is tucked away on a pretty cul-de-sac w/ easy access to area amenities & schools. This spacious, sun-filled kitchen features granite countertops, a large center island, awesome picture window over the sink & newer SS appliances. It opens to a cozy family rm w/ hdwd flrs, a brick hearth wood-burning fireplace w/ exterior access to front porch & atrium doors to a sprawling deck overlooking a beautiful private, semi fenced in yard abutting woodlands—perfect for entertaining or relaxing. The main level also offers a front-to-back living rm & formal dining rm, both w/ hdwd flrs plus a convenient half bth w/ laundry. Upstairs, find 4 generous bdrms that includes a serene primary suite w/ cedar walk-in closet & primary bth. Two add’l bdrms feature hdwd flrs & share a full bath w/ granite double vanity & deep soaking tub. Finished lower level provides flexible living space for play, work, or fitness. Ck this gem out!
Home Details
Home Type
- Single Family
Est. Annual Taxes
- $9,741
Year Built
- Built in 1987
Lot Details
- 1.15 Acre Lot
- Property fronts an easement
- Cul-De-Sac
- Fenced Yard
- Fenced
- Sprinkler System
- Property is zoned R34
Parking
- 2 Car Attached Garage
- Garage Door Opener
- Driveway
- Open Parking
- Off-Street Parking
Home Design
- Colonial Architecture
- Frame Construction
- Shingle Roof
- Concrete Perimeter Foundation
Interior Spaces
- Open Floorplan
- Central Vacuum
- Crown Molding
- Ceiling Fan
- Recessed Lighting
- Decorative Lighting
- Insulated Windows
- Picture Window
- Insulated Doors
- Family Room with Fireplace
- Home Theater
Kitchen
- Range
- Microwave
- Dishwasher
- Stainless Steel Appliances
- Kitchen Island
- Solid Surface Countertops
Flooring
- Wood
- Wall to Wall Carpet
- Ceramic Tile
Bedrooms and Bathrooms
- 4 Bedrooms
- Primary bedroom located on second floor
- Cedar Closet
- Walk-In Closet
- Double Vanity
- Bathtub with Shower
- Separate Shower
Laundry
- Laundry on main level
- Washer and Electric Dryer Hookup
Partially Finished Basement
- Basement Fills Entire Space Under The House
- Interior and Exterior Basement Entry
- Block Basement Construction
Eco-Friendly Details
- Whole House Vacuum System
Outdoor Features
- Bulkhead
- Deck
- Porch
Utilities
- Forced Air Heating and Cooling System
- 2 Cooling Zones
- 2 Heating Zones
- Heating System Uses Natural Gas
- 200+ Amp Service
- Gas Water Heater
- Private Sewer
Community Details
- No Home Owners Association
Listing and Financial Details
- Assessor Parcel Number M:4280 B:5 L:1760,3237433
Ownership History
Purchase Details
Home Financials for this Owner
Home Financials are based on the most recent Mortgage that was taken out on this home.Purchase Details
Home Financials for this Owner
Home Financials are based on the most recent Mortgage that was taken out on this home.Purchase Details
Home Financials for this Owner
Home Financials are based on the most recent Mortgage that was taken out on this home.Purchase Details
Home Financials for this Owner
Home Financials are based on the most recent Mortgage that was taken out on this home.Purchase Details
Home Financials for this Owner
Home Financials are based on the most recent Mortgage that was taken out on this home.Purchase Details
Home Financials for this Owner
Home Financials are based on the most recent Mortgage that was taken out on this home.Similar Homes in Wilbraham, MA
Home Values in the Area
Average Home Value in this Area
Purchase History
| Date | Type | Sale Price | Title Company |
|---|---|---|---|
| Not Resolvable | $380,000 | None Available | |
| Not Resolvable | $399,900 | None Available | |
| Warranty Deed | $392,500 | -- | |
| Warranty Deed | $372,500 | -- | |
| Warranty Deed | $372,500 | -- | |
| Warranty Deed | $372,500 | -- | |
| Land Court Massachusetts | $315,000 | -- | |
| Land Court Massachusetts | $315,000 | -- | |
| Leasehold Conv With Agreement Of Sale Fee Purchase Hawaii | $251,000 | -- |
Mortgage History
| Date | Status | Loan Amount | Loan Type |
|---|---|---|---|
| Open | $304,000 | New Conventional | |
| Previous Owner | $312,850 | No Value Available | |
| Previous Owner | $96,000 | No Value Available | |
| Previous Owner | $254,850 | No Value Available | |
| Previous Owner | $57,750 | No Value Available | |
| Previous Owner | $47,250 | No Value Available | |
| Previous Owner | $252,000 | Purchase Money Mortgage | |
| Previous Owner | $200,000 | Purchase Money Mortgage | |
| Closed | $0 | No Value Available | |
| Closed | -- | No Value Available |
Property History
| Date | Event | Price | Change | Sq Ft Price |
|---|---|---|---|---|
| 07/17/2025 07/17/25 | Sold | $584,000 | +6.4% | $187 / Sq Ft |
| 06/02/2025 06/02/25 | Pending | -- | -- | -- |
| 05/28/2025 05/28/25 | For Sale | $549,000 | +44.5% | $175 / Sq Ft |
| 03/06/2020 03/06/20 | Sold | $380,000 | -2.6% | $157 / Sq Ft |
| 02/08/2020 02/08/20 | Pending | -- | -- | -- |
| 02/01/2020 02/01/20 | For Sale | $390,000 | -0.6% | $161 / Sq Ft |
| 06/10/2016 06/10/16 | Sold | $392,500 | -1.6% | $162 / Sq Ft |
| 04/07/2016 04/07/16 | Pending | -- | -- | -- |
| 03/14/2016 03/14/16 | Price Changed | $399,000 | -2.7% | $165 / Sq Ft |
| 02/29/2016 02/29/16 | Price Changed | $409,900 | -2.2% | $169 / Sq Ft |
| 01/19/2016 01/19/16 | For Sale | $419,000 | +12.5% | $173 / Sq Ft |
| 01/13/2012 01/13/12 | Sold | $372,500 | -0.6% | $154 / Sq Ft |
| 01/04/2012 01/04/12 | For Sale | $374,800 | +0.6% | $155 / Sq Ft |
| 12/31/2011 12/31/11 | Off Market | $372,500 | -- | -- |
| 10/12/2011 10/12/11 | Price Changed | $374,800 | -3.6% | $155 / Sq Ft |
| 08/05/2011 08/05/11 | Price Changed | $388,900 | -2.5% | $161 / Sq Ft |
| 06/01/2011 06/01/11 | For Sale | $399,000 | -- | $165 / Sq Ft |
Tax History Compared to Growth
Tax History
| Year | Tax Paid | Tax Assessment Tax Assessment Total Assessment is a certain percentage of the fair market value that is determined by local assessors to be the total taxable value of land and additions on the property. | Land | Improvement |
|---|---|---|---|---|
| 2025 | $9,741 | $544,800 | $113,200 | $431,600 |
| 2024 | $9,796 | $529,500 | $113,200 | $416,300 |
| 2023 | $8,796 | $473,900 | $113,200 | $360,700 |
| 2022 | $8,796 | $429,300 | $113,200 | $316,100 |
| 2021 | $8,527 | $371,400 | $116,000 | $255,400 |
| 2020 | $8,312 | $371,400 | $116,000 | $255,400 |
| 2019 | $8,097 | $371,400 | $116,000 | $255,400 |
| 2018 | $8,064 | $356,200 | $116,000 | $240,200 |
| 2017 | $7,836 | $356,200 | $116,000 | $240,200 |
| 2016 | $7,726 | $357,700 | $128,600 | $229,100 |
| 2015 | $7,469 | $357,700 | $128,600 | $229,100 |
Agents Affiliated with this Home
-
Brenda Cuoco

Seller's Agent in 2025
Brenda Cuoco
Cuoco & Co. Real Estate
(413) 333-7776
137 in this area
839 Total Sales
-
Angela Ploszaj

Seller's Agent in 2020
Angela Ploszaj
Berkshire Hathaway Home Service New England Properties
(860) 810-8850
63 Total Sales
-
The Neilsen Team

Buyer's Agent in 2020
The Neilsen Team
Neilsen Realty LLC
(413) 749-2556
26 in this area
411 Total Sales
-
Margie Berg

Buyer's Agent in 2016
Margie Berg
William Raveis R.E. & Home Services
(413) 575-7115
1 in this area
76 Total Sales
-
B
Seller's Agent in 2012
Barbara Adornato
Coldwell Banker Realty - Western MA
-
D
Buyer's Agent in 2012
Derek Fergus
Vylla Home
Map
Source: MLS Property Information Network (MLS PIN)
MLS Number: 73375463
APN: WILB-004280-000005-001760
