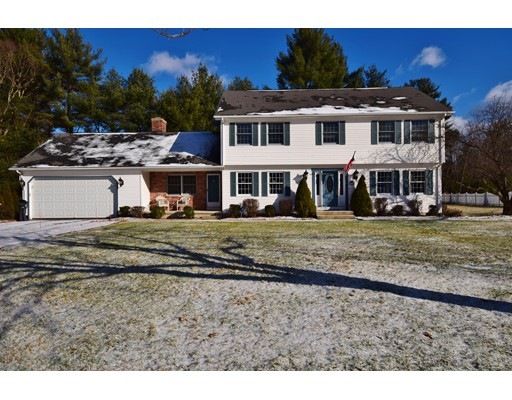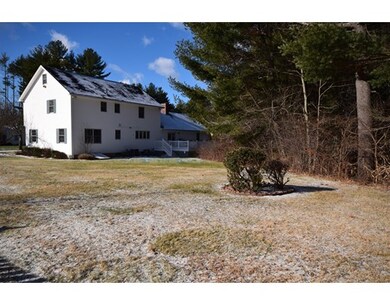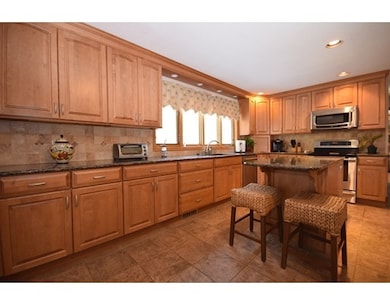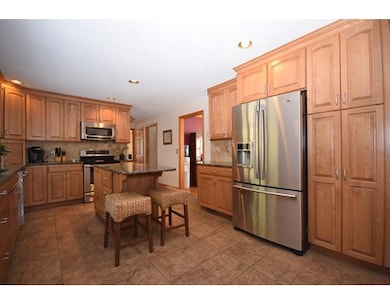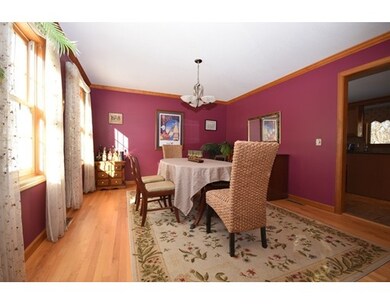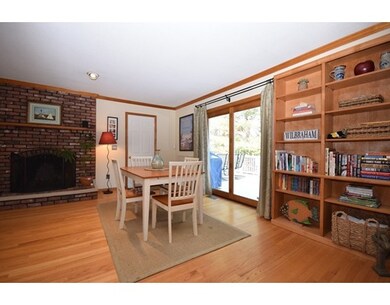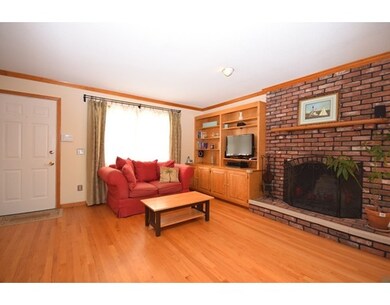
5 Evergreen Cir Wilbraham, MA 01095
About This Home
As of July 2025Tucked away on a quiet cul de-sac! Come home to comfort in this Fabulous 8 rm 4 bdrm home that has many great amenities..First flr features charming, yet spacious living rm w/ hdwd flrs, formal dining rm w/ hdwd flrs, remodeled half bth w/ granite c tops & laundry area, gorgeous remodeled kitchen w/ newer cabinetry, ss appliances, over sized center island w/ granite c tops opening to cozy family rm w/ brick hearth frplc and atrium dr to 25 x 14 trex deck overlooking back yard. Second flr features master bdrm suite situated for privacy w/ remodeled bth, tiled shower, granite c tops & walk in closet. Three additional guest bdrm's- hdwd flrs in two & other w/ carpeting. Remodeled guest bth w/ dual vanity, granite c tops also awaits you. Family w/ hobbies? You'll enjoy the extra space this lower level features, generous playroom, office & storage space. Seller states upgrades include 30 yr roof installed in January-2016, heating & air system (2009), remodeled bths & kitchen & trex deck.
Home Details
Home Type
- Single Family
Est. Annual Taxes
- $9,741
Year Built
- 1987
Utilities
- Private Sewer
Ownership History
Purchase Details
Home Financials for this Owner
Home Financials are based on the most recent Mortgage that was taken out on this home.Purchase Details
Home Financials for this Owner
Home Financials are based on the most recent Mortgage that was taken out on this home.Purchase Details
Home Financials for this Owner
Home Financials are based on the most recent Mortgage that was taken out on this home.Purchase Details
Home Financials for this Owner
Home Financials are based on the most recent Mortgage that was taken out on this home.Purchase Details
Home Financials for this Owner
Home Financials are based on the most recent Mortgage that was taken out on this home.Purchase Details
Home Financials for this Owner
Home Financials are based on the most recent Mortgage that was taken out on this home.Similar Homes in Wilbraham, MA
Home Values in the Area
Average Home Value in this Area
Purchase History
| Date | Type | Sale Price | Title Company |
|---|---|---|---|
| Not Resolvable | $380,000 | None Available | |
| Not Resolvable | $399,900 | None Available | |
| Warranty Deed | $392,500 | -- | |
| Warranty Deed | $372,500 | -- | |
| Warranty Deed | $372,500 | -- | |
| Warranty Deed | $372,500 | -- | |
| Land Court Massachusetts | $315,000 | -- | |
| Land Court Massachusetts | $315,000 | -- | |
| Leasehold Conv With Agreement Of Sale Fee Purchase Hawaii | $251,000 | -- |
Mortgage History
| Date | Status | Loan Amount | Loan Type |
|---|---|---|---|
| Open | $304,000 | New Conventional | |
| Previous Owner | $312,850 | No Value Available | |
| Previous Owner | $96,000 | No Value Available | |
| Previous Owner | $254,850 | No Value Available | |
| Previous Owner | $57,750 | No Value Available | |
| Previous Owner | $47,250 | No Value Available | |
| Previous Owner | $252,000 | Purchase Money Mortgage | |
| Previous Owner | $200,000 | Purchase Money Mortgage | |
| Closed | $0 | No Value Available | |
| Closed | -- | No Value Available |
Property History
| Date | Event | Price | Change | Sq Ft Price |
|---|---|---|---|---|
| 07/17/2025 07/17/25 | Sold | $584,000 | +6.4% | $187 / Sq Ft |
| 06/02/2025 06/02/25 | Pending | -- | -- | -- |
| 05/28/2025 05/28/25 | For Sale | $549,000 | +44.5% | $175 / Sq Ft |
| 03/06/2020 03/06/20 | Sold | $380,000 | -2.6% | $157 / Sq Ft |
| 02/08/2020 02/08/20 | Pending | -- | -- | -- |
| 02/01/2020 02/01/20 | For Sale | $390,000 | -0.6% | $161 / Sq Ft |
| 06/10/2016 06/10/16 | Sold | $392,500 | -1.6% | $162 / Sq Ft |
| 04/07/2016 04/07/16 | Pending | -- | -- | -- |
| 03/14/2016 03/14/16 | Price Changed | $399,000 | -2.7% | $165 / Sq Ft |
| 02/29/2016 02/29/16 | Price Changed | $409,900 | -2.2% | $169 / Sq Ft |
| 01/19/2016 01/19/16 | For Sale | $419,000 | +12.5% | $173 / Sq Ft |
| 01/13/2012 01/13/12 | Sold | $372,500 | -0.6% | $154 / Sq Ft |
| 01/04/2012 01/04/12 | For Sale | $374,800 | +0.6% | $155 / Sq Ft |
| 12/31/2011 12/31/11 | Off Market | $372,500 | -- | -- |
| 10/12/2011 10/12/11 | Price Changed | $374,800 | -3.6% | $155 / Sq Ft |
| 08/05/2011 08/05/11 | Price Changed | $388,900 | -2.5% | $161 / Sq Ft |
| 06/01/2011 06/01/11 | For Sale | $399,000 | -- | $165 / Sq Ft |
Tax History Compared to Growth
Tax History
| Year | Tax Paid | Tax Assessment Tax Assessment Total Assessment is a certain percentage of the fair market value that is determined by local assessors to be the total taxable value of land and additions on the property. | Land | Improvement |
|---|---|---|---|---|
| 2025 | $9,741 | $544,800 | $113,200 | $431,600 |
| 2024 | $9,796 | $529,500 | $113,200 | $416,300 |
| 2023 | $8,796 | $473,900 | $113,200 | $360,700 |
| 2022 | $8,796 | $429,300 | $113,200 | $316,100 |
| 2021 | $8,527 | $371,400 | $116,000 | $255,400 |
| 2020 | $8,312 | $371,400 | $116,000 | $255,400 |
| 2019 | $8,097 | $371,400 | $116,000 | $255,400 |
| 2018 | $8,064 | $356,200 | $116,000 | $240,200 |
| 2017 | $7,836 | $356,200 | $116,000 | $240,200 |
| 2016 | $7,726 | $357,700 | $128,600 | $229,100 |
| 2015 | $7,469 | $357,700 | $128,600 | $229,100 |
Agents Affiliated with this Home
-
Brenda Cuoco

Seller's Agent in 2025
Brenda Cuoco
Cuoco & Co. Real Estate
(413) 333-7776
137 in this area
839 Total Sales
-
Angela Ploszaj

Seller's Agent in 2020
Angela Ploszaj
Berkshire Hathaway Home Service New England Properties
(860) 810-8850
63 Total Sales
-
The Neilsen Team

Buyer's Agent in 2020
The Neilsen Team
Neilsen Realty LLC
(413) 749-2556
26 in this area
411 Total Sales
-
Margie Berg

Buyer's Agent in 2016
Margie Berg
William Raveis R.E. & Home Services
(413) 575-7115
1 in this area
76 Total Sales
-
B
Seller's Agent in 2012
Barbara Adornato
Coldwell Banker Realty - Western MA
-
D
Buyer's Agent in 2012
Derek Fergus
Vylla Home
Map
Source: MLS Property Information Network (MLS PIN)
MLS Number: 71950026
APN: WILB-004280-000005-001760
