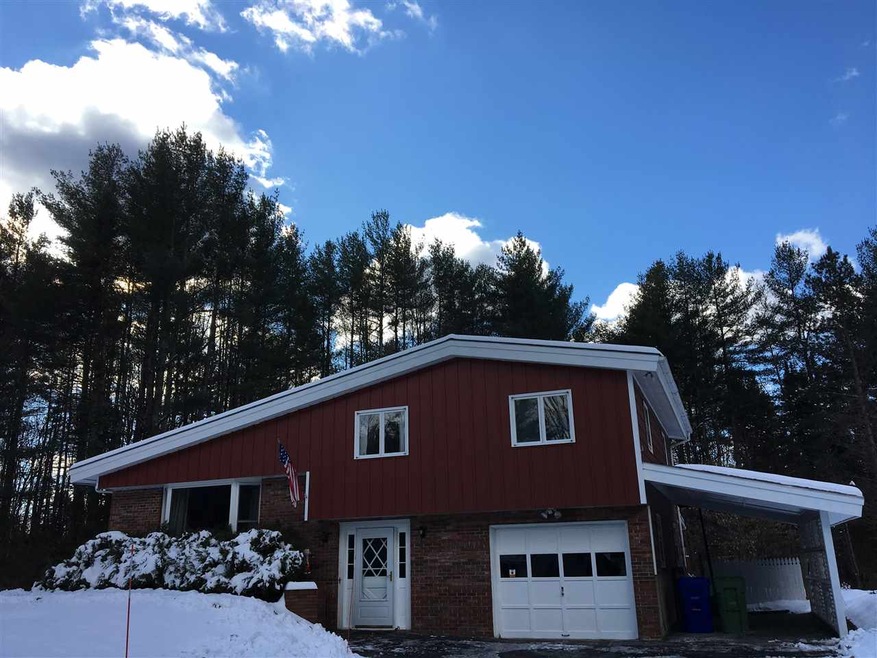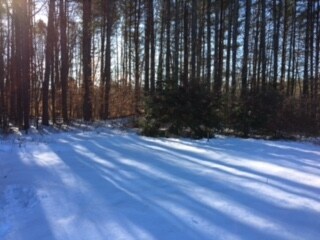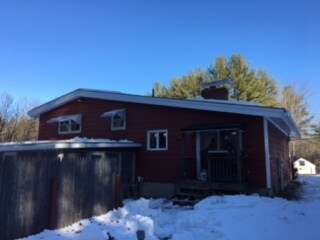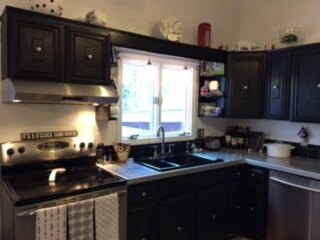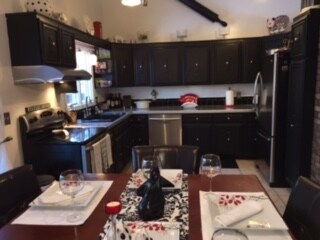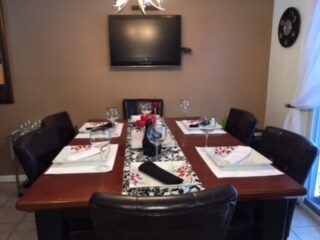5 Evergreen Dr Bow, NH 03304
Bow NeighborhoodHighlights
- In Ground Pool
- Multiple Fireplaces
- 2 Car Direct Access Garage
- Bow Elementary School Rated A-
- Wood Flooring
- Board and Batten Siding
About This Home
As of September 2020It may be snowing, but it won't be in July! Wonderful opportunity to own a nice three bedroom home in Bow with an in-ground pool! Three baths include: one full, one 3/4 and one 1/2 bath! Spacious front foyer has tile flooring with a double closet. Gleaming hardwood floors in living room with cathedral ceilings and a brick wood burning fireplace. Kitchen and dining area are nicely updated with tile flooring, stainless appliances, ample cabinet and counter space. You'll love the added bonus space in lower level with another wood burning fireplace. Could be used for an office, extra living space or recreation room. Level grounds with garden beds, storage utility shed and the infamous inground pool! Private 23 x 14 screen porch in rear of property opens directly to the fenced in pool area. One car garage with bonus storage space PLUS a carport. Low traffic cul-de-sac street ideal for walking and biking.
Home Details
Home Type
- Single Family
Est. Annual Taxes
- $8,778
Year Built
- 1970
Lot Details
- 1 Acre Lot
- Landscaped
- Level Lot
Parking
- 2 Car Direct Access Garage
- Automatic Garage Door Opener
Home Design
- Poured Concrete
- Wood Frame Construction
- Shingle Roof
- Board and Batten Siding
Interior Spaces
- 1.75-Story Property
- Ceiling Fan
- Multiple Fireplaces
- Wood Burning Fireplace
- Combination Kitchen and Dining Room
- Partially Finished Basement
- Interior Basement Entry
Kitchen
- Stove
- Dishwasher
Flooring
- Wood
- Carpet
- Tile
Bedrooms and Bathrooms
- 3 Bedrooms
Pool
- In Ground Pool
Utilities
- Hot Water Heating System
- Heating System Uses Oil
- 150 Amp Service
- Electric Water Heater
- Private Sewer
- Leach Field
Listing and Financial Details
- Exclusions: Washer and dryer, window treatments
- Legal Lot and Block 7-c / 4
Map
Home Values in the Area
Average Home Value in this Area
Property History
| Date | Event | Price | Change | Sq Ft Price |
|---|---|---|---|---|
| 09/14/2020 09/14/20 | Sold | $320,000 | 0.0% | $203 / Sq Ft |
| 06/29/2020 06/29/20 | Pending | -- | -- | -- |
| 06/27/2020 06/27/20 | For Sale | $319,900 | +25.5% | $202 / Sq Ft |
| 03/20/2017 03/20/17 | Sold | $255,000 | -4.7% | $161 / Sq Ft |
| 01/21/2017 01/21/17 | Pending | -- | -- | -- |
| 12/05/2016 12/05/16 | For Sale | $267,500 | -- | $169 / Sq Ft |
Tax History
| Year | Tax Paid | Tax Assessment Tax Assessment Total Assessment is a certain percentage of the fair market value that is determined by local assessors to be the total taxable value of land and additions on the property. | Land | Improvement |
|---|---|---|---|---|
| 2024 | $8,778 | $443,800 | $124,100 | $319,700 |
| 2023 | $7,033 | $252,900 | $88,400 | $164,500 |
| 2022 | $6,707 | $252,900 | $88,400 | $164,500 |
| 2021 | $6,487 | $254,500 | $88,400 | $166,100 |
| 2020 | $5,620 | $219,700 | $88,400 | $131,300 |
| 2019 | $5,758 | $219,700 | $88,400 | $131,300 |
| 2018 | $5,414 | $194,900 | $80,600 | $114,300 |
| 2017 | $5,393 | $194,200 | $80,600 | $113,600 |
| 2016 | $5,106 | $194,200 | $80,600 | $113,600 |
| 2015 | $5,360 | $187,800 | $80,600 | $107,200 |
| 2014 | $5,542 | $187,800 | $80,600 | $107,200 |
| 2011 | $5,164 | $190,200 | $80,600 | $109,600 |
Mortgage History
| Date | Status | Loan Amount | Loan Type |
|---|---|---|---|
| Open | $326,968 | FHA | |
| Previous Owner | $247,350 | Purchase Money Mortgage | |
| Previous Owner | $204,000 | Stand Alone Refi Refinance Of Original Loan | |
| Previous Owner | $208,800 | Purchase Money Mortgage | |
| Previous Owner | $223,999 | No Value Available |
Deed History
| Date | Type | Sale Price | Title Company |
|---|---|---|---|
| Warranty Deed | $320,000 | None Available | |
| Warranty Deed | $255,000 | -- | |
| Deed | $232,000 | -- | |
| Warranty Deed | $224,000 | -- |
Source: PrimeMLS
MLS Number: 4610925
APN: BOWW-000002-000004-000007-C000000
- 18 Evergreen Dr
- I3-03-05 Clinton St
- 5 Sullivan Dr
- 324 Stark Highway Hwy N
- 167 Branch Londonderry Turnpike
- 21 Old Fort Ln
- 562 Page Rd
- 470 Jewett Rd
- 256-0-17 Jewett Rd
- 18 Brockway Rd
- 20 Clement Rd
- 6 Sherwood Forest Rd
- 2 Shaw Divide
- 95 Sherwood Forest Rd
- 19 van Ger Dr
- 0 Brown Hill Rd Unit 5032600
- 1038 Hopkinton Rd
- 7 Sundance Ln
- 3 Sundance Ln Unit Lot N - The Silvert
- 3 Sundance Ln Unit Lot N - The Hannah
