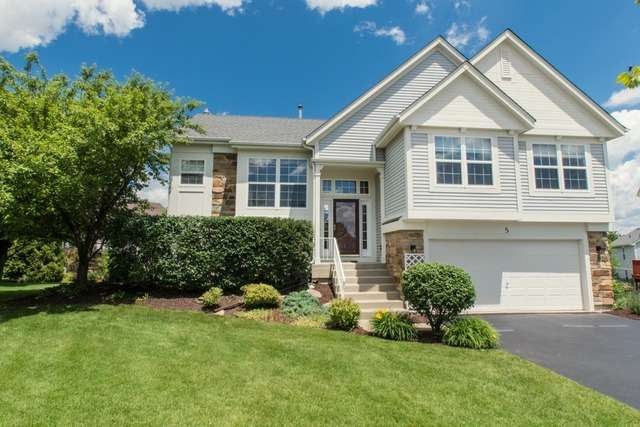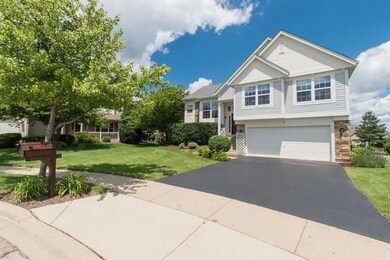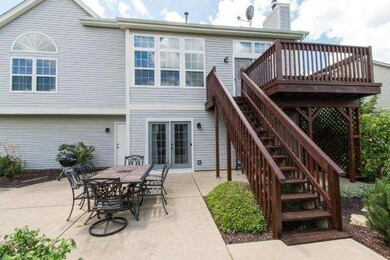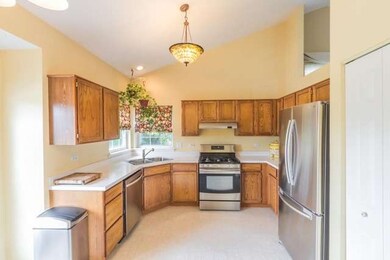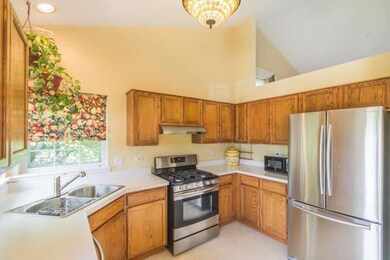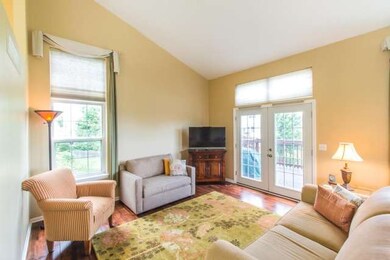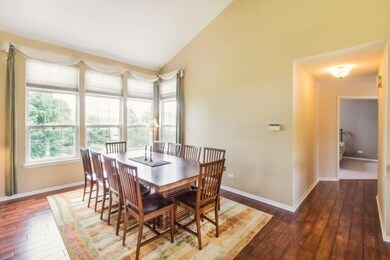
5 Fairfax Ct South Elgin, IL 60177
Highlights
- Deck
- Vaulted Ceiling
- Wood Flooring
- South Elgin High School Rated A-
- Raised Ranch Architecture
- Stainless Steel Appliances
About This Home
As of August 2024Gorgeous home in cul-de-sac on one of the BEST lots in Sugar Ridge! Beautiful hickory hardwood flooring, vaulted ceilings, and walk out basement with french doors are just a few of the awesome features of this home. Garage is extra deep with work bench, lots of storage space and service door to back yard. Long list of newer items including roof, AC, furnace, water softener, water heater and STAINLESS STEEL Appl!
Last Agent to Sell the Property
Coldwell Banker Realty License #475134866 Listed on: 07/10/2014

Last Buyer's Agent
Judy Umbdenstock
Exit Realty Northwest
Home Details
Home Type
- Single Family
Est. Annual Taxes
- $5,237
Year Built
- Built in 1992
Lot Details
- 0.25 Acre Lot
- Lot Dimensions are 17x26x131x49x95x17x129
- Cul-De-Sac
- Paved or Partially Paved Lot
Parking
- 2 Car Attached Garage
- Garage Transmitter
- Garage Door Opener
- Driveway
- Parking Included in Price
Home Design
- Raised Ranch Architecture
- Traditional Architecture
- Asphalt Roof
- Concrete Perimeter Foundation
Interior Spaces
- 1,700 Sq Ft Home
- Vaulted Ceiling
- Ceiling Fan
- Gas Log Fireplace
- Family Room
- Combination Dining and Living Room
- Wood Flooring
- Stainless Steel Appliances
- Laundry Room
Bedrooms and Bathrooms
- 3 Bedrooms
- 3 Potential Bedrooms
Finished Basement
- Walk-Out Basement
- Fireplace in Basement
- Finished Basement Bathroom
Outdoor Features
- Deck
- Patio
Utilities
- Forced Air Heating and Cooling System
- Heating System Uses Natural Gas
- 100 Amp Service
- Water Softener is Owned
Community Details
- Sugar Ridge Subdivision, Thorngate Floorplan
Listing and Financial Details
- Homeowner Tax Exemptions
Ownership History
Purchase Details
Home Financials for this Owner
Home Financials are based on the most recent Mortgage that was taken out on this home.Purchase Details
Home Financials for this Owner
Home Financials are based on the most recent Mortgage that was taken out on this home.Purchase Details
Home Financials for this Owner
Home Financials are based on the most recent Mortgage that was taken out on this home.Purchase Details
Purchase Details
Home Financials for this Owner
Home Financials are based on the most recent Mortgage that was taken out on this home.Purchase Details
Home Financials for this Owner
Home Financials are based on the most recent Mortgage that was taken out on this home.Purchase Details
Home Financials for this Owner
Home Financials are based on the most recent Mortgage that was taken out on this home.Purchase Details
Home Financials for this Owner
Home Financials are based on the most recent Mortgage that was taken out on this home.Purchase Details
Purchase Details
Home Financials for this Owner
Home Financials are based on the most recent Mortgage that was taken out on this home.Similar Homes in South Elgin, IL
Home Values in the Area
Average Home Value in this Area
Purchase History
| Date | Type | Sale Price | Title Company |
|---|---|---|---|
| Warranty Deed | $385,500 | First American Title | |
| Interfamily Deed Transfer | -- | Accommodation | |
| Warranty Deed | $225,000 | Attorneys Title Guaranty Fun | |
| Quit Claim Deed | -- | None Available | |
| Warranty Deed | $253,000 | Lawyers Title Ins | |
| Warranty Deed | $250,000 | Chicago Title Insurance Comp | |
| Interfamily Deed Transfer | -- | Multiple | |
| Warranty Deed | $156,000 | -- | |
| Interfamily Deed Transfer | -- | -- | |
| Joint Tenancy Deed | $155,500 | Chicago Title Insurance Co |
Mortgage History
| Date | Status | Loan Amount | Loan Type |
|---|---|---|---|
| Open | $378,517 | FHA | |
| Previous Owner | $137,000 | New Conventional | |
| Previous Owner | $213,750 | New Conventional | |
| Previous Owner | $207,583 | New Conventional | |
| Previous Owner | $220,000 | Fannie Mae Freddie Mac | |
| Previous Owner | $39,000 | Stand Alone Second | |
| Previous Owner | $253,000 | Fannie Mae Freddie Mac | |
| Previous Owner | $200,000 | New Conventional | |
| Previous Owner | $124,575 | Unknown | |
| Previous Owner | $126,600 | No Value Available | |
| Previous Owner | $138,800 | No Value Available | |
| Previous Owner | $139,500 | No Value Available |
Property History
| Date | Event | Price | Change | Sq Ft Price |
|---|---|---|---|---|
| 08/06/2024 08/06/24 | Sold | $385,500 | +4.5% | $198 / Sq Ft |
| 07/10/2024 07/10/24 | Pending | -- | -- | -- |
| 07/08/2024 07/08/24 | For Sale | $369,000 | +64.0% | $190 / Sq Ft |
| 10/17/2014 10/17/14 | Sold | $225,001 | 0.0% | $132 / Sq Ft |
| 09/06/2014 09/06/14 | Pending | -- | -- | -- |
| 08/26/2014 08/26/14 | Price Changed | $224,900 | -2.2% | $132 / Sq Ft |
| 08/10/2014 08/10/14 | Price Changed | $229,900 | -2.1% | $135 / Sq Ft |
| 07/23/2014 07/23/14 | Price Changed | $234,900 | -1.7% | $138 / Sq Ft |
| 07/13/2014 07/13/14 | Price Changed | $239,000 | -2.4% | $141 / Sq Ft |
| 07/10/2014 07/10/14 | For Sale | $245,000 | -- | $144 / Sq Ft |
Tax History Compared to Growth
Tax History
| Year | Tax Paid | Tax Assessment Tax Assessment Total Assessment is a certain percentage of the fair market value that is determined by local assessors to be the total taxable value of land and additions on the property. | Land | Improvement |
|---|---|---|---|---|
| 2023 | $7,953 | $102,789 | $25,582 | $77,207 |
| 2022 | $7,549 | $93,725 | $23,326 | $70,399 |
| 2021 | $7,109 | $87,626 | $21,808 | $65,818 |
| 2020 | $6,894 | $83,652 | $20,819 | $62,833 |
| 2019 | $6,640 | $79,683 | $19,831 | $59,852 |
| 2018 | $7,155 | $81,918 | $18,682 | $63,236 |
| 2017 | $6,803 | $77,442 | $17,661 | $59,781 |
| 2016 | $6,482 | $71,846 | $16,385 | $55,461 |
| 2015 | -- | $65,853 | $15,018 | $50,835 |
| 2014 | -- | $59,341 | $14,833 | $44,508 |
| 2013 | -- | $60,906 | $15,224 | $45,682 |
Agents Affiliated with this Home
-
Ray Watson

Seller's Agent in 2024
Ray Watson
RE/MAX
(847) 254-2254
206 Total Sales
-
Elias Masud
E
Buyer's Agent in 2024
Elias Masud
Compass
(312) 600-7027
561 Total Sales
-
Tracey Larsen

Seller's Agent in 2014
Tracey Larsen
Coldwell Banker Realty
(847) 533-8708
225 Total Sales
-
J
Buyer's Agent in 2014
Judy Umbdenstock
Exit Realty Northwest
Map
Source: Midwest Real Estate Data (MRED)
MLS Number: 08668435
APN: 06-34-377-021
- 311 Mayfair Ln
- 25 Cedar Ct
- 7 Ivy Ct
- 895 Franklin Dr
- 1313 Endicott Rd
- 508 Endicott Rd
- 629 Endicott Rd
- 517 Endicott Rd
- 616 Endicott Rd
- 521 Endicott Rd
- 428 Collingwood Rd
- 424 Collingwood Rd
- 428 Collingwood Rd
- 428 Collingwood Rd
- 428 Collingwood Rd
- 428 Collingwood Rd
- 428 Collingwood Rd
- 428 Collingwood Rd
- 428 Collingwood Rd
- 428 Collingwood Rd
