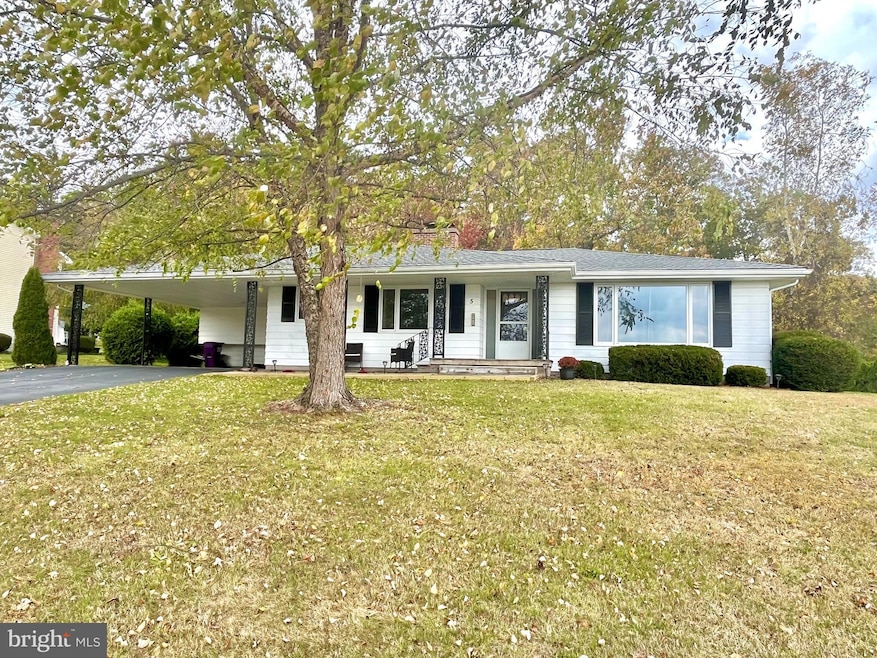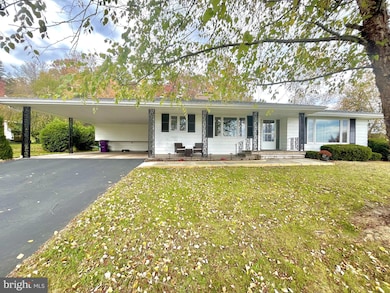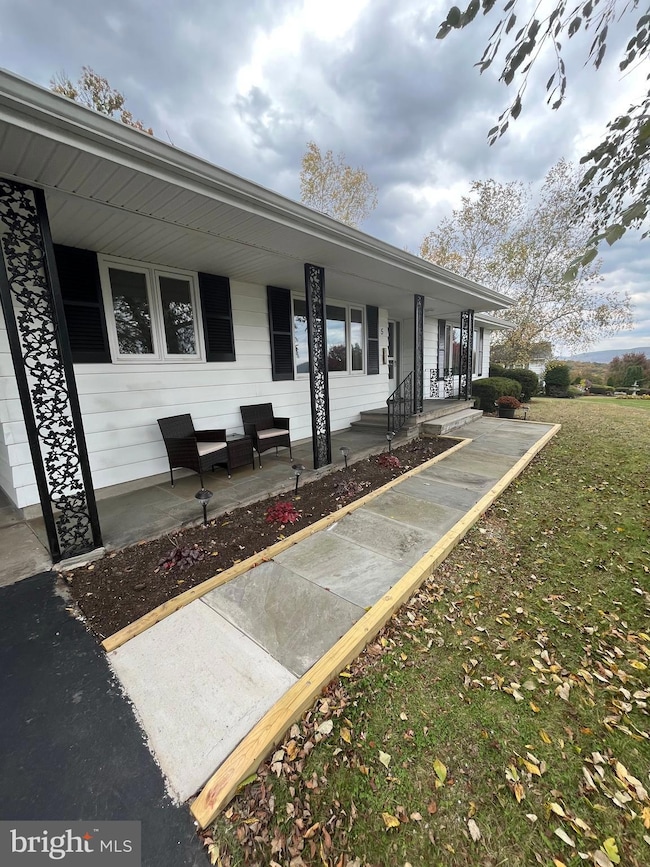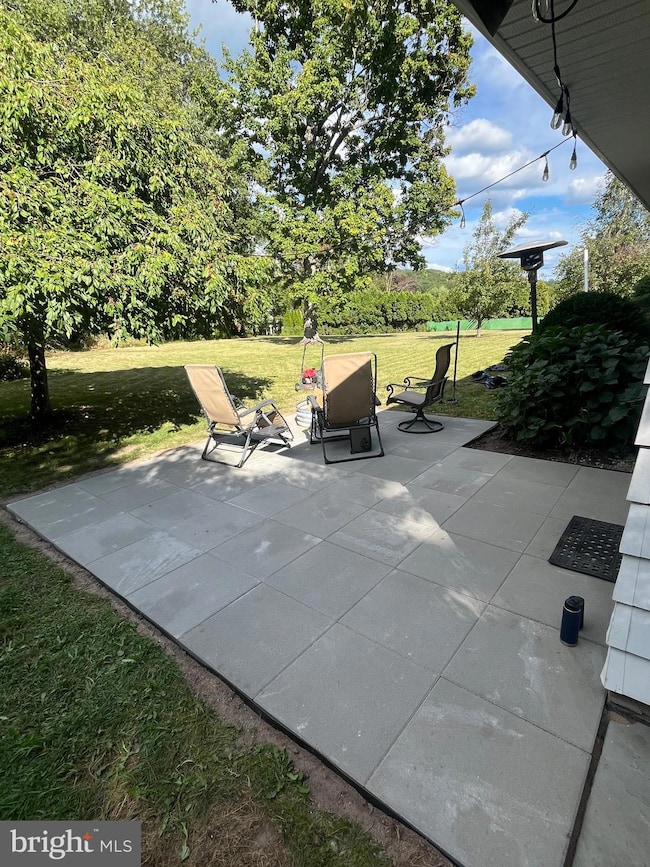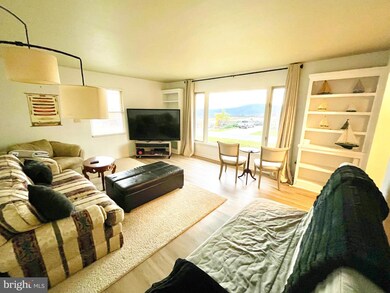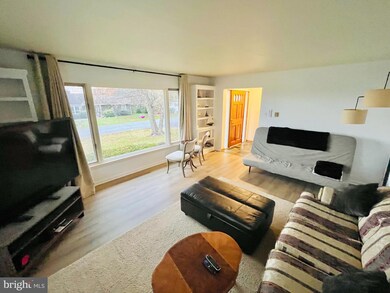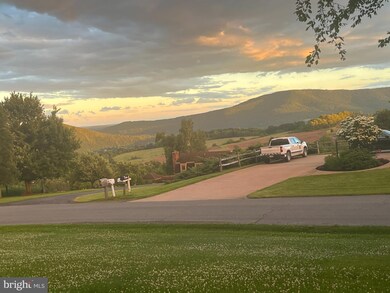
5 Fieldcrest Dr Tunkhannock, PA 18657
Estimated payment $2,222/month
Highlights
- Rambler Architecture
- 2 Fireplaces
- Interior Lot
- Wood Flooring
- No HOA
- 2 Attached Carport Spaces
About This Home
This remodeled home offers a comfortable, updated, and peaceful lifestyle. With beautiful views of Miller Mountain from the porch or living room and a large flat backyard, this renovated home offers both exterior and interior quality of life. Renovations Include: Kitchen Upgrades: New stainless steel appliances, new granite countertops, updated tile backsplash, updated cabinets, a modern sink with water filtration system attached, and a dishwasher was added for convenience. Bathroom Renovations: Both master and guest bath have been remodeled with new flooring, vanities, walling, and lighting. The master bath has natural lighting, a remodeled shower, tiling, and double vanity. Exterior Enhancements: Enjoy outdoor living with a new walkway to the front door, a front porch, spacious patio with a firepit, fresh paint, landscaping, and added curb appeal. Interior Improvements: Refinished hardwoods, fresh paint, and new lighting. Facilities Improvements: New electrical panel, new washer and dryer, sump pump, and dehumidifiers. Basement includes exterior access through a door.
Home Details
Home Type
- Single Family
Est. Annual Taxes
- $5,444
Year Built
- Built in 1966
Home Design
- Rambler Architecture
- Traditional Architecture
- Shingle Roof
- Asphalt Roof
- Aluminum Siding
- Concrete Perimeter Foundation
Interior Spaces
- Property has 1 Level
- 2 Fireplaces
- Finished Basement
Kitchen
- Electric Oven or Range
- Dishwasher
Flooring
- Wood
- Vinyl
Bedrooms and Bathrooms
- 3 Main Level Bedrooms
Laundry
- Dryer
- Washer
Parking
- 2 Parking Spaces
- 2 Attached Carport Spaces
Utilities
- Cooling System Mounted In Outer Wall Opening
- Window Unit Cooling System
- Radiant Heating System
- Well
- Septic Tank
- Cable TV Available
Additional Features
- Exterior Lighting
- Interior Lot
Community Details
- No Home Owners Association
Map
Home Values in the Area
Average Home Value in this Area
Tax History
| Year | Tax Paid | Tax Assessment Tax Assessment Total Assessment is a certain percentage of the fair market value that is determined by local assessors to be the total taxable value of land and additions on the property. | Land | Improvement |
|---|---|---|---|---|
| 2025 | $3,986 | $34,410 | $3,290 | $31,120 |
| 2024 | $5,445 | $47,000 | $4,200 | $42,800 |
| 2023 | $5,398 | $47,000 | $4,200 | $42,800 |
| 2022 | $5,327 | $47,000 | $4,200 | $42,800 |
| 2021 | $5,210 | $47,000 | $4,200 | $42,800 |
| 2020 | $5,210 | $47,000 | $4,200 | $42,800 |
| 2019 | $5,116 | $47,000 | $4,200 | $42,800 |
| 2018 | $4,951 | $47,000 | $4,200 | $42,800 |
| 2017 | $4,881 | $0 | $0 | $0 |
| 2016 | -- | $0 | $0 | $0 |
| 2015 | -- | $0 | $0 | $0 |
| 2014 | -- | $0 | $0 | $0 |
Property History
| Date | Event | Price | List to Sale | Price per Sq Ft |
|---|---|---|---|---|
| 11/19/2025 11/19/25 | For Sale | $334,900 | -- | $127 / Sq Ft |
About the Listing Agent

Meet Trish Gesswein: Award-Winning Broker, Delivering Excellence & Savings
A recipient of the prestigious 2024 NJ Realtors Circle of Excellence Platinum Award, Trish Gesswein brings 17 years of proven excellence to your real estate journey. As Houwzer's Broker of Record in New Jersey, she combines award-winning expertise with innovative pricing that saves sellers thousands through our 1% listing fee model.
Trish's commitment to excellence is reflected in her consistent
Trish's Other Listings
Source: Bright MLS
MLS Number: PAWY2000074
APN: 26-059.0-304-00-00-00-1
- 0 Dark Hollow Rd Unit GSBSC255658
- 1 Ford Dr
- 7 Doran Dr
- 9 Doran Dr
- 1 Sullivan St
- 13 Reed St
- 40 Winola Ave
- 22 Mount Airy Estate
- 7 Hollow Crest Rd
- 5 E Harrison St
- 43 1/2 Mccord St
- 21 Wyoming Ave
- 9 Marcy Rd
- 30 Indian Spring Rd
- 86 Marina Dr
- 148 Grandview Dr
- 150 Grandview Dr
- 32 Shore Dr
- 226 Village View Dr
- 425 Woodland Way
- 29 Putnam St Unit 29 Putnam
- 201 Resort Ln
- 63 Shore Dr
- 15 Jeanne Dr
- 2236 Sr 6
- 150 Lighthouse Ln
- 105 College Ave
- 145 Tracy Brewer Rd
- 3273 Pennsylvania 309
- 208 1st St Unit 1
- 1831 Red Barn Village Rd Unit 1831
- 1395 Old Trail Rd Unit 2
- 850 Lily Lake Rd
- 414 Melrose Ave
- 214 Melrose Ave
- 513 Winola Rd
- 240 Craig Rd
- 240 E Grove St Unit 4
- 14 Noxen Rd Unit 1
- 2000 Country Club
