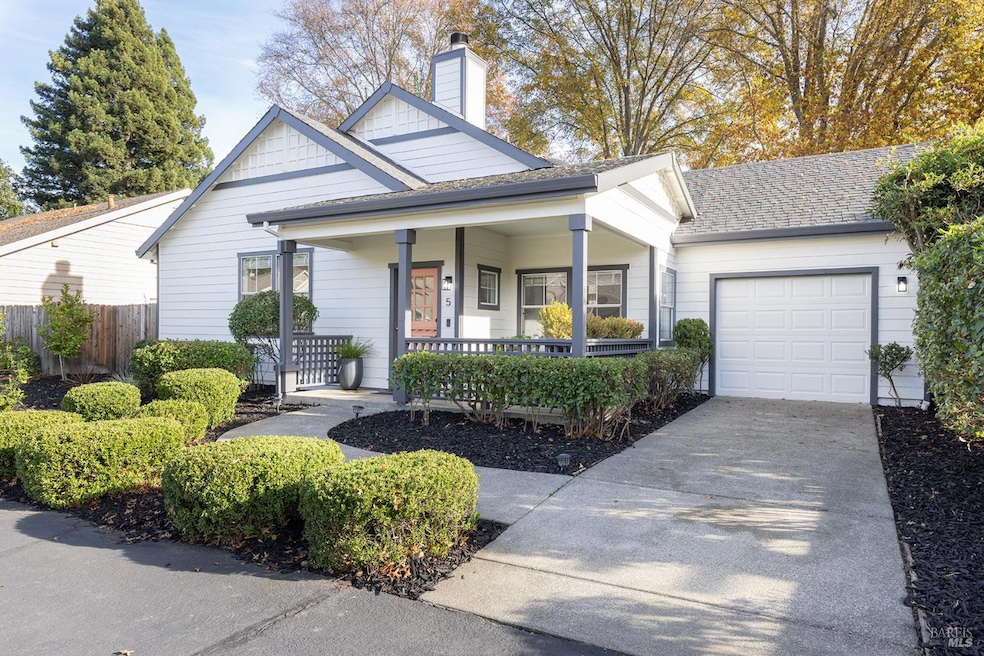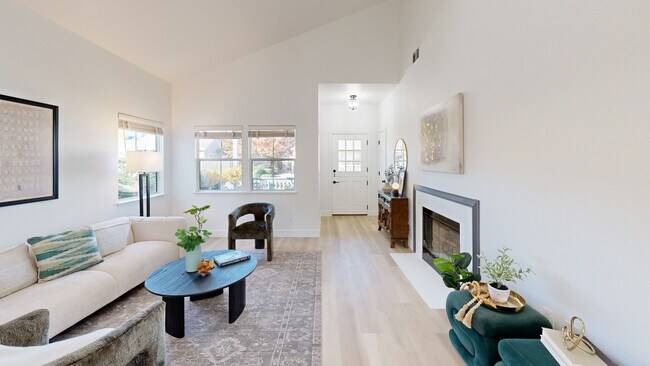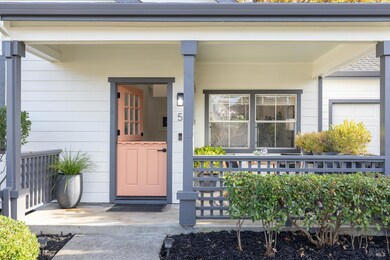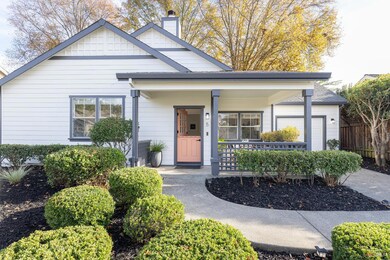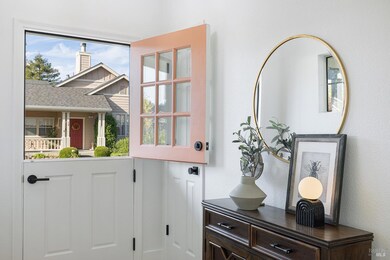
5 Forrester Ln Yountville, CA 94599
Estimated payment $7,308/month
Highlights
- Hot Property
- Mountain View
- Great Room
- Custom Home
- Cathedral Ceiling
- 3-minute walk to Vineyard Park
About This Home
Discover your charming haven at 5 Forrester Lane in Yountville. This beautifully remodeled Craftsman-style home, with its delightful Dutch door, offers a welcoming lifestyle in North Yountville. Featuring two spacious bedrooms and two beautifully appointed bathrooms, this home is perfect for comfortable living or as a charming pied--terre. Tucked away at the north end of Yountville, where Forrester Lane ends, this residence offers a blend of privacy and connectivity. Just three houses from a vineyard walking trail, it offers breathtaking views of the nearby vineyard and the Eastern mountains, including Atlas Peak. Step inside to find new flooring and designer paint that set a cozy tone for the inviting interiors. The home includes new appliances, making it truly turn-key and ready for enjoyment. The beautiful front porch is perfect for sitting and savoring the serene Napa Valley ambiance. The expansive, private yard is perfect for relaxing or hosting gatherings. With easy access to world-renowned dining like Bouchon, R&D Kitchen, and The French Laundry, you'll experience the vibrant culinary scene Yountville is known for. Experience the charm and allure of Yountville living in this stunning home with remarkable curb appeal.
Home Details
Home Type
- Single Family
Est. Annual Taxes
- $3,726
Year Built
- Built in 1997 | Remodeled
Lot Details
- 4,931 Sq Ft Lot
- North Facing Home
- Back Yard Fenced
- Front and Back Yard Sprinklers
Parking
- 1 Car Attached Garage
- Garage Door Opener
Home Design
- Custom Home
- Craftsman Architecture
- Slab Foundation
- Composition Roof
Interior Spaces
- 1,069 Sq Ft Home
- 1-Story Property
- Cathedral Ceiling
- Wood Burning Fireplace
- Great Room
- Family Room Off Kitchen
- Living Room
- Vinyl Flooring
- Mountain Views
Kitchen
- Free-Standing Gas Oven
- Free-Standing Gas Range
- Range Hood
- Dishwasher
- Tile Countertops
- Disposal
Bedrooms and Bathrooms
- 2 Bedrooms
- Bathroom on Main Level
- 2 Full Bathrooms
- Bathtub with Shower
Laundry
- Laundry closet
- Dryer
- Washer
Home Security
- Carbon Monoxide Detectors
- Fire and Smoke Detector
Eco-Friendly Details
- ENERGY STAR Qualified Appliances
- Energy-Efficient HVAC
Outdoor Features
- Front Porch
Utilities
- Central Heating and Cooling System
- 220 Volts in Kitchen
- Gas Water Heater
Listing and Financial Details
- Assessor Parcel Number 036-468-004-000
Matterport 3D Tour
Map
Home Values in the Area
Average Home Value in this Area
Tax History
| Year | Tax Paid | Tax Assessment Tax Assessment Total Assessment is a certain percentage of the fair market value that is determined by local assessors to be the total taxable value of land and additions on the property. | Land | Improvement |
|---|---|---|---|---|
| 2025 | $3,726 | $348,629 | $167,645 | $180,984 |
| 2024 | $3,726 | $341,794 | $164,358 | $177,436 |
| 2023 | $3,726 | $335,093 | $161,136 | $173,957 |
| 2022 | $3,602 | $328,524 | $157,977 | $170,547 |
| 2021 | $3,544 | $322,083 | $154,880 | $167,203 |
| 2020 | $3,514 | $318,781 | $153,292 | $165,489 |
| 2019 | $3,447 | $312,532 | $150,287 | $162,245 |
| 2018 | $3,413 | $306,405 | $147,341 | $159,064 |
| 2017 | $3,357 | $300,398 | $144,452 | $155,946 |
| 2016 | $3,317 | $294,509 | $141,620 | $152,889 |
| 2015 | $3,122 | $290,086 | $139,493 | $150,593 |
| 2014 | $3,077 | $284,405 | $136,761 | $147,644 |
Property History
| Date | Event | Price | List to Sale | Price per Sq Ft |
|---|---|---|---|---|
| 11/12/2025 11/12/25 | For Sale | $1,325,000 | -- | $1,239 / Sq Ft |
Purchase History
| Date | Type | Sale Price | Title Company |
|---|---|---|---|
| Quit Claim Deed | -- | None Listed On Document | |
| Grant Deed | $212,000 | First American Title |
Mortgage History
| Date | Status | Loan Amount | Loan Type |
|---|---|---|---|
| Previous Owner | $150,000 | No Value Available |
About the Listing Agent

About Sally
Sally Vaziri has been a grateful resident of the beautiful Napa Valley for over twenty-six years, where she has loved raising her three boys, supporting her husband’s medical practice, and contributing to the community through the bounty of animals she raises and the fruits and vegetables she grows. Her Illinois roots provide her with a Midwestern sensibility that is both kind and pragmatic, complemented by her refined understanding of modern California luxury—qualities that
Sally's Other Listings
Source: Bay Area Real Estate Information Services (BAREIS)
MLS Number: 325097806
APN: 036-468-004
- 152 Vineyard Cir
- 143 Vineyard Cir
- 6 Jasmine St
- 114 Vineyard Cir
- 12 Tallent Ln
- 1982 Adams St
- 6774 Yount St
- 6559 Yount St
- 6555 Yount St
- 1886 Mulberry St
- 2041 Monroe St
- 1 Burgundy Way Unit 1 and 3
- 6 Burgundy Way
- 6468 Washington St Unit 204
- 6468 Washington St Unit 16
- 160 Port Cir
- 105 Claret Cir
- 7025 Silverado Trail
- 7035 Silverado Trail
- 5768 Silverado Trail
- 6930 Yount St
- 7491 Saint Helena Hwy
- 7744 Saint Helena Hwy
- 7760 Silverado Trail
- 1139 Petra Dr
- 1507 Vine Hill Dr
- 2000 Atlas Peak Rd
- 3663 Solano Ave
- 1531 Estee Ave
- 1623 Whitehall Ln
- 1600 Atlas Peak Rd Unit ID1295768P
- 1600 Atlas Peak Rd Unit ID1295767P
- 1790 Mckinley Rd
- 1033 Broadmoor Dr
- 3271-3285 Beard Rd
- 2020 Kathleen Dr
- 1819 Zinfandel Ln
- 713 Trancas St
- 800 Zinfandel Ln
- 3300 Soscol Ave
