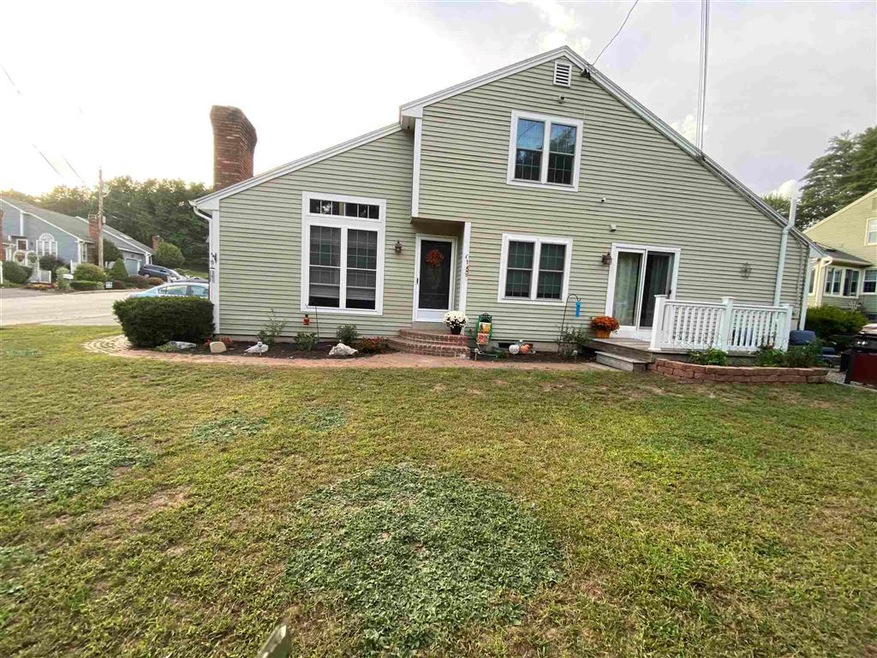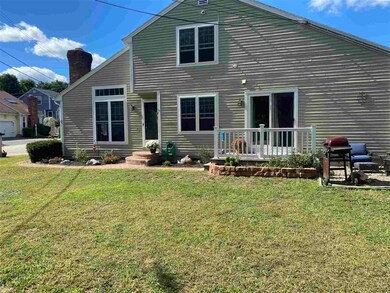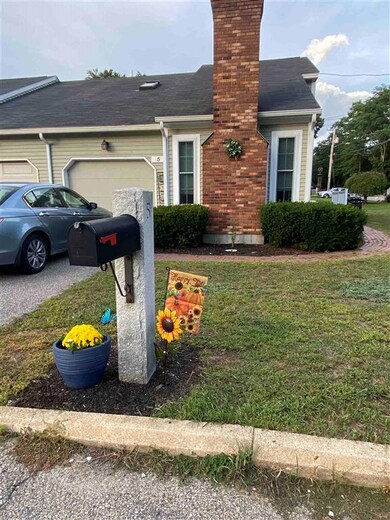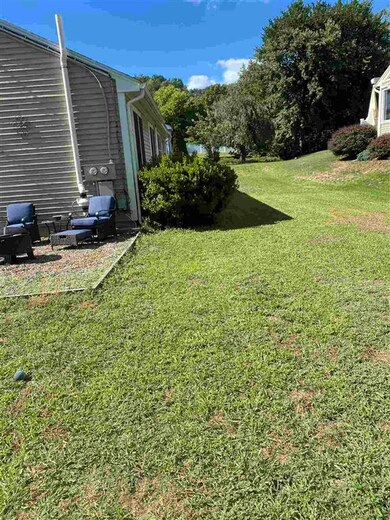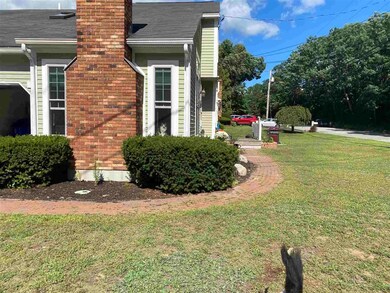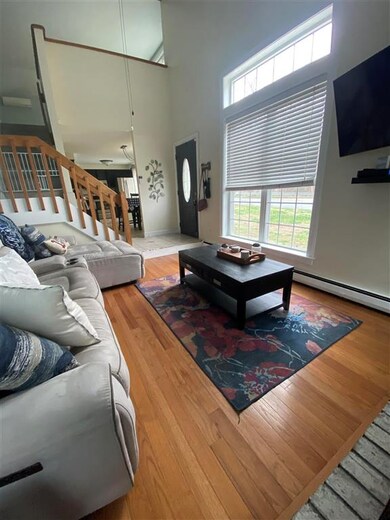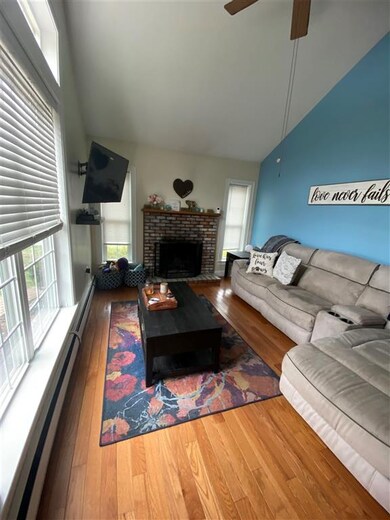
5 Foxwood Cir Manchester, NH 03104
Wellington NeighborhoodHighlights
- Corner Lot
- Hot Water Heating System
- Wood Siding
- 1 Car Attached Garage
- High Speed Internet
About This Home
As of June 2021This beautiful 3 bedroom, 2 full bathroom Condex sits on a dead end street and is conveniently located near highways, restaurants, and shopping. This home has lots to offer! The living room gives a cozy, comfortable feel with cathedral ceilings and a fireplace! The kitchen with stainless steel appliances is nice and roomy, including a breakfast bar, and has relaxing feel with the slider leading to the deck. The attached garage leads to a mudroom and pantry that can also be converted to a laundry room! In addition to the two bedrooms on the main floor, the upper level also has a bedroom, full bath and loft that can be used as an office, playroom, or master suite. This home is move-in ready and waiting for you! Showings begin 4/24/21
Last Agent to Sell the Property
Katie Perez
EXP Realty Listed on: 04/22/2021
Last Buyer's Agent
Katie Perez
EXP Realty Listed on: 04/22/2021
Townhouse Details
Home Type
- Townhome
Est. Annual Taxes
- $4,180
Year Built
- Built in 1985
Lot Details
- Level Lot
HOA Fees
- $46 Monthly HOA Fees
Parking
- 1 Car Attached Garage
Home Design
- Concrete Foundation
- Wood Frame Construction
- Shingle Roof
- Wood Siding
Interior Spaces
- 2-Story Property
Kitchen
- Stove
- Microwave
- Dishwasher
Bedrooms and Bathrooms
- 3 Bedrooms
- 2 Full Bathrooms
Unfinished Basement
- Basement Fills Entire Space Under The House
- Interior Basement Entry
Utilities
- Hot Water Heating System
- Heating System Uses Natural Gas
- Natural Gas Water Heater
- High Speed Internet
Community Details
- Foxglen Estates Condos
- Foxglen Estates Subdivision
Listing and Financial Details
- Tax Lot 0001j
Ownership History
Purchase Details
Home Financials for this Owner
Home Financials are based on the most recent Mortgage that was taken out on this home.Purchase Details
Home Financials for this Owner
Home Financials are based on the most recent Mortgage that was taken out on this home.Purchase Details
Home Financials for this Owner
Home Financials are based on the most recent Mortgage that was taken out on this home.Purchase Details
Purchase Details
Home Financials for this Owner
Home Financials are based on the most recent Mortgage that was taken out on this home.Purchase Details
Home Financials for this Owner
Home Financials are based on the most recent Mortgage that was taken out on this home.Similar Homes in Manchester, NH
Home Values in the Area
Average Home Value in this Area
Purchase History
| Date | Type | Sale Price | Title Company |
|---|---|---|---|
| Warranty Deed | $299,533 | None Available | |
| Warranty Deed | $240,000 | -- | |
| Warranty Deed | $192,000 | -- | |
| Warranty Deed | $188,000 | -- | |
| Deed | $192,000 | -- | |
| Deed | $230,000 | -- |
Mortgage History
| Date | Status | Loan Amount | Loan Type |
|---|---|---|---|
| Open | $253,800 | Purchase Money Mortgage | |
| Previous Owner | $235,653 | FHA | |
| Previous Owner | $156,288 | FHA | |
| Previous Owner | $169,150 | Stand Alone Refi Refinance Of Original Loan | |
| Previous Owner | $172,800 | Purchase Money Mortgage | |
| Previous Owner | $135,000 | Purchase Money Mortgage |
Property History
| Date | Event | Price | Change | Sq Ft Price |
|---|---|---|---|---|
| 06/04/2021 06/04/21 | Sold | $299,500 | +7.3% | $224 / Sq Ft |
| 04/27/2021 04/27/21 | Pending | -- | -- | -- |
| 04/22/2021 04/22/21 | Price Changed | $279,000 | +2.6% | $209 / Sq Ft |
| 04/22/2021 04/22/21 | For Sale | $272,000 | +13.3% | $203 / Sq Ft |
| 09/05/2019 09/05/19 | Sold | $240,000 | 0.0% | $179 / Sq Ft |
| 07/26/2019 07/26/19 | Pending | -- | -- | -- |
| 07/23/2019 07/23/19 | For Sale | $239,900 | -- | $179 / Sq Ft |
Tax History Compared to Growth
Tax History
| Year | Tax Paid | Tax Assessment Tax Assessment Total Assessment is a certain percentage of the fair market value that is determined by local assessors to be the total taxable value of land and additions on the property. | Land | Improvement |
|---|---|---|---|---|
| 2023 | $5,375 | $285,000 | $0 | $285,000 |
| 2022 | $5,198 | $285,000 | $0 | $285,000 |
| 2021 | $5,039 | $285,000 | $0 | $285,000 |
| 2020 | $4,180 | $169,500 | $0 | $169,500 |
| 2019 | $4,122 | $169,500 | $0 | $169,500 |
| 2018 | $3,950 | $166,800 | $0 | $166,800 |
| 2017 | $3,890 | $166,800 | $0 | $166,800 |
| 2016 | $3,860 | $166,800 | $0 | $166,800 |
| 2015 | $3,999 | $170,600 | $0 | $170,600 |
| 2014 | $4,009 | $170,600 | $0 | $170,600 |
| 2013 | $3,868 | $170,600 | $0 | $170,600 |
Agents Affiliated with this Home
-
K
Seller's Agent in 2021
Katie Perez
EXP Realty
-
Michael Skafas

Seller Co-Listing Agent in 2021
Michael Skafas
EXP Realty
(978) 771-3673
1 in this area
54 Total Sales
-
Kim Bonenfant

Seller's Agent in 2019
Kim Bonenfant
Keller Williams Realty-Metropolitan
(603) 494-5159
5 in this area
90 Total Sales
Map
Source: PrimeMLS
MLS Number: 4856961
APN: MNCH-000645-000000-000001J
- 265 Edward J Roy Dr Unit 211
- 106 Karatzas Ave
- 230 Eastern Ave Unit 103
- 138 Karatzas Ave
- 755 Mammoth Rd
- 89 Eastern Ave Unit S306
- 228 Whittington St
- 14 Old Wellington Rd
- 39 Derryfield Ct
- 77 Derryfield Ct
- 924 Mammoth Rd
- 138 Fox Hollow Way
- 922 Fox Hollow Way
- 798 Hanover St
- 715 Fox Hollow Way
- 166 Morse Rd
- 747 Hanover St
- TBD Wellington Rd
- 379 Harrison St
- 160 Dave St
