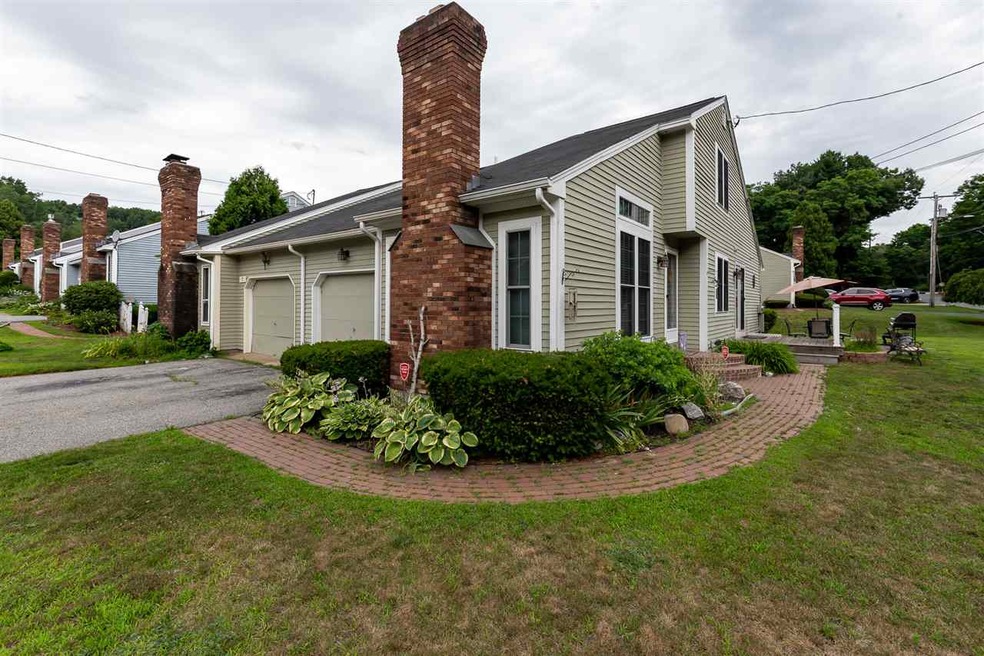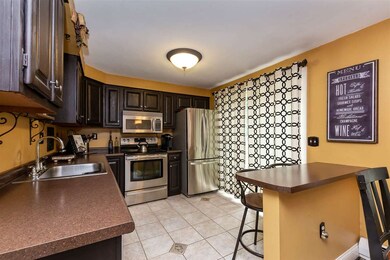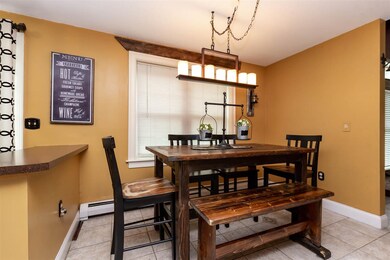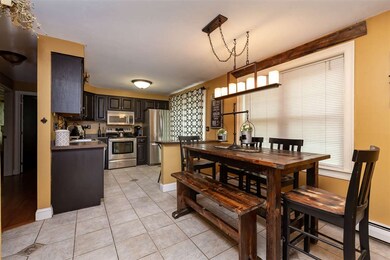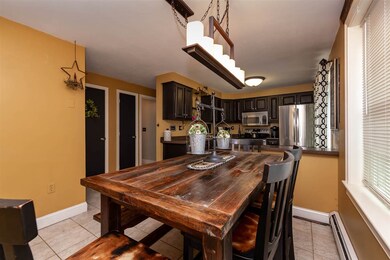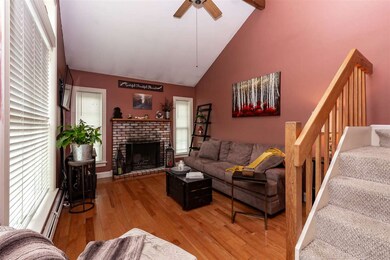
5 Foxwood Cir Manchester, NH 03104
Wellington NeighborhoodHighlights
- Wood Flooring
- 1 Car Attached Garage
- High Speed Internet
- Corner Lot
- Hot Water Heating System
- Wood Siding
About This Home
As of June 2021Spacious and inviting floor plan is what you will find when you enter this beautiful condex tucked away on a dead end street. Cozy living room with fireplace and cathedral ceilings. Kitchen with stainless steel appliances, breakfast bar and slider to deck. First floor also boasts 2 generous size bedrooms and a full bath. Attached 1 car garage leads to mudroom and large pantry that can easily be converted back to first floor laundry. Upstairs you will truly appreciate the large expansive loft which can be used as a master suite with full en suite bath and walk in closet, or additional living room and an office with a sky light. Private full unfinished basement great for storage or can be finished for additional living space All this on a nice corner lot conveniently located to highways, shopping and restaurants.
Last Agent to Sell the Property
Keller Williams Realty-Metropolitan License #055528 Listed on: 07/23/2019

Townhouse Details
Home Type
- Townhome
Est. Annual Taxes
- $3,950
Year Built
- Built in 1985
Lot Details
- Level Lot
Parking
- 1 Car Attached Garage
Home Design
- Concrete Foundation
- Wood Frame Construction
- Shingle Roof
- Wood Siding
Interior Spaces
- 2-Story Property
- Wood Burning Fireplace
Kitchen
- Stove
- <<microwave>>
- Dishwasher
Flooring
- Wood
- Carpet
- Tile
Bedrooms and Bathrooms
- 3 Bedrooms
- 2 Full Bathrooms
Unfinished Basement
- Basement Fills Entire Space Under The House
- Interior Basement Entry
Schools
- Weston Elementary School
- Mclaughlin Middle School
- Manchester Memorial High Sch
Utilities
- Mini Split Air Conditioners
- Hot Water Heating System
- Heating System Uses Natural Gas
- Natural Gas Water Heater
- High Speed Internet
Community Details
- Foxglen Estates Condos
- Foxglen Estates Subdivision
Listing and Financial Details
- Legal Lot and Block J / 1
Ownership History
Purchase Details
Home Financials for this Owner
Home Financials are based on the most recent Mortgage that was taken out on this home.Purchase Details
Home Financials for this Owner
Home Financials are based on the most recent Mortgage that was taken out on this home.Purchase Details
Home Financials for this Owner
Home Financials are based on the most recent Mortgage that was taken out on this home.Purchase Details
Purchase Details
Home Financials for this Owner
Home Financials are based on the most recent Mortgage that was taken out on this home.Purchase Details
Home Financials for this Owner
Home Financials are based on the most recent Mortgage that was taken out on this home.Similar Homes in Manchester, NH
Home Values in the Area
Average Home Value in this Area
Purchase History
| Date | Type | Sale Price | Title Company |
|---|---|---|---|
| Warranty Deed | $299,533 | None Available | |
| Warranty Deed | $240,000 | -- | |
| Warranty Deed | $192,000 | -- | |
| Warranty Deed | $188,000 | -- | |
| Deed | $192,000 | -- | |
| Deed | $230,000 | -- |
Mortgage History
| Date | Status | Loan Amount | Loan Type |
|---|---|---|---|
| Open | $253,800 | Purchase Money Mortgage | |
| Previous Owner | $235,653 | FHA | |
| Previous Owner | $156,288 | FHA | |
| Previous Owner | $169,150 | Stand Alone Refi Refinance Of Original Loan | |
| Previous Owner | $172,800 | Purchase Money Mortgage | |
| Previous Owner | $135,000 | Purchase Money Mortgage |
Property History
| Date | Event | Price | Change | Sq Ft Price |
|---|---|---|---|---|
| 06/04/2021 06/04/21 | Sold | $299,500 | +7.3% | $224 / Sq Ft |
| 04/27/2021 04/27/21 | Pending | -- | -- | -- |
| 04/22/2021 04/22/21 | Price Changed | $279,000 | +2.6% | $209 / Sq Ft |
| 04/22/2021 04/22/21 | For Sale | $272,000 | +13.3% | $203 / Sq Ft |
| 09/05/2019 09/05/19 | Sold | $240,000 | 0.0% | $179 / Sq Ft |
| 07/26/2019 07/26/19 | Pending | -- | -- | -- |
| 07/23/2019 07/23/19 | For Sale | $239,900 | -- | $179 / Sq Ft |
Tax History Compared to Growth
Tax History
| Year | Tax Paid | Tax Assessment Tax Assessment Total Assessment is a certain percentage of the fair market value that is determined by local assessors to be the total taxable value of land and additions on the property. | Land | Improvement |
|---|---|---|---|---|
| 2023 | $5,375 | $285,000 | $0 | $285,000 |
| 2022 | $5,198 | $285,000 | $0 | $285,000 |
| 2021 | $5,039 | $285,000 | $0 | $285,000 |
| 2020 | $4,180 | $169,500 | $0 | $169,500 |
| 2019 | $4,122 | $169,500 | $0 | $169,500 |
| 2018 | $3,950 | $166,800 | $0 | $166,800 |
| 2017 | $3,890 | $166,800 | $0 | $166,800 |
| 2016 | $3,860 | $166,800 | $0 | $166,800 |
| 2015 | $3,999 | $170,600 | $0 | $170,600 |
| 2014 | $4,009 | $170,600 | $0 | $170,600 |
| 2013 | $3,868 | $170,600 | $0 | $170,600 |
Agents Affiliated with this Home
-
K
Seller's Agent in 2021
Katie Perez
EXP Realty
-
Michael Skafas

Seller Co-Listing Agent in 2021
Michael Skafas
EXP Realty
(978) 771-3673
1 in this area
54 Total Sales
-
Kim Bonenfant

Seller's Agent in 2019
Kim Bonenfant
Keller Williams Realty-Metropolitan
(603) 494-5159
5 in this area
92 Total Sales
Map
Source: PrimeMLS
MLS Number: 4766382
APN: MNCH-000645-000000-000001J
- 265 Edward J Roy Dr Unit 211
- 106 Karatzas Ave
- 230 Eastern Ave Unit 103
- 124 Eastern Ave Unit 301
- 755 Mammoth Rd
- 138 Karatzas Ave
- 228 Whittington St
- 89 Eastern Ave Unit S306
- 14 Old Wellington Rd
- 39 Derryfield Ct
- 290 Ohio Ave
- 924 Mammoth Rd
- 138 Fox Hollow Way
- 922 Fox Hollow Way
- 95 Westchester Way Unit 3
- 715 Fox Hollow Way
- 798 Hanover St
- 160 Dave St
- 379 Harrison St
- 747 Hanover St
