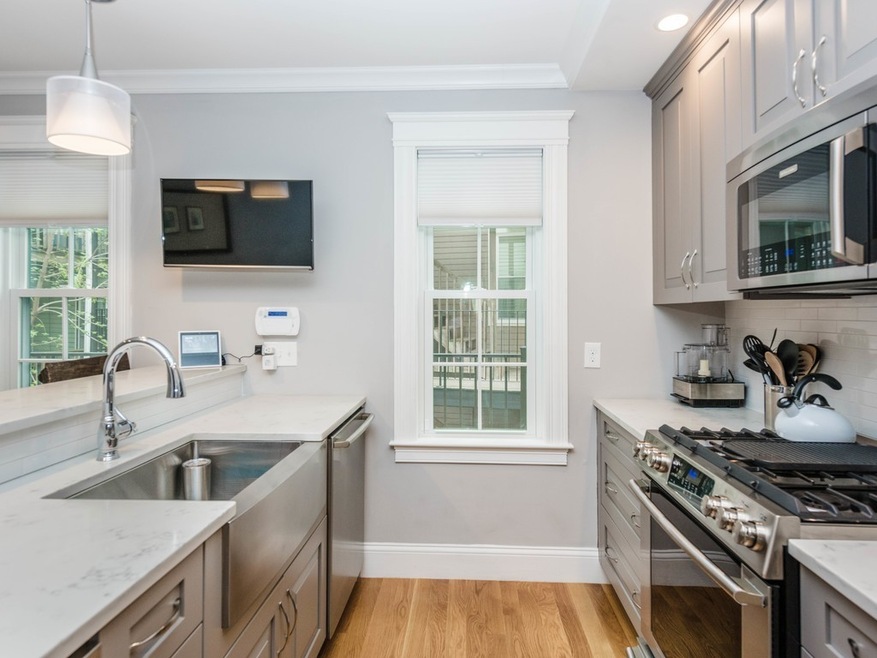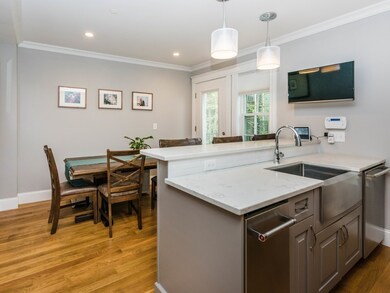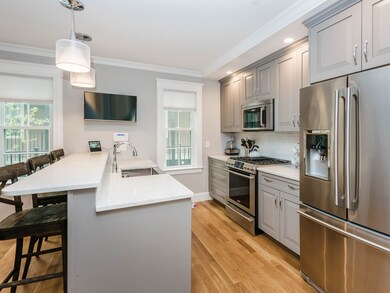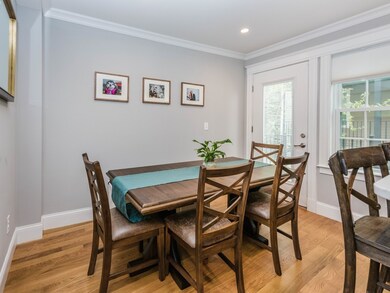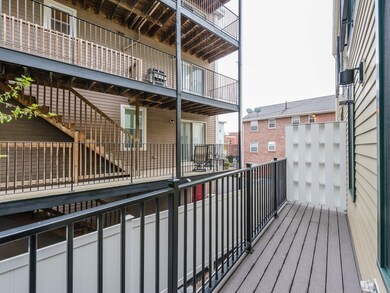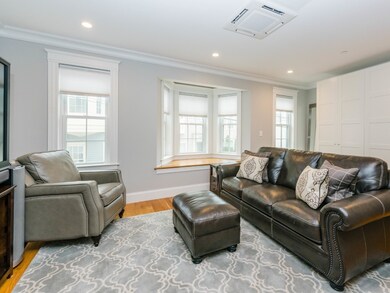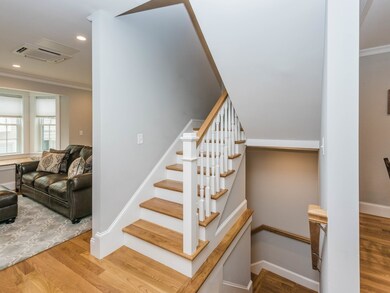
5 Franklin St Unit 5A Boston, MA 02110
Thompson Square-Bunker Hill NeighborhoodHighlights
- Wood Flooring
- Forced Air Heating and Cooling System
- 3-minute walk to Edwards Playground
About This Home
As of June 2018Contemporary townhouse with three levels of living plus garage parking for TWO cars. Eat-in kitchen is equipped with stainless steel appliances, quartz countertops, farmer's sink and custom cabinetry. Spacious living room with bay window. The third floor is well laid out with nicely sized bedrooms each with full ensuite bathrooms and custom closets. The top level can be used as a third bedroom or as a second living space with direct access to PRIVATE deck with amazing city views! Additional amenities include in-unit laundry, additional storage in garage and central A/C. Close to Whole Foods, easy access to public transport (Orange T Line, 99 Bus Line), and Charlestown's finest restaurants and shops!
Last Agent to Sell the Property
Berkshire Hathaway HomeServices Warren Residential Listed on: 05/10/2018

Last Buyer's Agent
Jason Raisner
Senne License #449593569
Townhouse Details
Home Type
- Townhome
Year Built
- Built in 2016
HOA Fees
- $269 per month
Parking
- 2 Car Garage
Kitchen
- Range<<rangeHoodToken>>
- <<microwave>>
- Dishwasher
- Disposal
Flooring
- Wood Flooring
Laundry
- Dryer
- Washer
Utilities
- Forced Air Heating and Cooling System
- Heating System Uses Gas
Similar Homes in the area
Home Values in the Area
Average Home Value in this Area
Property History
| Date | Event | Price | Change | Sq Ft Price |
|---|---|---|---|---|
| 06/26/2018 06/26/18 | Sold | $1,099,688 | +0.1% | $729 / Sq Ft |
| 05/14/2018 05/14/18 | Pending | -- | -- | -- |
| 05/10/2018 05/10/18 | For Sale | $1,099,000 | +10.6% | $729 / Sq Ft |
| 09/30/2016 09/30/16 | Sold | $994,000 | +0.5% | $659 / Sq Ft |
| 08/05/2016 08/05/16 | Pending | -- | -- | -- |
| 07/06/2016 07/06/16 | Price Changed | $989,000 | -1.0% | $656 / Sq Ft |
| 06/15/2016 06/15/16 | Price Changed | $999,000 | -4.9% | $662 / Sq Ft |
| 05/16/2016 05/16/16 | Price Changed | $1,049,999 | 0.0% | $696 / Sq Ft |
| 05/12/2016 05/12/16 | For Sale | $1,050,000 | -- | $696 / Sq Ft |
Tax History Compared to Growth
Agents Affiliated with this Home
-
Meredith Kiep

Seller's Agent in 2018
Meredith Kiep
Berkshire Hathaway HomeServices Warren Residential
(513) 638-8223
1 in this area
75 Total Sales
-
J
Buyer's Agent in 2018
Jason Raisner
Senne
-
Stephanie Rivkind

Seller's Agent in 2016
Stephanie Rivkind
Coldwell Banker Realty - Boston
(617) 699-9823
27 in this area
94 Total Sales
Map
Source: MLS Property Information Network (MLS PIN)
MLS Number: 72324299
- 10 Salem Street Ave Unit 2
- 6 Holden Row
- 356-358 Main St Unit 3
- 4 Essex St
- 31 Mead St
- 14 Essex St
- 64 Walker St Unit 66
- 75 Russell St
- 1 Avon Place
- 9 Russell St Unit 1
- 9 Russell St Unit 2
- 268 Bunker Hill St Unit 5
- 298 Bunker Hill St Unit 1
- 31 Essex St Unit 2
- 40 Pearl St Unit 1
- 314A Bunker Hill St Unit 1
- 67 School St
- 397 Main St Unit 4
- 226 Bunker Hill St
- 235 Bunker Hill St Unit 235
