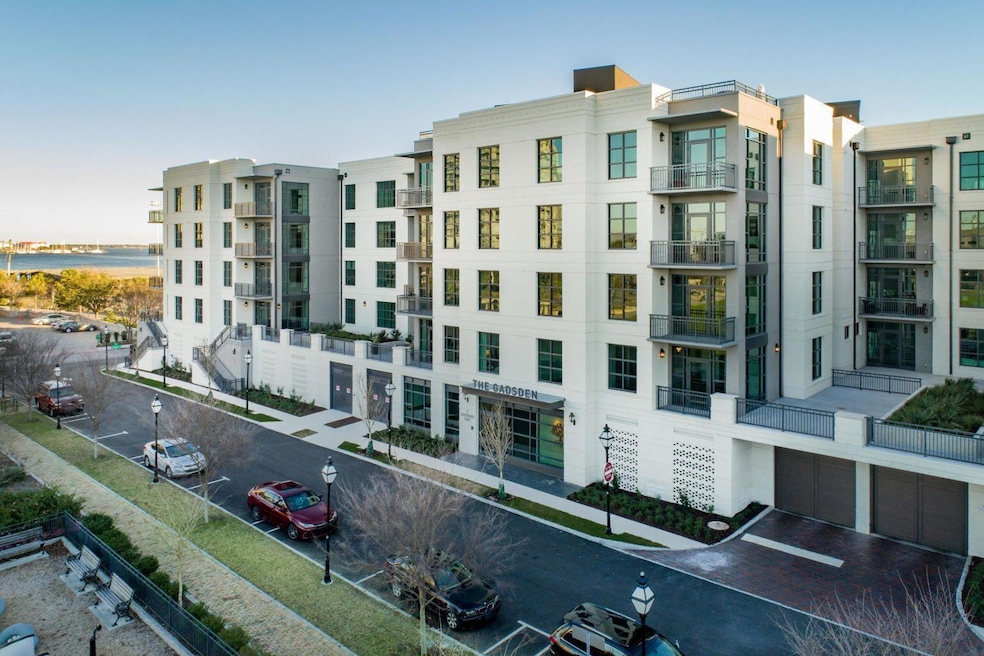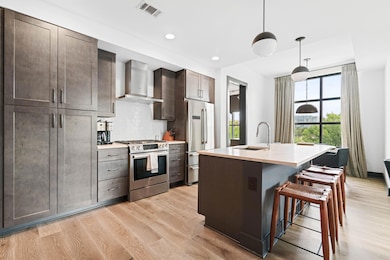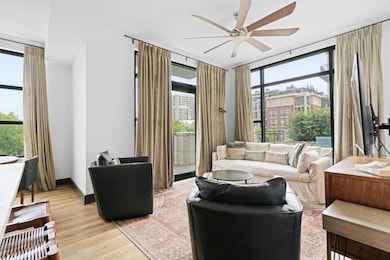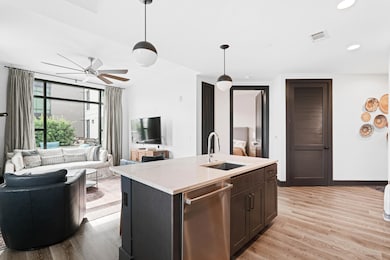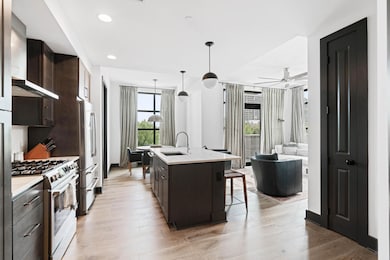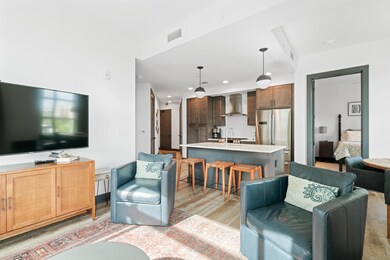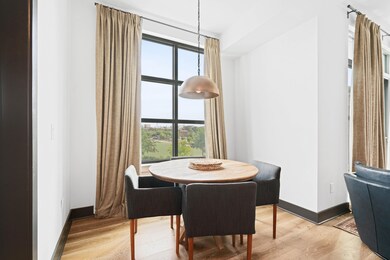The Gadsden 5 Gadsdenboro St Unit 219 Charleston, SC 29401
Harleston Village NeighborhoodHighlights
- Fitness Center
- Contemporary Architecture
- Furnished
- Clubhouse
- High Ceiling
- 3-minute walk to Gateway Walk
About This Home
Available first week in August. Furnished two bedroom/ two bath brand new rental and all utilities are included! This beautiful condo overlooks the city's new Gadsdenboro Park. The Gadsden is walking distance to the restaurants, theaters, galleries and shops that Charleston is known for- and so much more. The Gadsden features downtown's only rooftop amenity space including a pool, owners' lounge, outdoor kitchens and firepit. Also in the building: a state of the art fitness center, with one secured garage parking space. This condo features high-end interior finishes such as hardwood floors, quartz countertops and Bosch stainless steel appliances, all hand-curated by award winning local designer Cortney Bishop Design.
Home Details
Home Type
- Single Family
Est. Annual Taxes
- $16,979
Year Built
- Built in 2018
Parking
- 1 Car Attached Garage
Home Design
- Contemporary Architecture
Interior Spaces
- 1,017 Sq Ft Home
- 1-Story Property
- Furnished
- Smooth Ceilings
- High Ceiling
- Ceiling Fan
- Window Treatments
- Entrance Foyer
- Family Room
- Formal Dining Room
- Ceramic Tile Flooring
- Fire Sprinkler System
Kitchen
- Gas Range
- Dishwasher
Bedrooms and Bathrooms
- 2 Bedrooms
- Walk-In Closet
- 2 Full Bathrooms
Laundry
- Laundry Room
- Dryer
- Washer
Schools
- Memminger Elementary School
- Simmons Pinckney Middle School
- Burke High School
Utilities
- Central Air
- Heating Available
Additional Features
- Interior Lot
Listing and Financial Details
- Property Available on 8/1/25
- Rent includes electricity, trash collection, sewer, water
Community Details
Overview
- High-Rise Condominium
- Gadsdenboro Subdivision
Amenities
- Elevator
Recreation
Pet Policy
- Pets allowed on a case-by-case basis
Map
About The Gadsden
Source: CHS Regional MLS
MLS Number: 25018053
APN: 458-01-02-085
- 5 Gadsdenboro St Unit 416
- 5 Gadsdenboro St Unit 410
- 15 Horlbeck Alley Unit 7
- 9 West St Unit 1
- 4 Beaufain St Unit 207
- 128 Queen St
- 71 Wentworth St Unit s 202,203,204,20
- 71 Wentworth St Unit 302
- 66 Beaufain St
- 46 Queen St
- 6 Kirkland Ln
- 24 Chalmers St
- 295 King St Unit B2
- 8 Pitt St Unit A
- 12 Orange St
- 8 Poulnot Ln
- 31 Coming St
- 18 Logan St
- 78 Society St
- 25 Logan St
