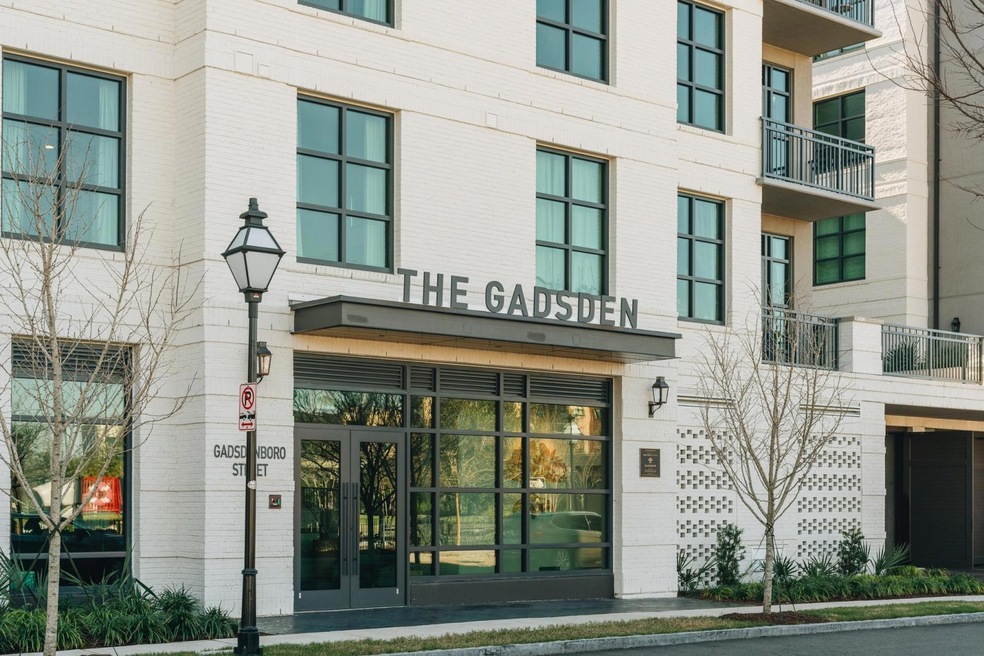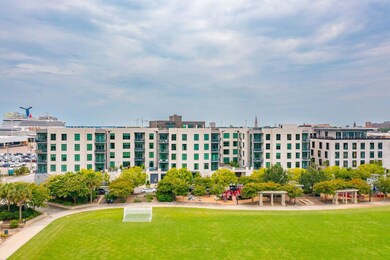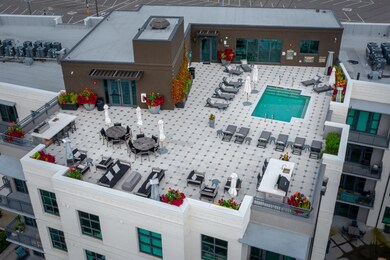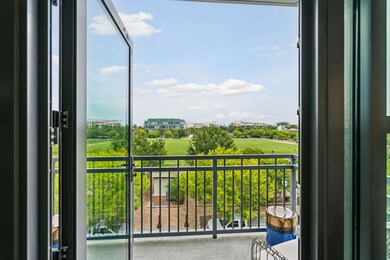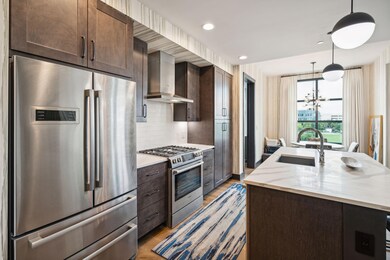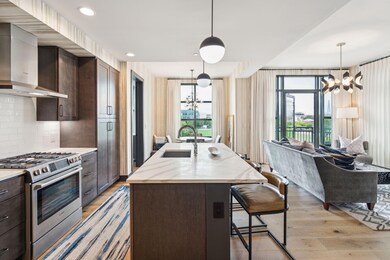
The Gadsden 5 Gadsdenboro St Unit 315 Charleston, SC 29401
Harleston Village NeighborhoodHighlights
- Fitness Center
- Community Pool
- Dual Closets
- Wood Flooring
- Eat-In Kitchen
- 3-minute walk to Gateway Walk
About This Home
As of November 2024Experience Elevated Living Overlooking Gadsdenboro Park. This sophisticated residence offers breathtaking views of Gadsdenboro Park and extends out to the iconic Ravenel Bridge. Expertly designed by Michael Mitchell, the interior exudes sophistication with high-end fixtures and finishes, elevated light fixtures, and custom mirrors. The gourmet kitchen features Bosch stainless steel appliances, quartz countertops, and wide plank oak flooring extends throughout.The open floor plan seamlessly connects the kitchen, living room, and dining area, all framed by floor-to-ceiling windows. The living room opens onto a private balcony, perfect for relaxing and enjoying the views. The primary suite, complete with an en-suite bath and water room, is thoughtfully locatedfor privacy, while the guest suite is positioned at the opposite end of the residence. Additional conveniences include in-unit laundry and ample storage both in the residence itself and inside climate controlled "cage" storage located on the same floor as the condo.
Residents of The Gadsden enjoy proximity to Aquarium Wharf as well as an array of restaurants, galleries, and shops. The building's exceptional amenities include a stunning rooftop with panoramic views of Charleston and the harbor, a poolside lounge, a terrace grill for entertaining, and a sleek Club Room for work or relaxation. Stay active in the state-of-the-art gym, featuring Peloton bikes, and benefit from on-site concierge service, secure parking, and a convenient pet washing station.
Last Agent to Sell the Property
Handsome Properties, Inc. License #23009 Listed on: 07/29/2024
Home Details
Home Type
- Single Family
Est. Annual Taxes
- $18,102
Year Built
- Built in 2018
Parking
- 1 Car Garage
- Off-Street Parking
Interior Spaces
- 1,288 Sq Ft Home
- 1-Story Property
- Wood Flooring
- Eat-In Kitchen
- Laundry Room
Bedrooms and Bathrooms
- 2 Bedrooms
- Dual Closets
- Walk-In Closet
- 2 Full Bathrooms
Schools
- Memminger Elementary School
- Courtenay Middle School
- Burke High School
Utilities
- No Cooling
- No Heating
Community Details
Overview
- Gadsdenboro Subdivision
Amenities
- Community Storage Space
- Elevator
Recreation
- Park
Ownership History
Purchase Details
Home Financials for this Owner
Home Financials are based on the most recent Mortgage that was taken out on this home.Purchase Details
Purchase Details
Home Financials for this Owner
Home Financials are based on the most recent Mortgage that was taken out on this home.Similar Homes in the area
Home Values in the Area
Average Home Value in this Area
Purchase History
| Date | Type | Sale Price | Title Company |
|---|---|---|---|
| Deed | $1,240,000 | Cooperative Title | |
| Special Warranty Deed | -- | None Listed On Document | |
| Limited Warranty Deed | $1,055,000 | None Available |
Mortgage History
| Date | Status | Loan Amount | Loan Type |
|---|---|---|---|
| Open | $500,000 | New Conventional | |
| Previous Owner | $510,400 | New Conventional | |
| Previous Owner | $578,000 | Adjustable Rate Mortgage/ARM |
Property History
| Date | Event | Price | Change | Sq Ft Price |
|---|---|---|---|---|
| 11/13/2024 11/13/24 | Sold | $1,240,000 | -4.5% | $963 / Sq Ft |
| 07/29/2024 07/29/24 | For Sale | $1,299,000 | +23.1% | $1,009 / Sq Ft |
| 11/09/2018 11/09/18 | Sold | $1,055,000 | +900.0% | $819 / Sq Ft |
| 07/03/2018 07/03/18 | Pending | -- | -- | -- |
| 07/03/2018 07/03/18 | For Sale | $105,500 | -- | $82 / Sq Ft |
Tax History Compared to Growth
Tax History
| Year | Tax Paid | Tax Assessment Tax Assessment Total Assessment is a certain percentage of the fair market value that is determined by local assessors to be the total taxable value of land and additions on the property. | Land | Improvement |
|---|---|---|---|---|
| 2023 | $18,102 | $63,300 | $0 | $0 |
| 2022 | $16,814 | $63,300 | $0 | $0 |
| 2021 | $16,606 | $63,300 | $0 | $0 |
| 2020 | $16,483 | $63,300 | $0 | $0 |
| 2019 | -- | $63,300 | $0 | $0 |
Agents Affiliated with this Home
-
Denise Piper

Seller's Agent in 2024
Denise Piper
Handsome Properties, Inc.
(843) 607-8731
1 in this area
21 Total Sales
-
Kirk Miller
K
Buyer's Agent in 2024
Kirk Miller
Jeff Cook Real Estate LPT Realty
(843) 412-1717
1 in this area
99 Total Sales
-
Mac Triplett

Seller's Agent in 2018
Mac Triplett
East West Realty 2, LLC
(843) 480-2763
5 in this area
79 Total Sales
-
Elizabeth Madigan
E
Seller Co-Listing Agent in 2018
Elizabeth Madigan
East West Realty 2, LLC
(843) 810-2747
24 in this area
28 Total Sales
-
David Jarman
D
Buyer's Agent in 2018
David Jarman
Corcoran HM Properties
(843) 810-4582
1 Total Sale
About The Gadsden
Map
Source: CHS Regional MLS
MLS Number: 24019398
APN: 458-01-02-100
- 5 Gadsdenboro St Unit 204
- 5 Gadsdenboro St Unit 503
- 5 Gadsdenboro St Unit 416
- 5 Gadsdenboro St Unit 410
- 24 Archdale St
- 15 Horlbeck Alley Unit 7
- 9 West St Unit 1
- 70 Legare St
- 71 Wentworth St Unit 302
- 66 Beaufain St
- 46 Queen St
- 6 Kirkland Ln
- 24 Chalmers St
- 12 Orange St
- 8 Poulnot Ln
- 166 1/2 Queen St
- 31 Coming St
- 18 Logan St
- 78 Society St
- 25 Logan St
