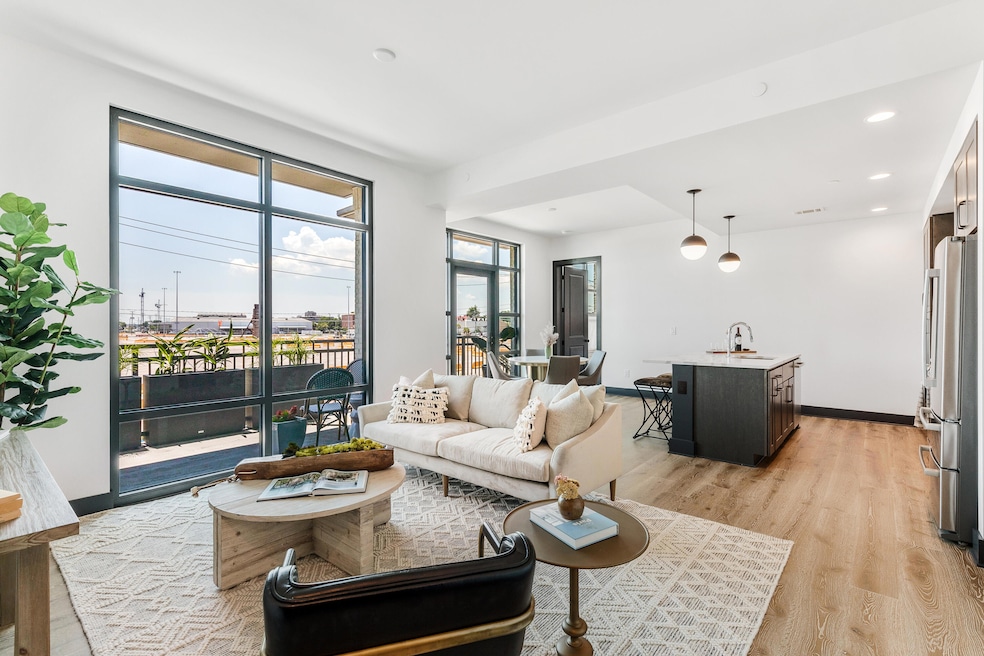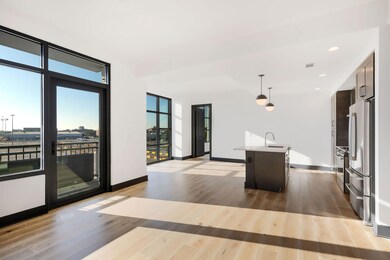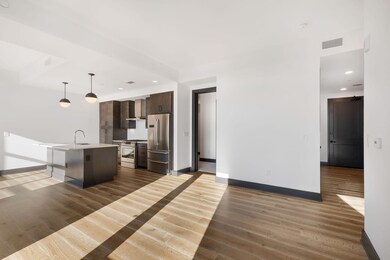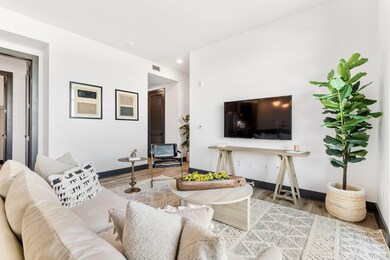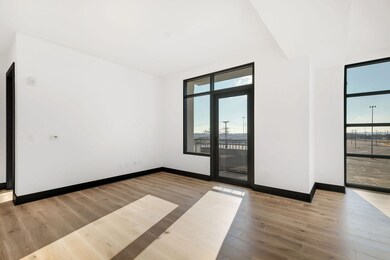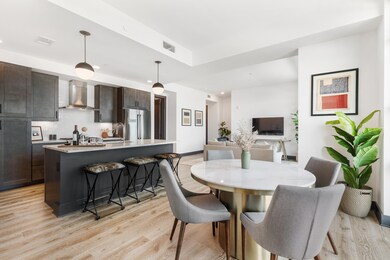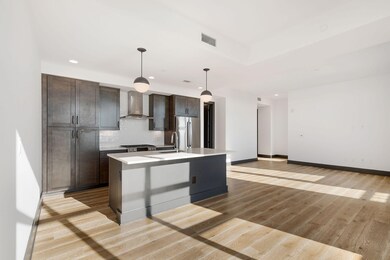
The Gadsden 5 Gadsdenboro St Unit 407 Charleston, SC 29401
Harleston Village NeighborhoodEstimated Value: $1,350,000 - $1,410,600
Highlights
- Fitness Center
- Above Ground Pool
- Clubhouse
- Newly Remodeled
- 1.2 Acre Lot
- 3-minute walk to Gateway Walk
About This Home
As of April 2022This is it: the last new home at The Gadsden! Residence number 407 is flooded with warm, natural light thanks to generous floor-to-ceiling windows and Southern exposure. Our largest floorplan design, the residence features an open living area that seamlessly connects to a designer kitchen boasting Bosch stainless steel appliances, quartz countertops and beautiful warm colored cabinetry. The two main bedroom suites are on opposite sides of the home, presenting a dual primary bedroom layout. A third bedroom is perfect for a home office, media room, or guest suite. A classic Charleston skyline filled with steeples can also be enjoyed from the private balcony overlooking the Holy City. Situated next to the city's new Gadsdenboro Park, The Gadsden is walking distance to the *more*restaurants, theaters, galleries and shops that Charleston is known for- and so much more. Home to the most amenities on the peninsula, The Gadsden features downtown's only rooftop community space including a pool, owners' lounge, outdoor kitchens and firepit. Also in the building: a state of the art fitness center, secured parking, pet washing station and shared community bicycles. Final opportunities are now available at Downtown Charleston's newest condominium community.
Home Details
Home Type
- Single Family
Est. Annual Taxes
- $19,718
Year Built
- Built in 2018 | Newly Remodeled
Lot Details
- 1.2
Parking
- 1 Car Attached Garage
- Garage Door Opener
Home Design
- Brick Exterior Construction
- Pillar, Post or Pier Foundation
- Raised Foundation
- Stucco
Interior Spaces
- 1,683 Sq Ft Home
- Tray Ceiling
- Smooth Ceilings
- High Ceiling
Kitchen
- Dishwasher
- Kitchen Island
Flooring
- Wood
- Ceramic Tile
Bedrooms and Bathrooms
- 3 Bedrooms
- Walk-In Closet
- 3 Full Bathrooms
- Garden Bath
Home Security
- Storm Windows
- Storm Doors
- Fire Sprinkler System
Outdoor Features
- Above Ground Pool
Schools
- Memminger Elementary School
- Simmons Pinckney Middle School
- Burke High School
Utilities
- Cooling Available
- Heat Pump System
Additional Features
- 1.2 Acre Lot
- Property is near a bus stop
Community Details
Overview
- Front Yard Maintenance
- High-Rise Condominium
- Built by East West Partners
- Gadsdenboro Subdivision
- 6-Story Property
Amenities
- Community Storage Space
- Elevator
Recreation
- Trails
Ownership History
Purchase Details
Home Financials for this Owner
Home Financials are based on the most recent Mortgage that was taken out on this home.Similar Homes in the area
Home Values in the Area
Average Home Value in this Area
Purchase History
| Date | Buyer | Sale Price | Title Company |
|---|---|---|---|
| Pink Belly Xvii Llc | $1,150,000 | None Listed On Document |
Property History
| Date | Event | Price | Change | Sq Ft Price |
|---|---|---|---|---|
| 04/28/2022 04/28/22 | Sold | $1,150,000 | -5.9% | $683 / Sq Ft |
| 03/23/2022 03/23/22 | Pending | -- | -- | -- |
| 11/03/2021 11/03/21 | For Sale | $1,222,000 | -- | $726 / Sq Ft |
Tax History Compared to Growth
Tax History
| Year | Tax Paid | Tax Assessment Tax Assessment Total Assessment is a certain percentage of the fair market value that is determined by local assessors to be the total taxable value of land and additions on the property. | Land | Improvement |
|---|---|---|---|---|
| 2023 | $19,718 | $69,000 | $0 | $0 |
| 2022 | $17,768 | $66,910 | $0 | $0 |
| 2021 | $17,547 | $66,910 | $0 | $0 |
| 2020 | $17,418 | $66,910 | $0 | $0 |
| 2019 | -- | $70,800 | $0 | $0 |
Agents Affiliated with this Home
-
Elizabeth Madigan
E
Seller's Agent in 2022
Elizabeth Madigan
East West Realty 2, LLC
(843) 810-2747
24 in this area
28 Total Sales
-
Andy Hines
A
Seller Co-Listing Agent in 2022
Andy Hines
East West Realty 2, LLC
(843) 693-3241
10 in this area
13 Total Sales
About The Gadsden
Map
Source: CHS Regional MLS
MLS Number: 21029510
APN: 458-01-02-111
- 5 Gadsdenboro St Unit 204
- 5 Gadsdenboro St Unit 503
- 5 Gadsdenboro St Unit 416
- 5 Gadsdenboro St Unit 410
- 24 Archdale St
- 15 Horlbeck Alley Unit 7
- 100 Queen St
- 9 West St Unit 1
- 70 Legare St
- 71 Wentworth St Unit 302
- 66 Beaufain St
- 46 Queen St
- 24 Chalmers St
- 12 Orange St
- 8 Poulnot Ln
- 166 1/2 Queen St
- 31 Coming St
- 18 Logan St
- 78 Society St
- 25 Logan St
- 5 Gadsdenboro St
- 5 Gadsdenboro St Unit 305
- 5 Gadsdenboro St Unit 209
- 5 Gadsdenboro St Unit 513
- 5 Gadsdenboro St Unit 518
- 5 Gadsdenboro St Unit 311
- 5 Gadsdenboro St Unit 215
- 5 Gadsdenboro St Unit 517
- 5 Gadsdenboro St Unit 401
- 5 Gadsdenboro St Unit 418
- 5 Gadsdenboro St Unit 301
- 5 Gadsdenboro St Unit 403
- 5 Gadsdenboro St Unit 304
- 5 Gadsdenboro St Unit 504
- 5 Gadsdenboro St Unit 408
- 5 Gadsdenboro St Unit 308
- 5 Gadsdenboro St Unit 412
- 5 Gadsdenboro St Unit 310
- 5 Gadsdenboro St Unit 218
- 5 Gadsdenboro St Unit 210
