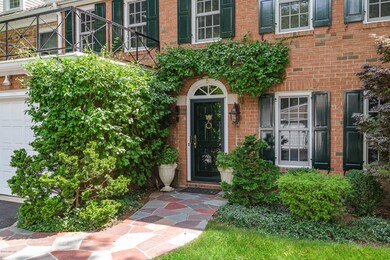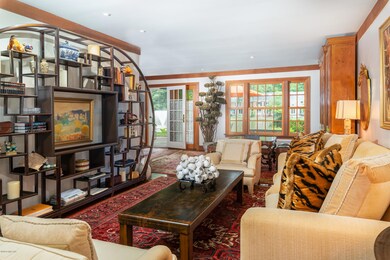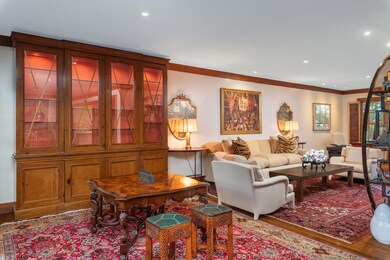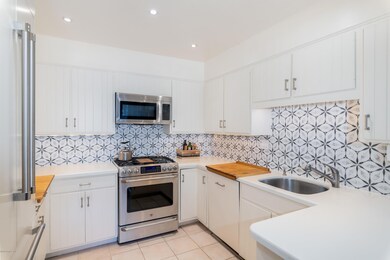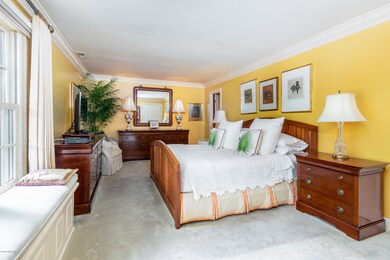
5 Georgetown N Unit 5 Greenwich, CT 06831
Pemberwick NeighborhoodAbout This Home
As of July 2023This sprawling, fully renovated townhouse has one of the best views at Georgetowne North, with lovely vistas over the large pond and fountain from many windows and a baronial flagstone terrace.
Inside one finds a loft-like living room and dining room that could host 50, and a recently renovated kitchen with beautiful tiles and top appliances, including the only gas range at Georgetowne North.
On the second floor you will find three bedrooms and an immense bath that is reminiscent of the most elegant Moroccan hammam. The owner has plans for a second bath to be added on this floor with an estimated cost of $25,000.
Ascend the elegant curved staircase to a sprawling family room or office on the third floor, where plans are available to add yet another bath, should the ne Renovated in exceptional tase to the highest standards, 5 Georgetowne North stands apart from traditional condominium fare. Please call for a private appointment at one of Greenwich's finest condominium offerings.
Last Agent to Sell the Property
Compass Connecticut, LLC License #RES.0788679 Listed on: 10/05/2020

Last Buyer's Agent
Lisa Stugart
Halstead Real Estate License #RES.0802270
Property Details
Home Type
Condominium
Year Built
1973
Lot Details
0
Parking
1
Listing Details
- Condo Co-Op Fee: 545.72
- Co-Op Heat Included: No
- Directions: Post Road to Valley Drive to Georgetowne North. Entrance to #5 is on the left when you enter the association.
- Prop. Type: Residential
- Year Built: 1973
- Property Sub Type: Condominium
- Inclusions: Washer/Dryer, All Kitchen Applncs
- Architectural Style: Georgian Colonial
- Garage Yn: Yes
- Special Features: None
Interior Features
- Has Basement: None
- Full Bathrooms: 1
- Half Bathrooms: 1
- Total Bedrooms: 3
- Fireplaces: 1
- Fireplace: Yes
- Interior Amenities: Sep Shower
- Basement Type:None7: Yes
Exterior Features
- Roof: Asphalt
- Pool Private: Yes
- Waterfront Features: Waterviews
- Waterfront: Yes
- Exclusions: Call LB
- Construction Type: Brick
- Patio And Porch Features: Terrace
Garage/Parking
- Attached Garage: No
- Garage Spaces: 1.0
- Parking Features: Garage Door Opener
- General Property Info:Garage Desc: Attached
- Features:Auto Garage Door: Yes
Utilities
- Water Source: Public
- Cooling: Central A/C
- Cooling Y N: Yes
- Heating: Electric, Forced Air
- Heating Yn: Yes
- Sewer: Public Sewer
- Utilities: Natural Gas Available
Condo/Co-op/Association
- Amenities: Pool
- Association Fee: 875.0
- Association: Georgetowne North
- Association: Yes
Association/Amenities
- Common Amenities:Pool3: Yes
Fee Information
- Association Fee Includes: Trash, Snow Removal, Grounds Care
Schools
- Elementary School: Glenville
- Middle Or Junior School: Western
Lot Info
- Zoning: R-C12
- Parcel #: 07-2242/S
Tax Info
- Tax Annual Amount: 8412.0
Similar Homes in Greenwich, CT
Home Values in the Area
Average Home Value in this Area
Property History
| Date | Event | Price | Change | Sq Ft Price |
|---|---|---|---|---|
| 07/07/2023 07/07/23 | Sold | $2,150,000 | +11.7% | $700 / Sq Ft |
| 05/13/2023 05/13/23 | Pending | -- | -- | -- |
| 04/27/2023 04/27/23 | For Sale | $1,925,000 | +92.5% | $627 / Sq Ft |
| 12/16/2021 12/16/21 | Sold | $1,000,000 | -23.0% | $326 / Sq Ft |
| 12/14/2021 12/14/21 | Pending | -- | -- | -- |
| 07/08/2021 07/08/21 | For Sale | $1,299,000 | +2.3% | $423 / Sq Ft |
| 10/08/2020 10/08/20 | Sold | $1,270,000 | -4.2% | $413 / Sq Ft |
| 10/07/2020 10/07/20 | Pending | -- | -- | -- |
| 08/17/2020 08/17/20 | For Sale | $1,325,000 | -- | $431 / Sq Ft |
Tax History Compared to Growth
Agents Affiliated with this Home
-
Lisa Stugart

Seller's Agent in 2023
Lisa Stugart
Brown Harris Stevens CT, LLC
(203) 356-5486
5 in this area
41 Total Sales
-
Keely Thune

Buyer's Agent in 2023
Keely Thune
Compass Connecticut, LLC
(504) 512-2730
4 in this area
13 Total Sales
-
Yashmin Lloyds

Seller's Agent in 2020
Yashmin Lloyds
Compass Connecticut, LLC
(917) 597-0178
3 in this area
40 Total Sales
Map
Source: Greenwich Association of REALTORS®
MLS Number: 110877
- 555 W Putnam Ave
- 147 Holly Hill Ln Unit 2
- 147 Holly Hill Ln
- 22 Columbus Ave
- 50 Almira Dr Unit B
- 31 Arther St
- 55 Calhoun Dr
- 10 Edgewood Dr Unit 4B
- 34 Edgewood Dr
- 8 View St Unit 10
- 121 Valley Dr
- 37 Windy Knolls
- 5 Glen St Unit 303
- 57 Prospect St
- 21 Calhoun Dr
- 1 Brookside Park
- 90 Brookside Dr
- 172 Field Point Rd Unit 9
- 510 W Lyon Farm Dr
- 622 W Lyon Farm Dr

