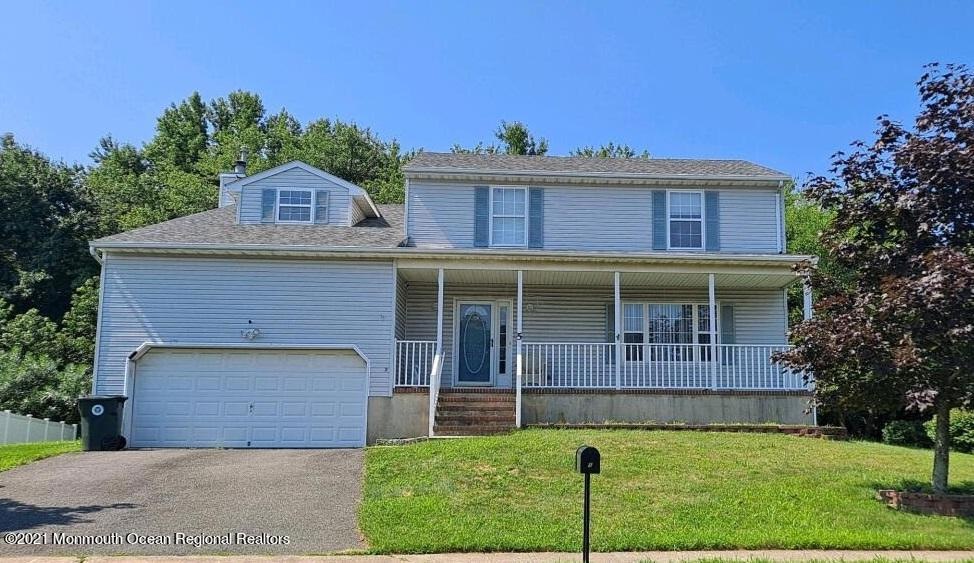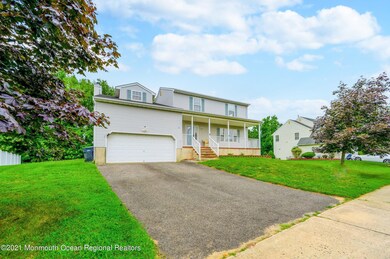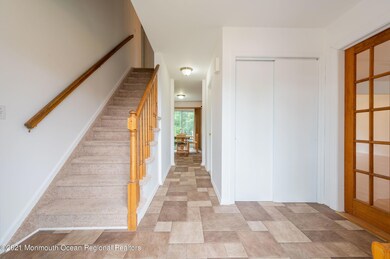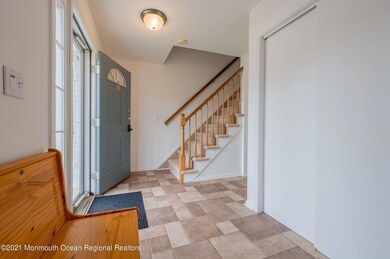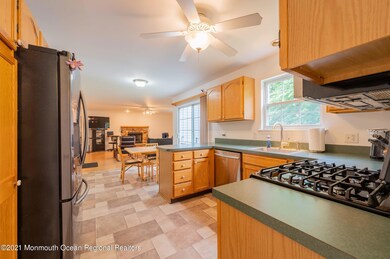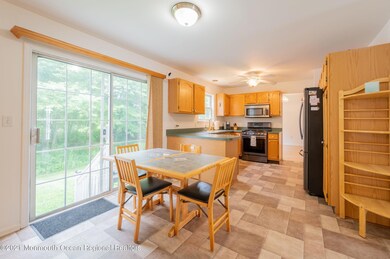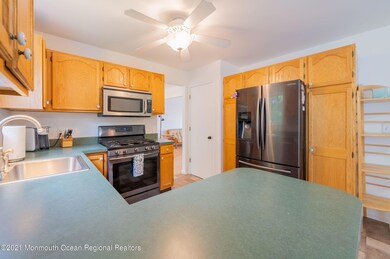
5 Gina Dr Hazlet, NJ 07730
Estimated Value: $668,000 - $798,082
Highlights
- Bay View
- Colonial Architecture
- Whirlpool Bathtub
- 0.75 Acre Lot
- Backs to Trees or Woods
- No HOA
About This Home
As of November 2021Oversized lot is home to this freshly painted four bedroom, two and a half baths home. Eat-in-Kitchen has sliders to back yard and is open to large family room. FR has laminated floor and gas fire place. LR and DR room also have laminated floors. Master bedroom has new carpet, 2 walk-in closets,. and a joining space that could be used for a sitting room, office, or maybe a nursery. The master bath has whirlpool tub and separate shower. Second and third bedrooms also have new carpets, along with hallway and down the stairs. Fourth bedroom currently used as office. Basement is extra high and could be finished off for extra living space. Two car garage has direct entry to the kitchen. Driveway has parking for four cars. roof is 2 years , ac is 1 1/2. Appliances newer. Show 8/24
Last Agent to Sell the Property
Sandy Mintz
Berkshire Hathaway HomeServices Fox & Roach - Red Bank License #9235348 Listed on: 08/22/2021

Co-Listed By
Lisa Montanaro
Berkshire Hathaway HomeServices Fox & Roach - Red Bank License #8437158
Home Details
Home Type
- Single Family
Est. Annual Taxes
- $12,027
Year Built
- Built in 1998
Lot Details
- 0.75 Acre Lot
- Lot Dimensions are 95 x 256
- Oversized Lot
- Backs to Trees or Woods
Parking
- 2 Car Direct Access Garage
- Oversized Parking
- Double-Wide Driveway
- On-Street Parking
- Off-Street Parking
Home Design
- Colonial Architecture
- Shingle Roof
- Vinyl Siding
Interior Spaces
- 2-Story Property
- Ceiling Fan
- Gas Fireplace
- Blinds
- Bay Window
- Window Screens
- French Doors
- Sliding Doors
- Family Room
- Sitting Room
- Living Room
- Dining Room
- Bay Views
- Unfinished Basement
- Basement Fills Entire Space Under The House
- Dryer
Kitchen
- Gas Cooktop
- Stove
- Microwave
- Dishwasher
Flooring
- Wall to Wall Carpet
- Linoleum
- Laminate
- Ceramic Tile
Bedrooms and Bathrooms
- 4 Bedrooms
- Primary bedroom located on second floor
- Walk-In Closet
- Primary Bathroom is a Full Bathroom
- Whirlpool Bathtub
- Primary Bathroom includes a Walk-In Shower
Outdoor Features
- Exterior Lighting
- Porch
Schools
- Cove Road Elementary School
- Hazlet Middle School
- Raritan High School
Utilities
- Forced Air Heating and Cooling System
- Heating System Uses Natural Gas
- Natural Gas Water Heater
Community Details
- No Home Owners Association
Listing and Financial Details
- Exclusions: owners personal property
- Assessor Parcel Number 18-00064-08-00003
Ownership History
Purchase Details
Home Financials for this Owner
Home Financials are based on the most recent Mortgage that was taken out on this home.Purchase Details
Home Financials for this Owner
Home Financials are based on the most recent Mortgage that was taken out on this home.Similar Homes in the area
Home Values in the Area
Average Home Value in this Area
Purchase History
| Date | Buyer | Sale Price | Title Company |
|---|---|---|---|
| Nisnevich Joseph | $565,000 | Fit Agency Llc | |
| Salcedo Charles | $220,000 | -- |
Mortgage History
| Date | Status | Borrower | Loan Amount |
|---|---|---|---|
| Open | Nisnevich Joseph | $513,837 | |
| Previous Owner | Salcedo Charles | $320,000 | |
| Previous Owner | Salcedo Charles | $15,000 | |
| Previous Owner | Salcedo Charles | $142,800 |
Property History
| Date | Event | Price | Change | Sq Ft Price |
|---|---|---|---|---|
| 11/02/2021 11/02/21 | Sold | $565,000 | -2.6% | $261 / Sq Ft |
| 08/22/2021 08/22/21 | For Sale | $579,900 | -- | $267 / Sq Ft |
Tax History Compared to Growth
Tax History
| Year | Tax Paid | Tax Assessment Tax Assessment Total Assessment is a certain percentage of the fair market value that is determined by local assessors to be the total taxable value of land and additions on the property. | Land | Improvement |
|---|---|---|---|---|
| 2024 | $12,822 | $621,000 | $262,000 | $359,000 |
| 2023 | $12,822 | $600,000 | $244,000 | $356,000 |
| 2022 | $12,256 | $519,100 | $218,000 | $301,100 |
| 2021 | $12,256 | $477,800 | $210,000 | $267,800 |
| 2020 | $12,027 | $465,800 | $204,000 | $261,800 |
| 2019 | $11,785 | $449,300 | $189,000 | $260,300 |
| 2018 | $11,527 | $435,800 | $184,500 | $251,300 |
| 2017 | $11,503 | $434,900 | $184,500 | $250,400 |
| 2016 | $11,375 | $431,700 | $184,500 | $247,200 |
| 2015 | $11,329 | $431,100 | $184,500 | $246,600 |
| 2014 | $11,455 | $408,800 | $168,000 | $240,800 |
Agents Affiliated with this Home
-

Seller's Agent in 2021
Sandy Mintz
BHHS Fox & Roach
(732) 618-6695
2 in this area
8 Total Sales
-

Seller Co-Listing Agent in 2021
Lisa Montanaro
BHHS Fox & Roach
(732) 618-6855
2 in this area
13 Total Sales
-
Ann Marie Rini
A
Buyer's Agent in 2021
Ann Marie Rini
Ellen Rosenbaum Real Estate
(917) 363-4284
2 in this area
7 Total Sales
Map
Source: MOREMLS (Monmouth Ocean Regional REALTORS®)
MLS Number: 22124555
APN: 18-00064-08-00003
- 7 Carlisle Ct
- 726 Poole Ave
- 3 Rothbard Rd
- 32 Pine Creek Village
- 14 Pine Creek Village
- 322 New Jersey 36
- 2108 Florence Ave
- 2 Hazlet Ave
- 703 Stone Rd
- 206 Arlington Ave
- 1213 New Jersey 36
- 209 Broadway
- 7 Monterey Dr
- 43 Fulton St
- 41 Fulton St
- 21 Haug St
- 4 Mason Dr
- 146 Morningside Ave
- 293 1st St
- 43 Oak St
