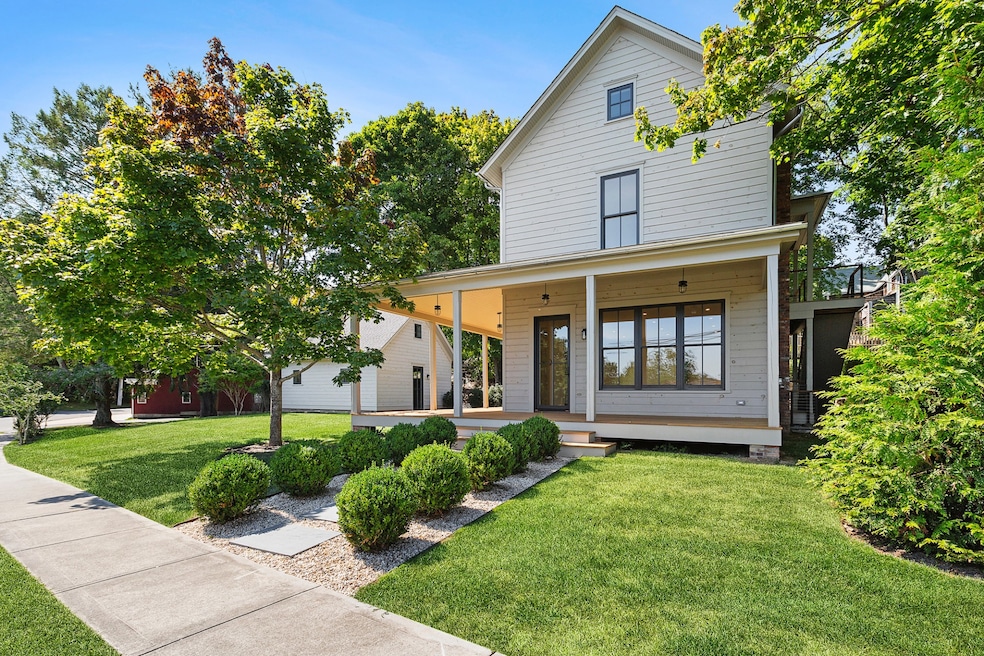Estimated payment $13,418/month
Highlights
- Open Floorplan
- 2 Car Detached Garage
- Forced Air Heating and Cooling System
- Wood Flooring
About This Home
Newly and imaginatively staged by Cristiana Mascarenhas in conjunction with the acclaimed Brazilian design and furniture company Espasso, the house exudes a sophisticated yet laid-back Brazilian beach vibe that highlights the beauty and the functionality of D&D Harvey Architects design. Introducing an extraordinary new construction completed in 2024, nestled in the Historic Business District of Shelter Island Heights. Allowing for both residential and commercial uses, the offering was constructed in a traditional Heights vernacular with all modern amenities, seamlessly integrating historic charm with functionality. The main building, currently permitted as a primary residence with an accessory apartment, boasts 2,000 +/- square feet including three bedrooms and three bathrooms. A key feature of this home is the habitable mezzanine level, constructed with reclaimed 1870s barn wood, early 1900s timbers, and exposed steel detailing. This level is complemented by a custom-crafted timber staircase with steel cable rails and hand-cut, nailed wide plank long length flooring. Adding to the property's charm are high-quality finishes such as wide plank white oak hardwood floors, custom vanities and cabinets utilizing reclaimed white oak lumber from Duryea's dock in Montauk, and reclaimed brick foundation cladding on the porch piers and chimney. A modern Scandinavian wood-burning stove enhances the home's stylish and functional design. The 880 +/- square foot basement affords 9-foot ceilings and a private entrance, providing ample space and versatility. Measuring 504 +/- square feet, the detached two-car garage includes additional loft storage and is optimally sited by the driveway entrance. An additional highlight of the property is an expansive wrap-around 625 +/- square foot covered porch, overlooking picturesque landscaping and stonework. Designed with future possibilities in mind, the main building is structurally prepared for interior stairs throughout, a custom kitchen on the first floor, and a finished basement. Zoned as Business District B, this property allows flexibility for both residential and business uses, making it a versatile investment and one of the most unique opportunities to ever present itself in Shelter Island. With four dedicated parking spaces and its close proximity to shops, restaurants, and the ferry, the location provides unparalleled convenience and accessibility.
Home Details
Home Type
- Single Family
Est. Annual Taxes
- $1,497
Year Built
- Built in 2024
Parking
- 2 Car Detached Garage
Home Design
- Frame Construction
Interior Spaces
- 2,000 Sq Ft Home
- 2-Story Property
- Open Floorplan
- Wood Flooring
- Basement
Bedrooms and Bathrooms
- 3 Bedrooms
- 3 Full Bathrooms
Additional Features
- 10,454 Sq Ft Lot
- Forced Air Heating and Cooling System
Map
Home Values in the Area
Average Home Value in this Area
Tax History
| Year | Tax Paid | Tax Assessment Tax Assessment Total Assessment is a certain percentage of the fair market value that is determined by local assessors to be the total taxable value of land and additions on the property. | Land | Improvement |
|---|---|---|---|---|
| 2024 | $1,497 | $615,000 | $255,400 | $359,600 |
| 2023 | $1,497 | $615,000 | $255,400 | $359,600 |
| 2022 | $3,131 | $545,000 | $255,000 | $290,000 |
| 2021 | $3,028 | $545,000 | $255,000 | $290,000 |
| 2020 | $1,386 | $536,000 | $255,000 | $281,000 |
| 2019 | $1,386 | $0 | $0 | $0 |
| 2018 | $2,592 | $530,000 | $315,000 | $215,000 |
| 2017 | $2,592 | $514,000 | $180,000 | $334,000 |
| 2016 | $2,558 | $501,000 | $180,000 | $321,000 |
| 2015 | -- | $485,000 | $171,400 | $313,600 |
| 2014 | -- | $482,000 | $171,400 | $310,600 |
Property History
| Date | Event | Price | Change | Sq Ft Price |
|---|---|---|---|---|
| 08/07/2025 08/07/25 | Price Changed | $2,495,000 | -3.9% | $1,248 / Sq Ft |
| 07/12/2025 07/12/25 | For Sale | $2,595,000 | 0.0% | $1,298 / Sq Ft |
| 07/12/2025 07/12/25 | Off Market | $2,595,000 | -- | -- |
| 07/10/2025 07/10/25 | Price Changed | $2,595,000 | -5.6% | $1,298 / Sq Ft |
| 10/22/2024 10/22/24 | Price Changed | $2,750,000 | -8.2% | $1,375 / Sq Ft |
| 09/11/2024 09/11/24 | For Sale | $2,995,000 | -- | $1,498 / Sq Ft |
Purchase History
| Date | Type | Sale Price | Title Company |
|---|---|---|---|
| Deed | -- | None Available | |
| Deed | -- | None Available | |
| Deed | -- | None Available | |
| Interfamily Deed Transfer | -- | Fidelity National Title Insu | |
| Interfamily Deed Transfer | -- | Fidelity National Title Insu |
Source: NY State MLS
MLS Number: 11341123
APN: 0700-017-00-01-00-081-000
- 3 Saint Johns St
- 8 Oyster Point
- 130 6th St
- 3650 Bay Shore Rd
- 424 4th St
- 905 9th St
- 308 Wiggins St
- 231 5th Ave
- 248 5th Ave
- 415 6th Ave
- 36 Stirling Cove Unit B
- 21 Stirling Cove Unit E
- 538 Main Rd Unit upper
- 314 North St
- 165 Sterling St
- 750 Kerwin Blvd
- 950 Blue Marlin Dr
- 28 Gardiners Bay Dr
- 10 N Cartwright Rd
- 220 Fiddler Ln







