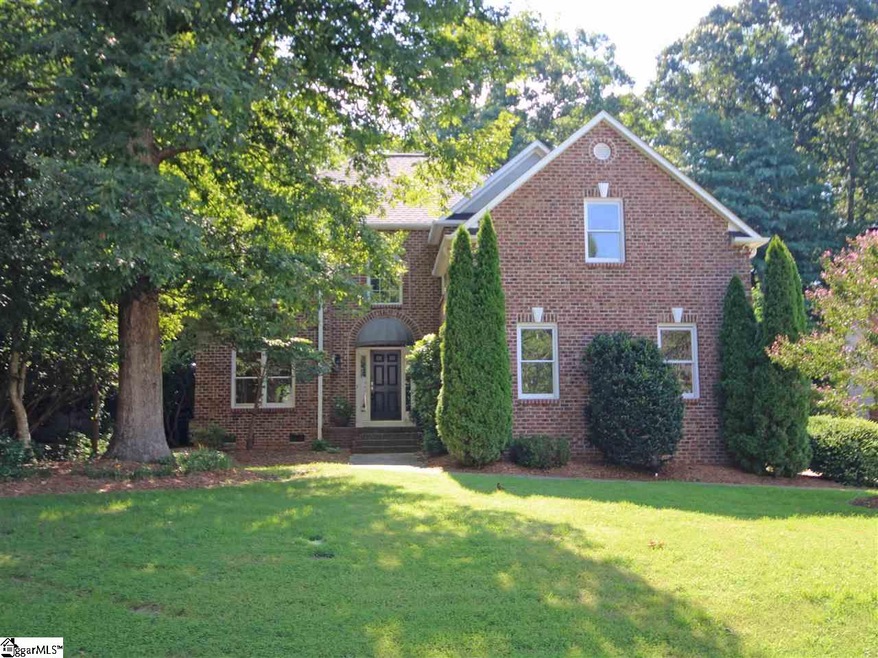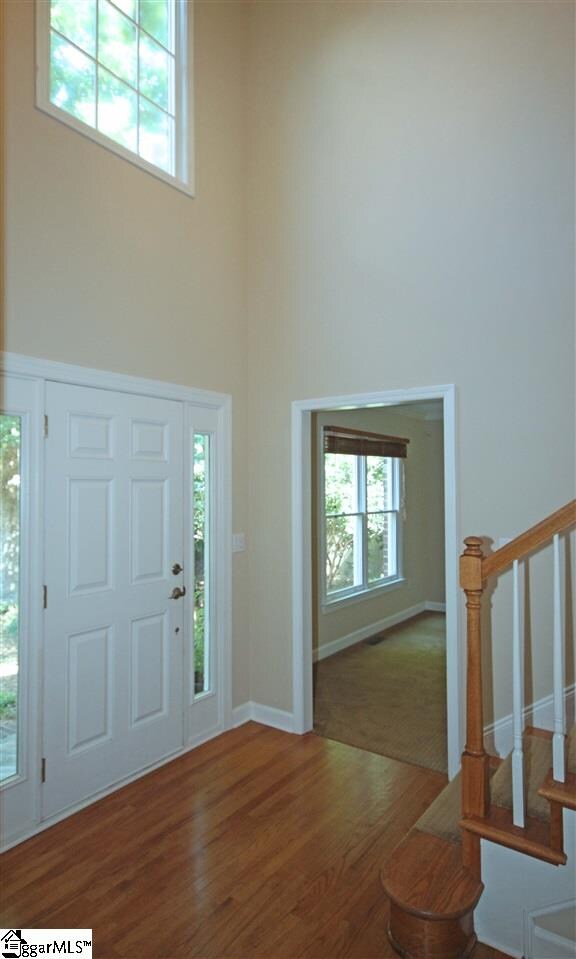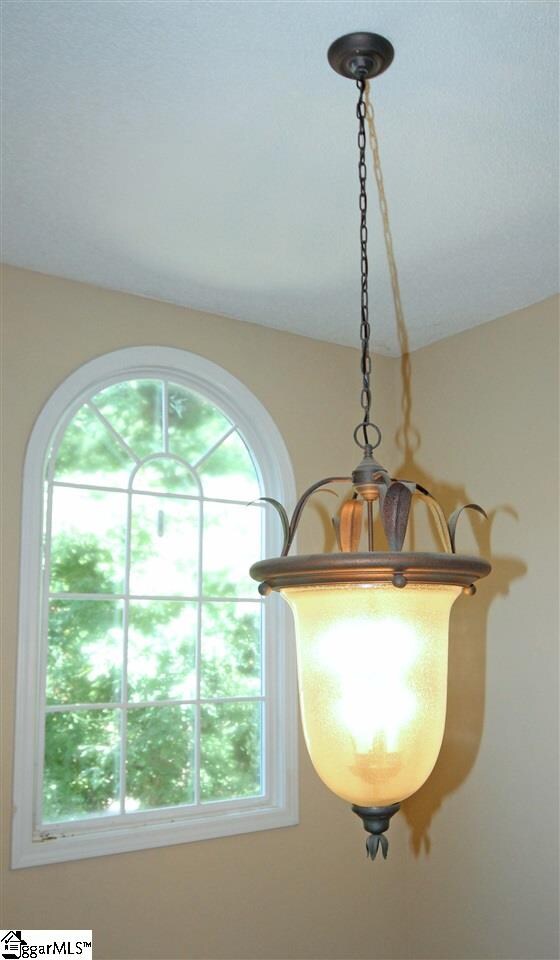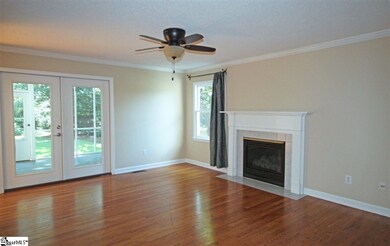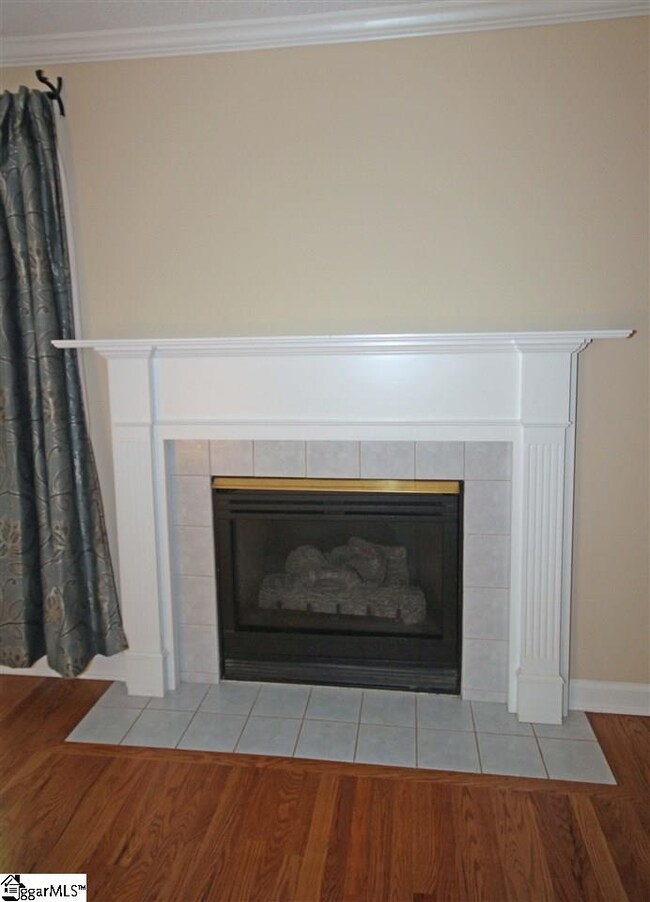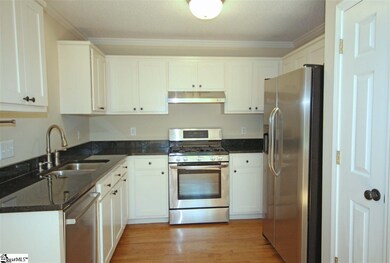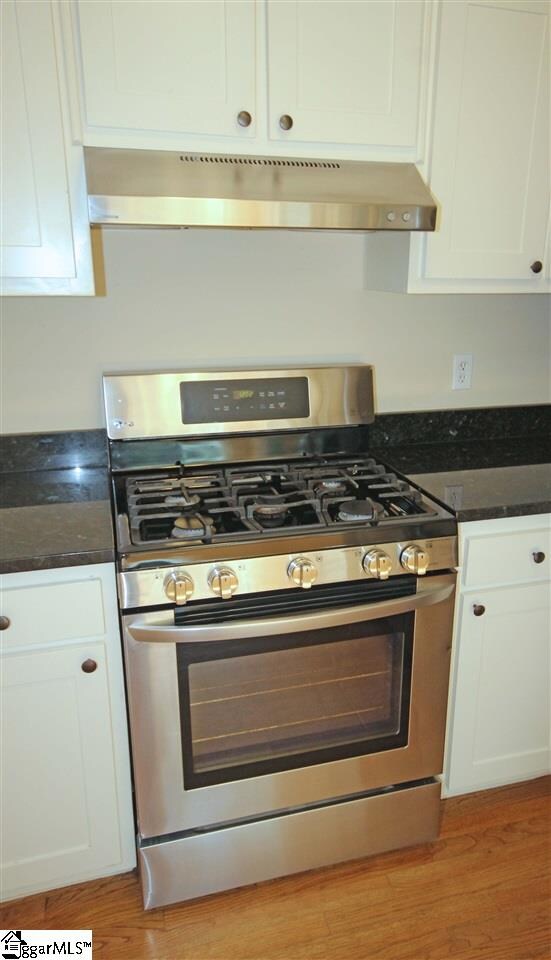
5 Grape Vine Ct Greenville, SC 29607
Highlights
- Open Floorplan
- Traditional Architecture
- Great Room
- Mauldin Elementary School Rated A-
- Wood Flooring
- Granite Countertops
About This Home
As of October 2024Ideally located on a quiet cul-de-sac street in a sought-after established neighborhood convenient to Woodruff Road and Greenville’s major interstates, this brick traditional shows like a brand-new home with its partial brick façade, neatly manicured lot and freshly painted interior. Outstanding details begin with a lofty two-story Foyer with a switchback staircase, pendant style lighting, and a second story arched window that floods the home with natural light. Incredible entertaining space can be found in the formal Living Room/Dining Room combination that has been styled with attractive drum lighting and stylish 2” blinds. A gas log fireplace with a tile surround serves as the focal point in the Great Room, where you will also find hardwood floors, candelabra sconce lighting, a lighted ceiling fan and a French door that opens to the screened porch. Plenty of prep and storage space can be found in the efficiently designed U-shaped Kitchen thanks to sleek granite countertops, white cabinetry and a shelved pantry. The Kitchen also hosts stainless steel appliances and easy to clean hardwood flooring. All the bedrooms can be found upstairs. The master suite is the perfect spot to unwind after a long day. It features a tray ceiling with an adjoining sitting area in the bedroom and a deep garden tub/shower combination, walk-in closet, extended cultured marble vanity and diagonally set tile flooring in its private bath. In each of the spacious secondary bedrooms you will discover soft carpet and excellent closet space. They share a convenient hall bath equipped with a tub/shower combination, extended vanity with dual sinks, and diagonally set tile flooring. In addition to the screened porch, the exterior of the home also offers a large fenced backyard with a wooded border, side entry double Garage, sprinkler system, new architectural shingle roof (2015) and a quoin accents that enhance the masonry work.
Last Agent to Sell the Property
Carolina Moves, LLC License #60951 Listed on: 07/18/2017
Last Buyer's Agent
NON MLS MEMBER
Non MLS
Home Details
Home Type
- Single Family
Est. Annual Taxes
- $1,256
Year Built
- 1995
Lot Details
- Lot Dimensions are 84x195x81x192
- Cul-De-Sac
- Fenced Yard
- Level Lot
- Few Trees
HOA Fees
- $17 Monthly HOA Fees
Home Design
- Traditional Architecture
- Brick Exterior Construction
- Composition Roof
- Vinyl Siding
Interior Spaces
- 2,300 Sq Ft Home
- 2,200-2,399 Sq Ft Home
- 2-Story Property
- Open Floorplan
- Ceiling height of 9 feet or more
- Ceiling Fan
- Skylights
- Gas Log Fireplace
- Window Treatments
- Great Room
- Combination Dining and Living Room
- Breakfast Room
- Home Office
- Screened Porch
- Crawl Space
Kitchen
- Gas Cooktop
- Microwave
- Dishwasher
- Granite Countertops
- Disposal
Flooring
- Wood
- Carpet
- Ceramic Tile
Bedrooms and Bathrooms
- 4 Bedrooms
- Walk-In Closet
- Dual Vanity Sinks in Primary Bathroom
- Bathtub with Shower
- Garden Bath
Laundry
- Laundry Room
- Laundry on main level
- Dryer
- Washer
- Sink Near Laundry
Attic
- Storage In Attic
- Pull Down Stairs to Attic
Home Security
- Storm Doors
- Fire and Smoke Detector
Parking
- 2 Car Attached Garage
- Garage Door Opener
Utilities
- Heating System Uses Natural Gas
- Underground Utilities
- Gas Water Heater
- Cable TV Available
Community Details
Overview
- Chastine 640 8137 HOA
- Forrester Cove Subdivision
- Mandatory home owners association
Amenities
- Common Area
Ownership History
Purchase Details
Home Financials for this Owner
Home Financials are based on the most recent Mortgage that was taken out on this home.Purchase Details
Home Financials for this Owner
Home Financials are based on the most recent Mortgage that was taken out on this home.Purchase Details
Similar Homes in Greenville, SC
Home Values in the Area
Average Home Value in this Area
Purchase History
| Date | Type | Sale Price | Title Company |
|---|---|---|---|
| Deed | $410,000 | None Listed On Document | |
| Deed | $410,000 | None Listed On Document | |
| Deed | $227,500 | None Available | |
| Interfamily Deed Transfer | -- | -- |
Mortgage History
| Date | Status | Loan Amount | Loan Type |
|---|---|---|---|
| Open | $287,000 | New Conventional | |
| Closed | $287,000 | New Conventional | |
| Previous Owner | $100,000 | Credit Line Revolving | |
| Previous Owner | $211,500 | New Conventional | |
| Previous Owner | $30,100 | New Conventional | |
| Previous Owner | $192,500 | New Conventional |
Property History
| Date | Event | Price | Change | Sq Ft Price |
|---|---|---|---|---|
| 10/09/2024 10/09/24 | Sold | $410,000 | -2.4% | $186 / Sq Ft |
| 08/30/2024 08/30/24 | For Sale | $419,900 | +84.6% | $191 / Sq Ft |
| 10/12/2017 10/12/17 | Sold | $227,500 | -3.2% | $103 / Sq Ft |
| 07/18/2017 07/18/17 | For Sale | $234,900 | -- | $107 / Sq Ft |
Tax History Compared to Growth
Tax History
| Year | Tax Paid | Tax Assessment Tax Assessment Total Assessment is a certain percentage of the fair market value that is determined by local assessors to be the total taxable value of land and additions on the property. | Land | Improvement |
|---|---|---|---|---|
| 2024 | $4,165 | $13,470 | $2,250 | $11,220 |
| 2023 | $4,165 | $8,980 | $1,500 | $7,480 |
| 2022 | $1,315 | $8,980 | $1,500 | $7,480 |
| 2021 | $1,316 | $8,980 | $1,500 | $7,480 |
| 2020 | $1,264 | $8,110 | $1,320 | $6,790 |
| 2019 | $1,217 | $8,110 | $1,320 | $6,790 |
| 2018 | $1,314 | $8,110 | $1,320 | $6,790 |
| 2017 | $1,317 | $8,110 | $1,320 | $6,790 |
| 2016 | $1,256 | $202,740 | $33,000 | $169,740 |
| 2015 | $1,251 | $202,740 | $33,000 | $169,740 |
| 2014 | $3,405 | $198,590 | $33,000 | $165,590 |
Agents Affiliated with this Home
-
K
Seller's Agent in 2024
Kristen Cox
Redfin Corporation
(864) 813-2215
-
Tiffany Peer

Buyer's Agent in 2024
Tiffany Peer
Joy Real Estate
(864) 320-0700
3 in this area
4 Total Sales
-
Ernie Truman
E
Seller's Agent in 2017
Ernie Truman
Carolina Moves, LLC
(864) 918-3325
1 in this area
106 Total Sales
-
N
Buyer's Agent in 2017
NON MLS MEMBER
Non MLS
Map
Source: Greater Greenville Association of REALTORS®
MLS Number: 1348459
APN: M004.02-01-279.00
- 212 Forrester Creek Way
- 208 Forrester Creek Way
- 470 Canewood Place
- 19 Centimeters Dr
- 112 Braxton Place
- 204 Silver Run Ln
- 5 Tillman Ct
- 125 Saxon Falls Ct
- 137 Gervais Cir
- 206 Hadley Commons Dr
- 202 Crepe Myrtle Ct
- 204 Gilder Creek Dr
- 109 Nightingale Ln
- 148 Brookbend Rd
- 227 E Butler Rd
- 00 Bridges Rd
- 19 Weston Brook Way
- 18 Buckhannon Rd
- 9 Saint Andrews Way
- 14 Jaycee Ct
