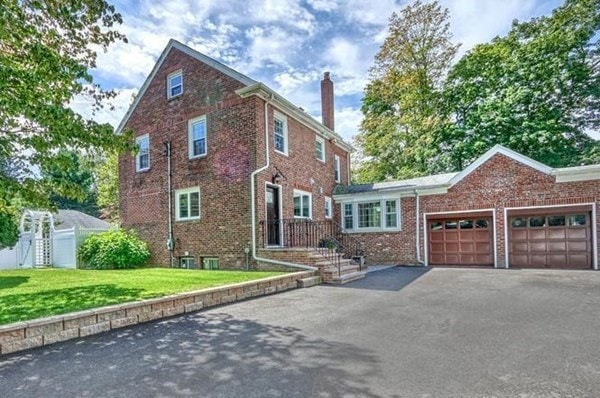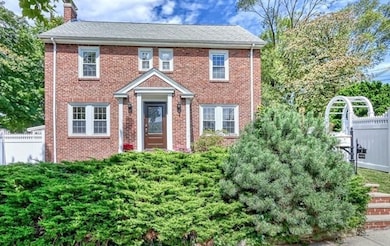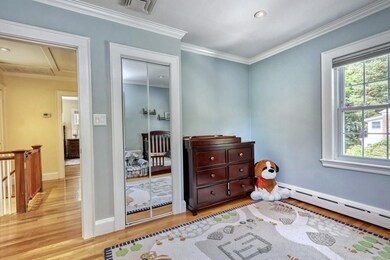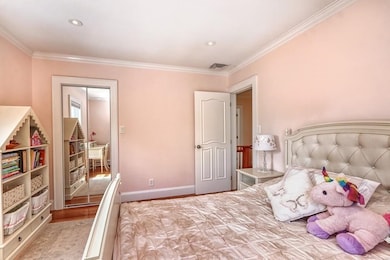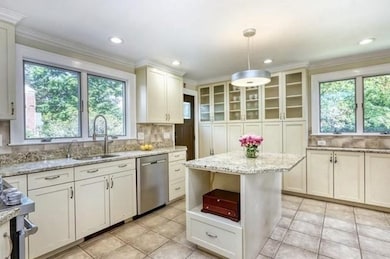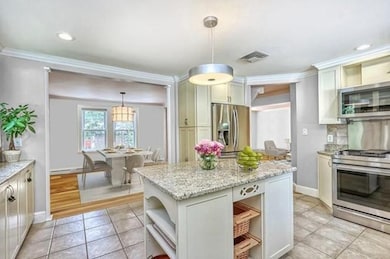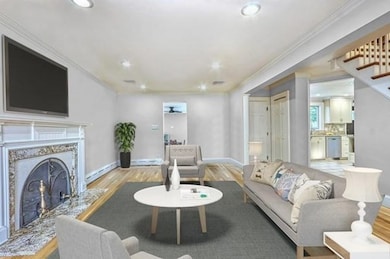5 Grassmere Rd Chestnut Hill, MA 02467
South Brookline NeighborhoodHighlights
- Golf Course Community
- Medical Services
- Landscaped Professionally
- Baker School Rated A
- Open Floorplan
- Property is near public transit
About This Home
Situated in South Brookline on a flat, professionally landscaped and fenced-in gated corner lot, this majestic, all-brick estate offers open-concept living and an abundance of parking and space. In addition to the two-car garage, there is room for another five cars in the new asphalt driveway. Sun-filled, this renovated Colonial-style residence features four bedrooms, two and one-half bathrooms, gas heat, central A/C, hardwood floors, recessed lights, crown molding, and custom-designed marble fireplace. The spacious master bedroom accommodates a king-sized bed and has an en suite bathroom and two large closets. Adjacent to the primary living area, a separate entrance leads to the fourth bedroom. The modern kitchen is highlighted by a granite island, two-year old stainless-steel appliances, and gas range. The semi-finished basement offers a bar area, fireplace, and extra storage including a cedar closet. Close to shops, Baker School, British International Schl, restaurants, and hospital
Home Details
Home Type
- Single Family
Est. Annual Taxes
- $14,722
Year Built
- Built in 1950
Lot Details
- 9,985 Sq Ft Lot
- Fenced Yard
- Landscaped Professionally
- Sprinkler System
Parking
- 2 Car Garage
Home Design
- Entry on the 1st floor
Interior Spaces
- 2,290 Sq Ft Home
- Open Floorplan
- Crown Molding
- Recessed Lighting
- Living Room with Fireplace
- 2 Fireplaces
- Utility Room with Study Area
- Basement
- Laundry in Basement
Kitchen
- Range with Range Hood
- Microwave
- Freezer
- Dishwasher
- Disposal
- Instant Hot Water
Flooring
- Wood
- Ceramic Tile
Bedrooms and Bathrooms
- 4 Bedrooms
- Primary bedroom located on second floor
Laundry
- Dryer
- Washer
Outdoor Features
- Patio
Location
- Property is near public transit
- Property is near schools
Schools
- Baker Elementary School
- Brookline High School
Utilities
- Cooling Available
- Baseboard Heating
- High Speed Internet
Listing and Financial Details
- Security Deposit $6,900
- Rent includes playground, air conditioning, laundry facilities, parking
- 12 Month Lease Term
- Assessor Parcel Number B:391 L:0013 S:0014,42445
Community Details
Overview
- No Home Owners Association
Amenities
- Medical Services
- Shops
- Coin Laundry
Recreation
- Golf Course Community
- Tennis Courts
- Park
- Jogging Path
- Bike Trail
Pet Policy
- Call for details about the types of pets allowed
Map
Source: MLS Property Information Network (MLS PIN)
MLS Number: 73406386
APN: BROO-000391-000013-000014
- 208 South St
- 173 South St
- 143 South St
- 72 Wallis Rd
- 170 Payson Rd
- 83 Payson Rd
- 1069 W Roxbury Pkwy
- 50 Bellingham Rd
- 91 Grove St
- 10 Hackensack Terrace
- 1125 W Roxbury Pkwy
- 50 Hackensack Rd
- 102 Greaton Rd
- 10 Burwell Rd
- 206 Allandale Rd Unit 3C
- 168 Maple St
- 701 Vfw Pkwy
- 24 Burrwood Rd
- 50-56 Broadlawn Park Unit 221
- 171 Shaw Rd
- 12 Thornton Rd
- 51 Thornton Rd Unit 1
- 51 Thornton Rd
- 42 Thornton Rd
- 59 Thornton Rd
- 1 Hancock Village Dr
- 80 Thornton Rd Unit 1
- 80 Thornton Rd
- 79 Thornton Rd Unit 1
- 79 Thornton Rd Unit 79
- 29 Independence Dr
- 90 Thornton Rd
- 101 Ellery Ct
- 101 Ellery Ct
- 101 Ellery Ct
- 104 Ellery Ct Unit 104
- 104 Ellery Ct
- 77 Thornton Rd
- 285 Beverly Rd Unit 2
- 201 Ellery Ct
