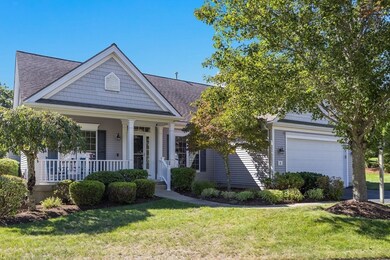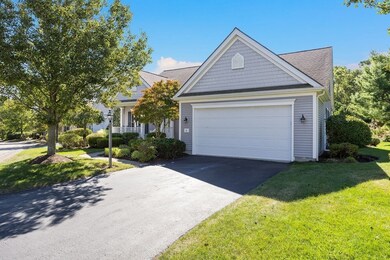
5 Great Pointe Plymouth, MA 02360
The Pinehills NeighborhoodHighlights
- Golf Course Community
- Scenic Views
- Custom Closet System
- Senior Community
- Open Floorplan
- Deck
About This Home
As of December 2024Spectacular location for this "Townshire" floor plan in the 55+ Great Island community of the Pinehills.The location is situated on a corner lot with an oversized backyard and seasonal views of the pond. The appealing floor plan includes a living room, dining room, and family room all with hardwood flooring. The eat in kitchen is light and bright overlooking the deck and spacious backyard. The primary suite is located on the main level with its own ensuite and built-in closet. There is a second bedroom on the main floor that could be an office. There is another full bath and laundry room that complete the first floor. The second floor has a spacious loft and a full bath with a large guest bedroom and private access to the full bath. The lower level has English windows to allow the natural sunlight in and a bulkhead door to access the backyard. There is plenty of area for storage. The community boasts an indoor pool, pickleball courts, exercise facility and access to the outdoor pool.
Last Agent to Sell the Property
Pinehills Brokerage Services LLC Listed on: 09/12/2024
Home Details
Home Type
- Single Family
Est. Annual Taxes
- $8,497
Year Built
- Built in 2004
Lot Details
- 9,980 Sq Ft Lot
- Near Conservation Area
- Corner Lot
- Level Lot
- Property is zoned RR
HOA Fees
- $388 Monthly HOA Fees
Parking
- 2 Car Attached Garage
- Driveway
- Open Parking
Property Views
- Pond
- Scenic Vista
Home Design
- Contemporary Architecture
- Concrete Perimeter Foundation
Interior Spaces
- 2,543 Sq Ft Home
- Open Floorplan
- Family Room with Fireplace
- Dining Area
- Loft
- Unfinished Basement
Kitchen
- Breakfast Bar
- <<OvenToken>>
- <<microwave>>
- Dishwasher
- Disposal
Flooring
- Wood
- Wall to Wall Carpet
- Ceramic Tile
Bedrooms and Bathrooms
- 3 Bedrooms
- Primary Bedroom on Main
- Custom Closet System
- 3 Full Bathrooms
- Dual Vanity Sinks in Primary Bathroom
- <<tubWithShowerToken>>
Laundry
- Laundry on main level
- Dryer
- Washer
Outdoor Features
- Bulkhead
- Deck
Utilities
- Forced Air Heating and Cooling System
- Heating System Uses Natural Gas
- Private Water Source
Listing and Financial Details
- Assessor Parcel Number 4409163
Community Details
Overview
- Senior Community
- Great Island Subdivision
Amenities
- Shops
Recreation
- Golf Course Community
- Tennis Courts
- Community Pool
- Jogging Path
- Bike Trail
Ownership History
Purchase Details
Purchase Details
Home Financials for this Owner
Home Financials are based on the most recent Mortgage that was taken out on this home.Similar Homes in Plymouth, MA
Home Values in the Area
Average Home Value in this Area
Purchase History
| Date | Type | Sale Price | Title Company |
|---|---|---|---|
| Deed | -- | -- | |
| Deed | $440,795 | -- | |
| Deed | -- | -- | |
| Deed | $440,795 | -- |
Mortgage History
| Date | Status | Loan Amount | Loan Type |
|---|---|---|---|
| Open | $605,000 | Purchase Money Mortgage | |
| Closed | $605,000 | Purchase Money Mortgage | |
| Previous Owner | $300,000 | Purchase Money Mortgage |
Property History
| Date | Event | Price | Change | Sq Ft Price |
|---|---|---|---|---|
| 12/23/2024 12/23/24 | Sold | $765,000 | -1.3% | $301 / Sq Ft |
| 10/10/2024 10/10/24 | Pending | -- | -- | -- |
| 10/04/2024 10/04/24 | Price Changed | $775,000 | 0.0% | $305 / Sq Ft |
| 10/04/2024 10/04/24 | For Sale | $775,000 | -1.3% | $305 / Sq Ft |
| 09/24/2024 09/24/24 | Pending | -- | -- | -- |
| 09/12/2024 09/12/24 | For Sale | $785,000 | -- | $309 / Sq Ft |
Tax History Compared to Growth
Tax History
| Year | Tax Paid | Tax Assessment Tax Assessment Total Assessment is a certain percentage of the fair market value that is determined by local assessors to be the total taxable value of land and additions on the property. | Land | Improvement |
|---|---|---|---|---|
| 2025 | $8,676 | $683,700 | $202,500 | $481,200 |
| 2024 | $8,497 | $660,200 | $202,500 | $457,700 |
| 2023 | $8,371 | $610,600 | $184,500 | $426,100 |
| 2022 | $8,082 | $523,800 | $166,500 | $357,300 |
| 2021 | $7,954 | $492,200 | $162,000 | $330,200 |
| 2020 | $7,658 | $468,400 | $180,000 | $288,400 |
| 2019 | $7,625 | $461,000 | $171,000 | $290,000 |
| 2018 | $7,619 | $462,900 | $171,000 | $291,900 |
| 2017 | $7,511 | $453,000 | $171,000 | $282,000 |
| 2016 | $6,960 | $427,800 | $144,000 | $283,800 |
| 2015 | $6,671 | $429,300 | $144,000 | $285,300 |
| 2014 | $6,479 | $428,200 | $152,100 | $276,100 |
Agents Affiliated with this Home
-
Pinehills Resale Team
P
Seller's Agent in 2024
Pinehills Resale Team
Pinehills Brokerage Services LLC
(508) 209-2000
443 in this area
445 Total Sales
-
Erin Copeland
E
Buyer's Agent in 2024
Erin Copeland
Keller Williams Realty
(508) 232-7722
1 in this area
18 Total Sales
Map
Source: MLS Property Information Network (MLS PIN)
MLS Number: 73289271
APN: PLYM-000078-D000000-000016-000153
- 11 Great Pointe
- 49 Champlain Cir
- 24 Webster Reach
- 17 Cross Wind
- 40 Canoe Landing
- 0 Canoe Landing
- 27 Cross Wind
- 12 Belltree
- 1 Bearberry Path Unit 1
- 31 Fox Hollow
- 17 Saddleback
- 29 Belltree
- 21 Firefly Point Unit 21
- 22 Cottage Cove
- 116 Ryecroft
- 11 Red Leaf
- 93 Hollis Rd
- 71 Cottage Cove
- 6 Hickorywood
- 28 Picket Fence






