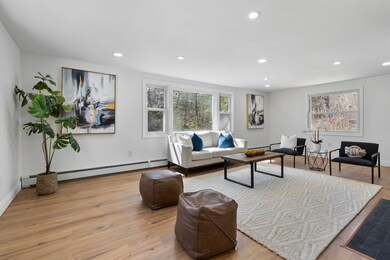
5 Gregg Lake Rd Antrim, NH 03440
Antrim NeighborhoodEstimated payment $3,607/month
Highlights
- Cape Cod Architecture
- Main Floor Bedroom
- Gazebo
- Cathedral Ceiling
- Open Floorplan
- Skylights
About This Home
OPEN HOUSE CANCELED, OFFER ACCEPTED. Welcome to this stunning, fully updated home offering approximately 2,344 square feet of thoughtfully designed living space. Featuring 4/5 bedrooms and 3 bathrooms, this property includes a spacious first-floor primary suite with soaring ceilings and skylights that flood the room with natural light.
Blending classic charm with modern comfort, the home boasts a cozy wood-burning fireplace and a newer, state-of-the-art boiler system. Set on approximately 1.75 acres, the property provides a peaceful, private setting just one mile from the scenic beauty of Gregg Lake—ideal for outdoor enthusiasts.
Enjoy exceptional outdoor living with composite decking, a charming gazebo, and plenty of open space. Additional highlights include a generous attic with potential for future use, an unfinished basement offering ample storage, and an attached two-car garage.
Just 30 minutes to Concord-Keene, and 45 minutes to Manchester.
This home is the perfect combination of elegance, functionality, and location—and it’s move-in ready with the option for a quick closing. Agent interest. Home warranty included.
Home Details
Home Type
- Single Family
Est. Annual Taxes
- $6,846
Year Built
- Built in 1968
Lot Details
- 1.75 Acre Lot
- Property fronts a private road
- Level Lot
Parking
- 2 Car Garage
Home Design
- Cape Cod Architecture
- Concrete Foundation
- Block Foundation
- Wood Frame Construction
- Shingle Roof
Interior Spaces
- Property has 2 Levels
- Cathedral Ceiling
- Ceiling Fan
- Skylights
- Wood Burning Fireplace
- Natural Light
- Open Floorplan
- Dining Area
- Basement
- Interior Basement Entry
- Walk-In Attic
- Laundry on main level
Flooring
- Laminate
- Ceramic Tile
Bedrooms and Bathrooms
- 5 Bedrooms
- Main Floor Bedroom
- En-Suite Bathroom
- In-Law or Guest Suite
- Bathroom on Main Level
Accessible Home Design
- Accessible Full Bathroom
- Hard or Low Nap Flooring
Utilities
- Private Water Source
- Internet Available
- Cable TV Available
Additional Features
- Energy-Efficient Lighting
- Gazebo
- Accessory Dwelling Unit (ADU)
Listing and Financial Details
- Tax Lot 5
- Assessor Parcel Number 233-015-000
Map
Home Values in the Area
Average Home Value in this Area
Tax History
| Year | Tax Paid | Tax Assessment Tax Assessment Total Assessment is a certain percentage of the fair market value that is determined by local assessors to be the total taxable value of land and additions on the property. | Land | Improvement |
|---|---|---|---|---|
| 2023 | $6,846 | $365,340 | $108,500 | $256,840 |
| 2022 | $6,505 | $233,480 | $47,100 | $186,380 |
| 2021 | $6,087 | $233,480 | $47,100 | $186,380 |
| 2020 | $6,477 | $226,880 | $47,100 | $179,780 |
| 2019 | $6,119 | $226,880 | $47,100 | $179,780 |
| 2018 | $6,346 | $226,880 | $47,100 | $179,780 |
| 2016 | $5,735 | $205,030 | $39,100 | $165,930 |
| 2015 | $5,685 | $205,030 | $39,100 | $165,930 |
| 2012 | $5,650 | $238,700 | $54,310 | $184,390 |
Property History
| Date | Event | Price | Change | Sq Ft Price |
|---|---|---|---|---|
| 04/16/2025 04/16/25 | For Sale | $545,000 | 0.0% | $233 / Sq Ft |
| 04/12/2025 04/12/25 | Off Market | $545,000 | -- | -- |
| 04/10/2025 04/10/25 | For Sale | $545,000 | -- | $233 / Sq Ft |
Deed History
| Date | Type | Sale Price | Title Company |
|---|---|---|---|
| Deed | $195,100 | -- | |
| Foreclosure Deed | $194,100 | -- | |
| Deed | $275,000 | -- | |
| Deed | $267,500 | -- |
Mortgage History
| Date | Status | Loan Amount | Loan Type |
|---|---|---|---|
| Open | $169,900 | Stand Alone Refi Refinance Of Original Loan | |
| Closed | $175,500 | Purchase Money Mortgage | |
| Previous Owner | $410,000 | Unknown | |
| Previous Owner | $220,000 | Purchase Money Mortgage |
Similar Homes in Antrim, NH
Source: PrimeMLS
MLS Number: 5035757
APN: ANTR-000233-000000-000015
- 5 Gregg Lake Dr
- 16-4 West St
- 4 Cross Rd
- 56 Goodell Rd
- 1 Concord St
- 113 Old Pound Rd
- 0 Bridle Path Rd Unit 5024544
- 72-74 Main St
- 479 U S 202
- 335 Elm Ave
- 124 Pine Meadows Cir
- 1 Pierce Lake Rd
- 99 Brimstone Corner Rd
- 336 Keene Rd
- 318 Concord St
- 349 Keene Rd
- 222-4 Keene Rd
- 58 Dodge Hill Rd
- 55 Gillis Hill Rd
- 181 Us Highway 202






