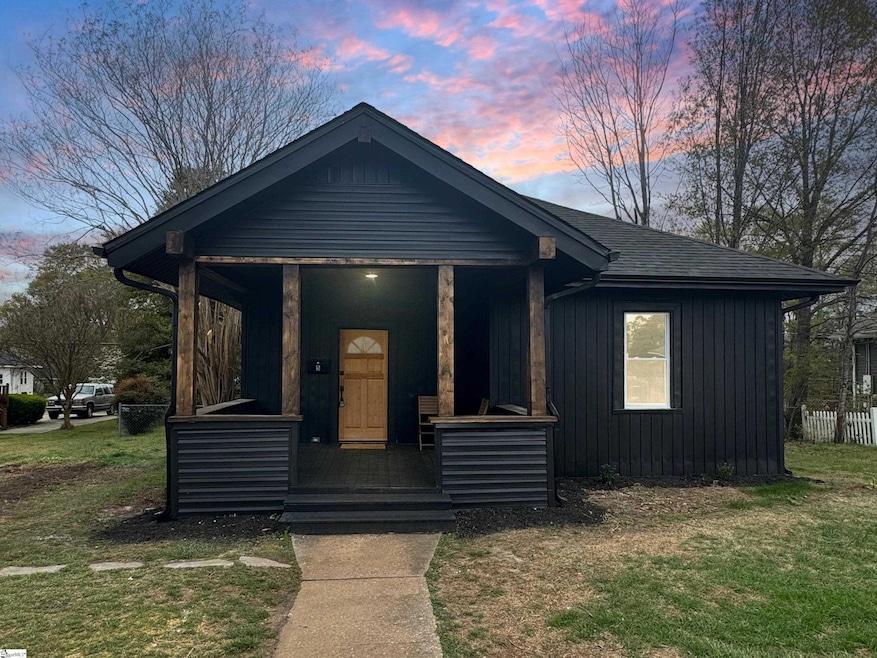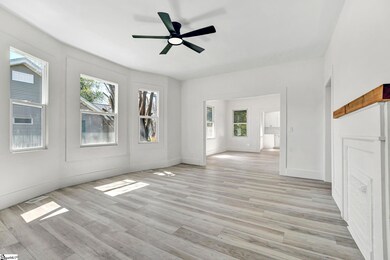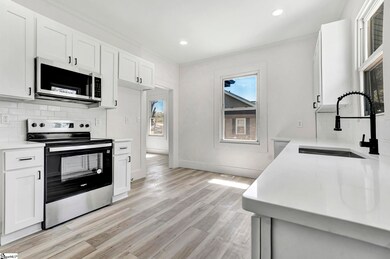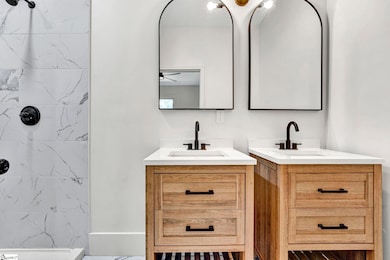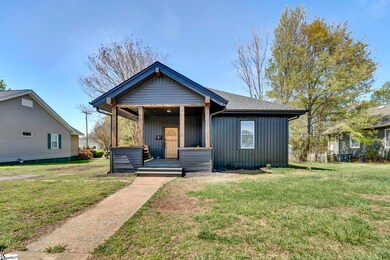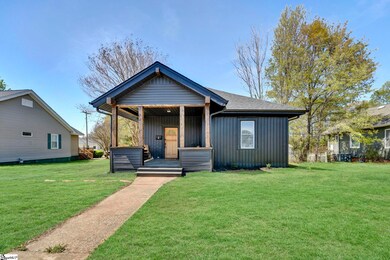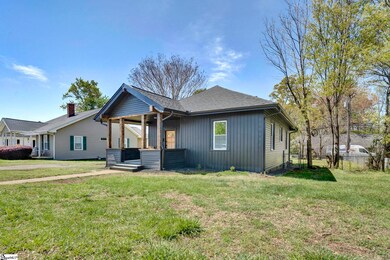
Highlights
- Quartz Countertops
- Fenced Yard
- Walk-In Closet
- James Byrnes Freshman Academy Rated A-
- Front Porch
- Patio
About This Home
As of May 2025Modern and luxury finishes in a starter home! This remodel was taken to another level. 2 bedroom, 2 bathrooms, plus a flex room! You’re immediately greeted with board and batten accents on the front and an oversized covered front porch with farm house beams. When you enter the home, you’ll notice luxury vinyl plank throughout and marble tile in both bathrooms. The owner suite has a walk in closet and beautiful bathroom that were added on during the remodel. The kitchen showcases top tier quartz counter tops, tiled back splash, & brand new shaker cabinets as well as a walk in pantry. Your back yard is fenced in with a SECOND driveway/parking area behind the fence/back gate to help you avoid morning traffic. Brand new roof & new vapor barrier. Permits pulled through city of Lyman and an LC used to complete the entire remodel. Schedule your showing today! City of Lyman will be turning power back on by Friday 4/4/2025.
Last Agent to Sell the Property
The Property Lounge License #109483 Listed on: 04/02/2025
Home Details
Home Type
- Single Family
Est. Annual Taxes
- $719
Lot Details
- 9,583 Sq Ft Lot
- Fenced Yard
- Level Lot
- Few Trees
Home Design
- Bungalow
- Architectural Shingle Roof
- Vinyl Siding
Interior Spaces
- 1,236 Sq Ft Home
- 1,200-1,399 Sq Ft Home
- 1-Story Property
- Smooth Ceilings
- Ceiling Fan
- Living Room
- Dining Room
- Crawl Space
- Storage In Attic
Kitchen
- Electric Oven
- Electric Cooktop
- <<builtInMicrowave>>
- Dishwasher
- Quartz Countertops
- Disposal
Flooring
- Ceramic Tile
- Luxury Vinyl Plank Tile
Bedrooms and Bathrooms
- 2 Main Level Bedrooms
- Walk-In Closet
- 2 Full Bathrooms
Laundry
- Laundry Room
- Laundry on main level
Parking
- Driveway
- Unpaved Parking
Outdoor Features
- Patio
- Front Porch
Schools
- Tyger River Elementary School
- Beech Springs Middle School
- James F. Byrnes High School
Utilities
- Heating Available
- Electric Water Heater
- Cable TV Available
Community Details
- Pacific Mills Subdivision
Listing and Financial Details
- Assessor Parcel Number 5-15-07-005.00
Ownership History
Purchase Details
Home Financials for this Owner
Home Financials are based on the most recent Mortgage that was taken out on this home.Purchase Details
Home Financials for this Owner
Home Financials are based on the most recent Mortgage that was taken out on this home.Purchase Details
Purchase Details
Home Financials for this Owner
Home Financials are based on the most recent Mortgage that was taken out on this home.Purchase Details
Similar Homes in the area
Home Values in the Area
Average Home Value in this Area
Purchase History
| Date | Type | Sale Price | Title Company |
|---|---|---|---|
| Deed | $214,999 | None Listed On Document | |
| Personal Reps Deed | $115,000 | None Listed On Document | |
| Deed | $5,000 | None Listed On Document | |
| Deed | $83,000 | Attorney | |
| Deed | $75,500 | -- |
Mortgage History
| Date | Status | Loan Amount | Loan Type |
|---|---|---|---|
| Open | $10,000 | No Value Available | |
| Open | $211,104 | New Conventional | |
| Previous Owner | $155,000 | Construction | |
| Previous Owner | $75,000 | New Conventional | |
| Previous Owner | $30,000 | Commercial | |
| Previous Owner | $61,000 | New Conventional | |
| Previous Owner | $25,000 | Credit Line Revolving | |
| Previous Owner | $57,000 | New Conventional | |
| Previous Owner | $57,000 | Purchase Money Mortgage |
Property History
| Date | Event | Price | Change | Sq Ft Price |
|---|---|---|---|---|
| 05/02/2025 05/02/25 | Sold | $215,000 | 0.0% | $179 / Sq Ft |
| 04/04/2025 04/04/25 | Pending | -- | -- | -- |
| 04/02/2025 04/02/25 | For Sale | $214,999 | +87.0% | $179 / Sq Ft |
| 12/20/2024 12/20/24 | Sold | $115,000 | -20.7% | $96 / Sq Ft |
| 12/06/2024 12/06/24 | For Sale | $145,000 | -- | $121 / Sq Ft |
Tax History Compared to Growth
Tax History
| Year | Tax Paid | Tax Assessment Tax Assessment Total Assessment is a certain percentage of the fair market value that is determined by local assessors to be the total taxable value of land and additions on the property. | Land | Improvement |
|---|---|---|---|---|
| 2024 | $719 | $5,129 | $878 | $4,251 |
| 2023 | $719 | $5,129 | $878 | $4,251 |
| 2022 | $575 | $4,460 | $640 | $3,820 |
| 2021 | $575 | $4,460 | $640 | $3,820 |
| 2020 | $563 | $4,460 | $640 | $3,820 |
| 2019 | $562 | $4,460 | $640 | $3,820 |
| 2018 | $545 | $4,460 | $640 | $3,820 |
| 2017 | $432 | $3,888 | $600 | $3,288 |
| 2016 | $423 | $3,888 | $600 | $3,288 |
| 2015 | $797 | $3,888 | $600 | $3,288 |
| 2014 | $797 | $3,888 | $600 | $3,288 |
Agents Affiliated with this Home
-
Gabrielle Campbell

Seller's Agent in 2025
Gabrielle Campbell
The Property Lounge
(843) 283-4539
221 Total Sales
-
Brent Boling

Buyer's Agent in 2025
Brent Boling
Keller Williams Grv Upst
(864) 982-2307
54 Total Sales
-
Rick Angell

Seller's Agent in 2024
Rick Angell
Real Broker, LLC
(864) 414-5188
281 Total Sales
-
Andrew Gordon
A
Seller Co-Listing Agent in 2024
Andrew Gordon
Real Broker, LLC
(864) 542-3637
34 Total Sales
Map
Source: Greater Greenville Association of REALTORS®
MLS Number: 1552855
APN: 5-15-07-005.00
