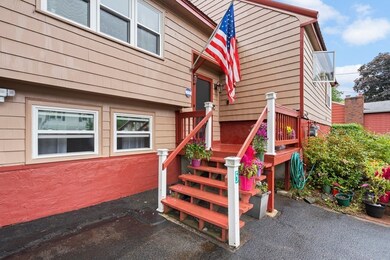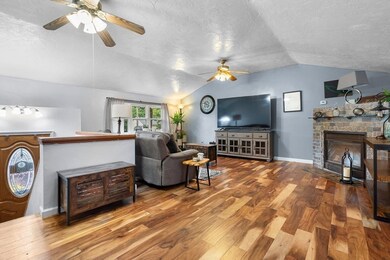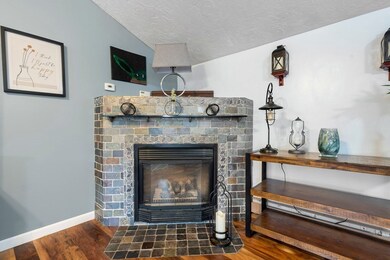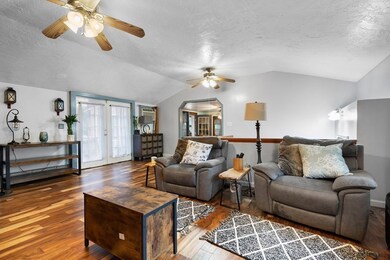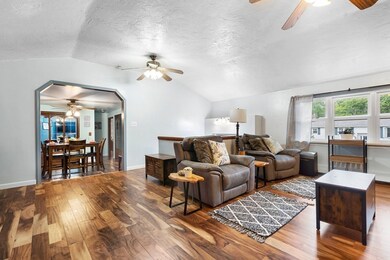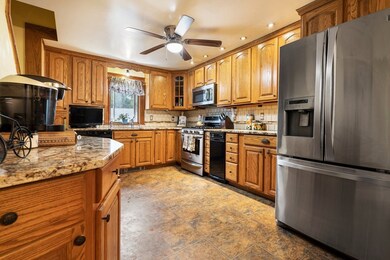
5 Guard Street Extension Saugus, MA 01906
North Saugus NeighborhoodEstimated Value: $662,677 - $752,000
Highlights
- Spa
- Custom Closet System
- Deck
- Open Floorplan
- Cape Cod Architecture
- Vaulted Ceiling
About This Home
As of October 2022This split entry Cape/Ranch home is located on a beautiful cul-de-sac. You will find yourself in a very convenient location close to route one with north and south access. The first floor consists of a living room with vaulted ceilings, a dining room, a kitchen, a primary bedroom, an additional living room, and a bathroom that features main level laundry hookups. The additional living room boasts two separate outside decks, one on each side. A hot tub is situated on one of the decks for you to enjoy the upcoming fall nights. Upstairs, there are 2 ample sized bedrooms.. Heading downstairs, you'll find a second bathroom and a potential 4th bedroom. The remaining portion of the basement is all framed out with additional laundry hookups for future expansion. With a long-lasting metal roof and the beautiful garden outside the front door - how can you miss this house? Open house Sat 11-1 & Sun 10-12. Private showings available.
Home Details
Home Type
- Single Family
Est. Annual Taxes
- $5,598
Year Built
- Built in 1940
Lot Details
- 10,019 Sq Ft Lot
- Cul-De-Sac
- Street terminates at a dead end
- Gentle Sloping Lot
- Property is zoned NA
Home Design
- Cape Cod Architecture
- Ranch Style House
- Split Level Home
- Metal Roof
- Concrete Perimeter Foundation
Interior Spaces
- 1,890 Sq Ft Home
- Open Floorplan
- Vaulted Ceiling
- Ceiling Fan
- 2 Fireplaces
- Insulated Windows
- Arched Doorways
- Insulated Doors
- Storm Doors
Kitchen
- Range
- Microwave
- Dishwasher
- Stainless Steel Appliances
- Solid Surface Countertops
- Disposal
Flooring
- Wood
- Parquet
- Vinyl
Bedrooms and Bathrooms
- 3 Bedrooms
- Custom Closet System
- Dual Closets
- 2 Full Bathrooms
- Bathtub
Laundry
- Laundry on main level
- Laundry in Bathroom
- Washer Hookup
Partially Finished Basement
- Basement Fills Entire Space Under The House
- Sump Pump
- Block Basement Construction
Parking
- 3 Car Parking Spaces
- Paved Parking
- Open Parking
- Off-Street Parking
Outdoor Features
- Spa
- Bulkhead
- Balcony
- Deck
- Outdoor Storage
- Porch
Schools
- Veterans Elementary School
- Belmonte Middle School
- Saugus High School
Utilities
- Cooling System Mounted In Outer Wall Opening
- Window Unit Cooling System
- 6 Heating Zones
- Heating System Uses Natural Gas
- Pellet Stove burns compressed wood to generate heat
- Radiant Heating System
- Baseboard Heating
- 200+ Amp Service
- Natural Gas Connected
- Gas Water Heater
Community Details
- Shops
Listing and Financial Details
- Legal Lot and Block 0040 / 0006
- Assessor Parcel Number 2160616
Ownership History
Purchase Details
Home Financials for this Owner
Home Financials are based on the most recent Mortgage that was taken out on this home.Similar Homes in Saugus, MA
Home Values in the Area
Average Home Value in this Area
Purchase History
| Date | Buyer | Sale Price | Title Company |
|---|---|---|---|
| Furbush Michael A | $125,000 | -- |
Mortgage History
| Date | Status | Borrower | Loan Amount |
|---|---|---|---|
| Open | Diaz Jose F | $607,050 | |
| Closed | Furbush Michael A | $500,000 | |
| Closed | Furbush Michael A | $134,000 | |
| Closed | Furbush Michael A | $107,000 | |
| Closed | Furbush Michael Anthony | $121,000 | |
| Closed | Furbush Michael A | $125,000 | |
| Closed | Furbush Michael A | $108,600 | |
| Closed | Furbush Michael A | $112,500 |
Property History
| Date | Event | Price | Change | Sq Ft Price |
|---|---|---|---|---|
| 10/18/2022 10/18/22 | Sold | $639,000 | -0.2% | $338 / Sq Ft |
| 09/21/2022 09/21/22 | Pending | -- | -- | -- |
| 09/14/2022 09/14/22 | For Sale | $639,999 | -- | $339 / Sq Ft |
Tax History Compared to Growth
Tax History
| Year | Tax Paid | Tax Assessment Tax Assessment Total Assessment is a certain percentage of the fair market value that is determined by local assessors to be the total taxable value of land and additions on the property. | Land | Improvement |
|---|---|---|---|---|
| 2025 | $6,221 | $582,500 | $346,500 | $236,000 |
| 2024 | $5,979 | $561,400 | $328,500 | $232,900 |
| 2023 | $5,919 | $525,700 | $300,600 | $225,100 |
| 2022 | $5,598 | $466,100 | $256,500 | $209,600 |
| 2021 | $5,251 | $425,500 | $223,200 | $202,300 |
| 2020 | $4,825 | $404,800 | $202,500 | $202,300 |
| 2019 | $4,859 | $398,900 | $202,500 | $196,400 |
| 2018 | $4,337 | $374,500 | $202,500 | $172,000 |
| 2017 | $4,063 | $337,200 | $189,000 | $148,200 |
| 2016 | $3,235 | $265,200 | $161,000 | $104,200 |
| 2015 | $3,037 | $252,700 | $153,300 | $99,400 |
| 2014 | $3,022 | $260,300 | $153,300 | $107,000 |
Agents Affiliated with this Home
-
Chloe Brown

Seller's Agent in 2022
Chloe Brown
Lyv Realty
(781) 913-9930
1 in this area
83 Total Sales
-
Pedro Calcano

Buyer's Agent in 2022
Pedro Calcano
William Raveis R.E. & Home Services
(781) 588-2169
1 in this area
90 Total Sales
Map
Source: MLS Property Information Network (MLS PIN)
MLS Number: 73036718
APN: SAUG-000015E-000006-000040
- 42 Walden Terrace
- 72 Great Woods Rd
- 225 Walnut St
- 5 Manter Ct
- 9 Indian Rock Dr
- 47 Birch Pond Dr
- 9 Broadway Unit 217
- 9 Broadway Unit 304
- 97 Water St
- 7 Nirvana Dr
- 409 Lynn Fells Pkwy
- 7 Thomas St Unit 16
- 16 Bluejay Rd
- 0000 Forest St
- 4 Pranker Rd
- 84 Bow Ridge Rd
- 344 Broadway
- 4 Zito Dr
- 46 Appleton St
- 29 Copeland Rd
- 5 Guard Street Extension
- 3 Guard Street Extension
- 7 Guard Street Extension
- 6 Jennifer Dr
- 6 Guard Street Extension
- 4 Jennifer Dr
- 8 Guard Street Extension
- 4 Guard Street Extension
- 2 Jennifer Dr
- 8 Jennifer Dr
- 9 Guard Street Extension
- 66 Walden Pond Ave
- 3 Jennifer Dr
- 10 Guard Street Extension
- 2 Guard Street Extension
- 7 Jennifer Dr
- 10 Jennifer Dr
- 2 Walden Pond Ct
- 76 Walden Pond Ave
- 11 Guard Street Extension

