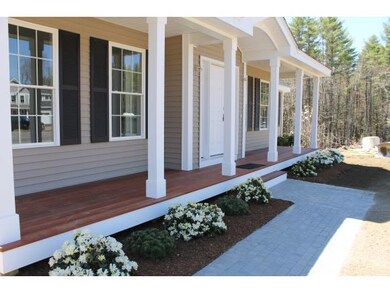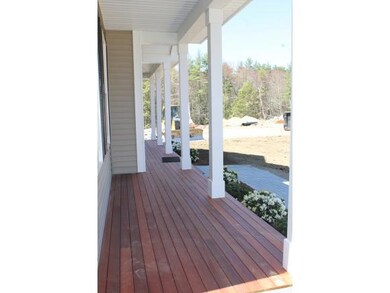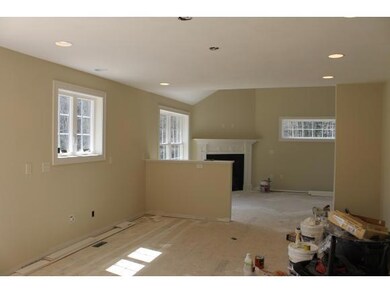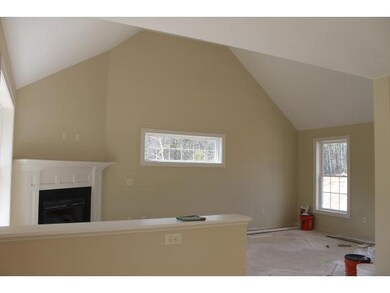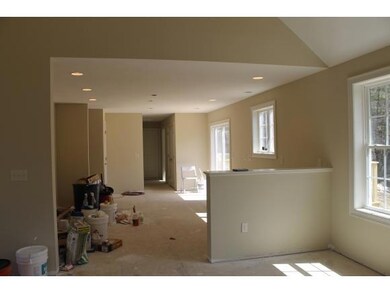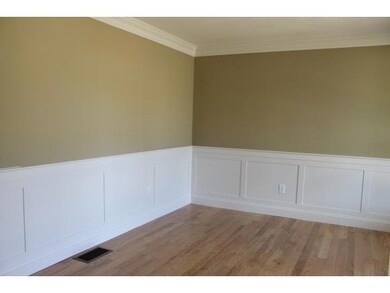
5 Hamilton Ct Merrimack, NH 03054
Estimated Value: $732,000 - $850,697
Highlights
- Countryside Views
- Wood Flooring
- Attic
- Cathedral Ceiling
- Main Floor Bedroom
- Covered patio or porch
About This Home
As of October 2015Quality new construction well under construction by one of New Hampshire's premier builders, Maverick Development. This stunning new home is one of five to be built on Hamilton Court, Merrimack's newest subdivision. It offers a first floor en-suite bedroom for guests, formal dining room, open floor plan from kitchen to family room for easy entertaining, second floor laundry, master suite with private bath and huge walk-in closet, bright and spacious bedrooms, two car garage, central air, paved driveway, covered front porch, rear deck, 1200 square foot walk-out basement with lots of glass and nine foot ceilings, easily finished for more living space, so much more to offer. Great commuting location, only one mile to Route 3. This home is a must see. Agent related to Seller, room sizes are approximate.
Last Agent to Sell the Property
Febonio Realty Group, LLC License #068179 Listed on: 12/20/2014
Home Details
Home Type
- Single Family
Est. Annual Taxes
- $13,043
Year Built
- 2014
Lot Details
- 0.58 Acre Lot
- Cul-De-Sac
- Landscaped
- Level Lot
Parking
- 2 Car Direct Access Garage
Home Design
- Home to be built
- Concrete Foundation
- Wood Frame Construction
- Architectural Shingle Roof
- Vinyl Siding
Interior Spaces
- 2-Story Property
- Cathedral Ceiling
- Gas Fireplace
- Dining Area
- Countryside Views
- Fire and Smoke Detector
- Attic
Kitchen
- Walk-In Pantry
- Electric Range
- Dishwasher
- Kitchen Island
Flooring
- Wood
- Carpet
- Tile
Bedrooms and Bathrooms
- 4 Bedrooms
- Main Floor Bedroom
- Walk-In Closet
- In-Law or Guest Suite
- Bathroom on Main Level
Laundry
- Laundry on upper level
- Washer and Dryer Hookup
Unfinished Basement
- Basement Fills Entire Space Under The House
- Walk-Up Access
- Connecting Stairway
Outdoor Features
- Covered patio or porch
Utilities
- Heating System Uses Gas
- 200+ Amp Service
- Liquid Propane Gas Water Heater
Listing and Financial Details
- Legal Lot and Block 7 / 1
Ownership History
Purchase Details
Home Financials for this Owner
Home Financials are based on the most recent Mortgage that was taken out on this home.Similar Homes in the area
Home Values in the Area
Average Home Value in this Area
Purchase History
| Date | Buyer | Sale Price | Title Company |
|---|---|---|---|
| Hodges Jennifer E | $720,000 | None Available |
Mortgage History
| Date | Status | Borrower | Loan Amount |
|---|---|---|---|
| Open | Hodges Jennifer E | $507,500 |
Property History
| Date | Event | Price | Change | Sq Ft Price |
|---|---|---|---|---|
| 10/08/2015 10/08/15 | Sold | $459,900 | 0.0% | $200 / Sq Ft |
| 08/15/2015 08/15/15 | Pending | -- | -- | -- |
| 12/20/2014 12/20/14 | For Sale | $459,900 | -- | $200 / Sq Ft |
Tax History Compared to Growth
Tax History
| Year | Tax Paid | Tax Assessment Tax Assessment Total Assessment is a certain percentage of the fair market value that is determined by local assessors to be the total taxable value of land and additions on the property. | Land | Improvement |
|---|---|---|---|---|
| 2024 | $13,043 | $630,400 | $235,200 | $395,200 |
| 2023 | $12,261 | $630,400 | $235,200 | $395,200 |
| 2022 | $10,956 | $630,400 | $235,200 | $395,200 |
| 2021 | $10,824 | $630,400 | $235,200 | $395,200 |
| 2020 | $10,837 | $450,400 | $166,700 | $283,700 |
| 2019 | $10,540 | $436,800 | $166,700 | $270,100 |
| 2018 | $10,536 | $436,800 | $166,700 | $270,100 |
| 2017 | $10,208 | $436,800 | $166,700 | $270,100 |
| 2016 | $9,955 | $436,800 | $166,700 | $270,100 |
| 2015 | $3,523 | $142,500 | $142,500 | $0 |
| 2014 | $3,433 | $142,500 | $142,500 | $0 |
| 2013 | $13 | $532 | $532 | $0 |
Agents Affiliated with this Home
-
Denise Febonio
D
Seller's Agent in 2015
Denise Febonio
Febonio Realty Group, LLC
(603) 491-5503
12 Total Sales
Map
Source: PrimeMLS
MLS Number: 4396933
APN: MRMK-000006D-000047-000004

